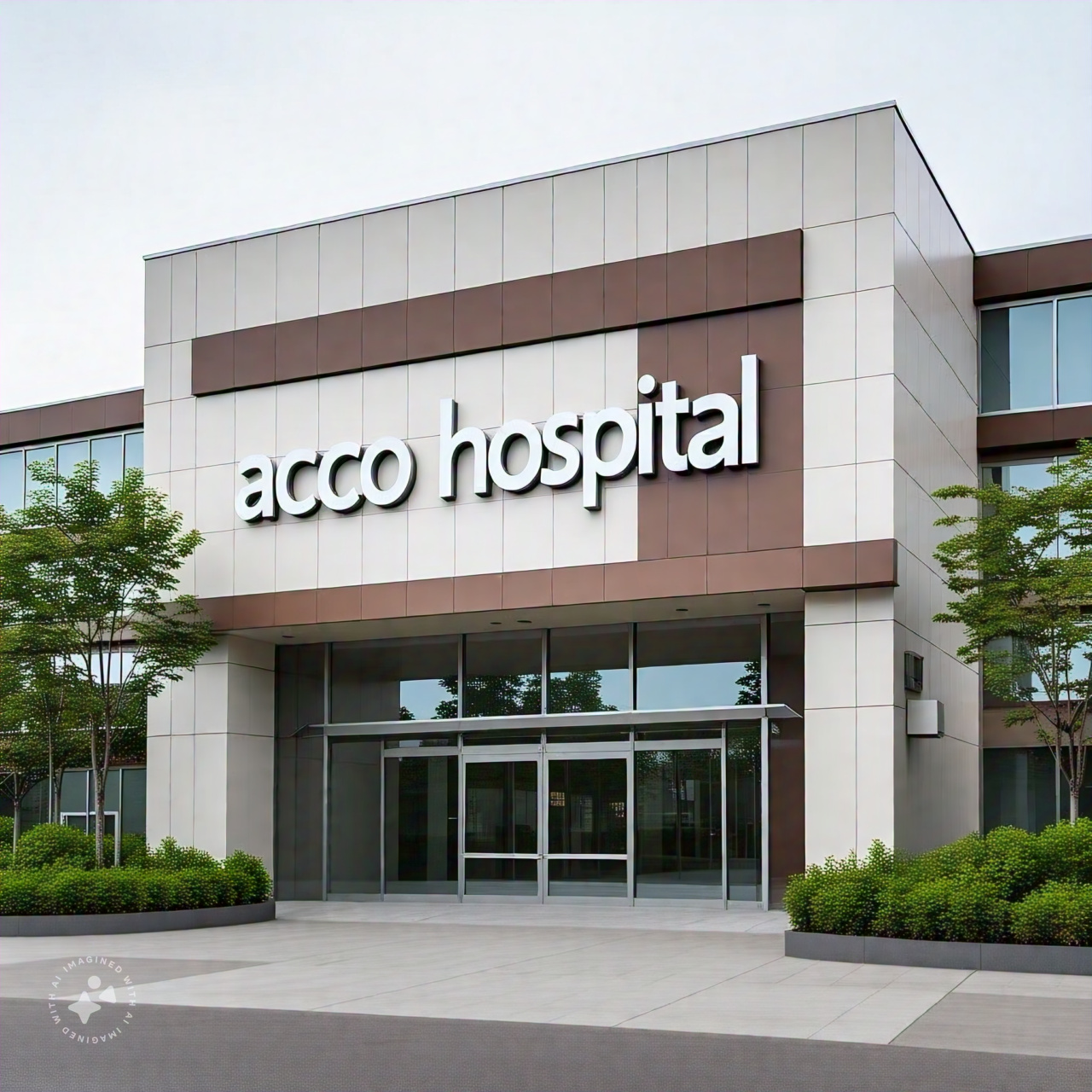
🏥 Modern Hospital Layout: Optimizing Space for Healing | ACCO Construction
Introduction to ACCO Construction
ACCO Construction is a trusted name in hospital design, healthcare architecture, and infrastructure development in Pakistan, with over 20 years of specialized experience. Based in Lahore, our firm delivers modern, patient-centric hospital layouts that comply with local and international healthcare standards.
We understand the critical role that design plays in improving patient outcomes, operational efficiency, and infection control. Our team of architects, engineers, and planners crafts customized hospital layouts tailored to diverse project requirements—from tertiary care hospitals to rural clinics.
🌐 Why Modern Hospital Layouts Matter in Pakistan
Pakistan’s healthcare sector is evolving rapidly. With increasing demand for efficient and scalable medical facilities, traditional hospital layouts no longer meet modern expectations. Inconsistent space planning leads to:
Patient overcrowding
Delayed services
Infection spread
High operational costs
Modern hospital layout design provides solutions by optimizing space, ensuring smooth workflows, and promoting a healing environment. In cities like Lahore, Karachi, and Islamabad—where land is limited and healthcare needs are high—smart hospital layouts can save lives and reduce healthcare costs.
📐 Elements of a Modern Hospital Layout
🧭 1. Zoning for Functionality and Safety
Hospitals are divided into distinct zones for clarity and infection control:
Public Zone: Reception, waiting areas, OPDs
Semi-Restricted Zone: Laboratories, diagnostic imaging
Restricted Zone: Operating theatres, ICUs
Service Zone: Storage, maintenance, utilities
🛣️ 2. Efficient Circulation and Wayfinding
Separate corridors for patients, staff, and logistics
Minimized travel distances between departments
Clear signage and intuitive layouts for visitors
🌿 3. Healing-Focused Spaces
Access to natural light and green views
Quiet zones for recovery
Patient rooms with ergonomic and comforting layouts
🧼 4. Infection Control Design
Antimicrobial surfaces and seamless flooring
Isolation rooms with negative pressure ventilation
Controlled access to sterile zones
🔌 5. Technology Integration
Smart nurse call systems
Digital wayfinding
Real-time locating systems (RTLS)
Telemedicine-enabled consultation rooms
🏢 Layout Types by Hospital Function
| Hospital Type | Recommended Layout Features |
|---|---|
| General Hospital | Modular wings, vertical circulation, accessible emergency areas |
| Specialty Hospital | Department clustering, specialty-focused zones |
| Teaching Hospital | Learning areas, observation rooms, simulation labs |
| Rural Health Center | Compact plan, easy expansion, multipurpose spaces |
🧠 Trends in Modern Hospital Layout Design
🌍 1. Modular Hospital Design
A layout that supports flexible, prefab modules—ideal for fast setup or disaster response. [Read: Modular Hospital Design]
♻️ 2. Sustainable Design
Daylighting and ventilation
Green building materials
Energy-efficient MEP layouts
👣 3. Patient-Centered Design
Single-patient rooms
Family waiting areas
Decentralized nursing stations for better access
✅ Pros of Modern Hospital Layout
🚀 Improved Patient Outcomes
Enhanced privacy and comfort
Better infection control
Faster recovery times
🧭 Operational Efficiency
Streamlined staff workflows
Minimized patient transport time
Centralized services reduce duplication
💰 Cost-Effective in the Long Run
Reduced maintenance
Lower energy use
Fewer renovation needs over time
🌿 Healing Environment
Calming interiors
Biophilic design elements
Reduced stress for staff and patients alike
⚠️ Cons of Modern Hospital Layout
💸 Higher Initial Investment
More planning required
Premium materials and smart systems cost more
🏗️ Complex Construction Phases
Requires coordination between disciplines
Challenging in retrofitting older hospitals
📐 Space Availability Limitations
Urban areas may not allow full layout optimization
May require vertical rather than horizontal expansion
❓ Frequently Asked Questions (FAQs)
1. What is the ideal size for a modern hospital?
It depends on patient volume and services offered. A 100-bed hospital usually needs 60,000–90,000 sq. ft including all departments.
2. How long does it take to design a hospital layout?
A complete layout design can take 2 to 6 months, depending on complexity and client approvals.
3. Can old hospitals be redesigned into modern layouts?
Yes, retrofits are possible, though challenging. It may require phased construction and partial facility shutdown.
4. What are the key departments that impact layout design the most?
Emergency rooms, operation theatres, ICUs, and diagnostic labs are layout-sensitive zones due to critical workflows and equipment.
5. Do modern hospital layouts comply with Pakistani regulations?
Yes. ACCO ensures all hospital designs comply with Pakistan Medical Commission (PMC) and PEC standards.
🧭 Conclusion: Is a Modern Layout Right for Your Hospital?
A well-planned modern hospital layout can make the difference between efficient healthcare delivery and daily chaos. Whether you are building a new hospital or renovating an existing one, investing in a smart layout means:
✅ Higher patient satisfaction
✅ Reduced operational costs
✅ Compliance with international and local codes
At ACCO Construction, we combine local knowledge with global best practices to deliver custom hospital layouts that meet your goals and exceed expectations.
🔗 Internal Links
🌐 External References
📞 Contact ACCO Today for a Free Consultation!
Looking to design a modern, scalable, and efficient hospital layout? Let ACCO Construction turn your vision into reality.
📱 Call/WhatsApp: +92 322 8000190
🌐 Website: www.acco.com.pk
📧 Email: info@acco.com.pk
ACCO Construction – Building the Future of Healthcare in Pakistan.




