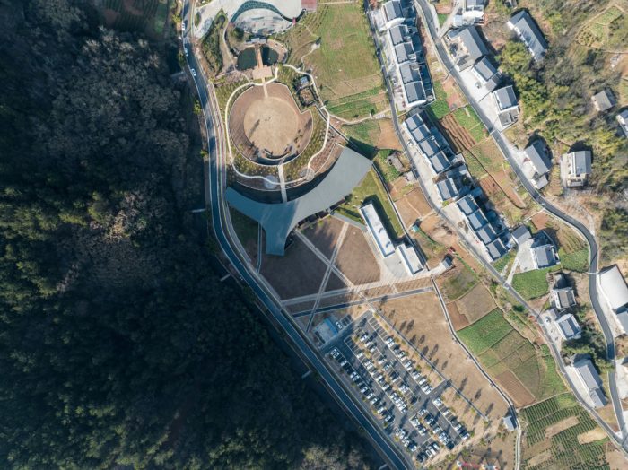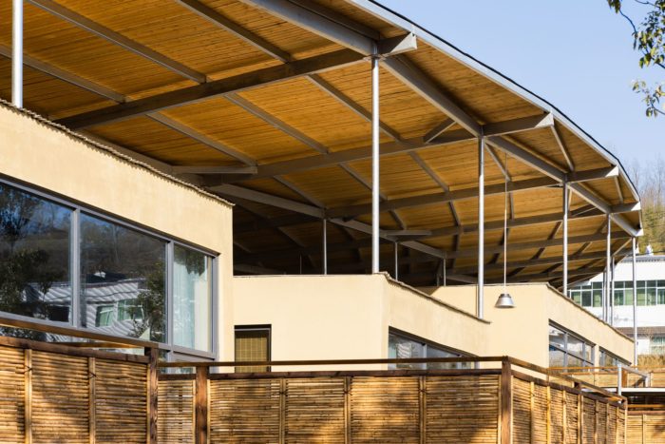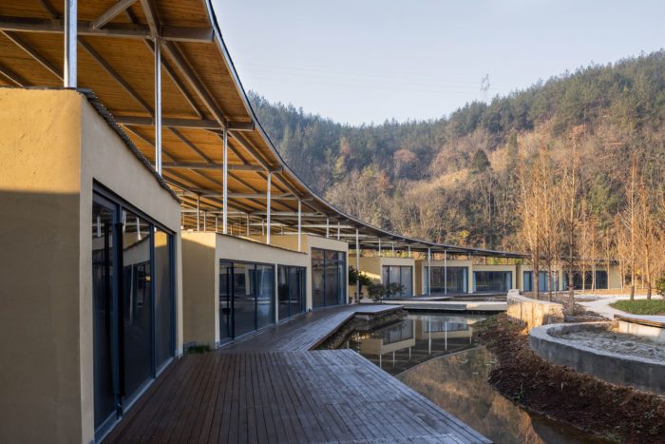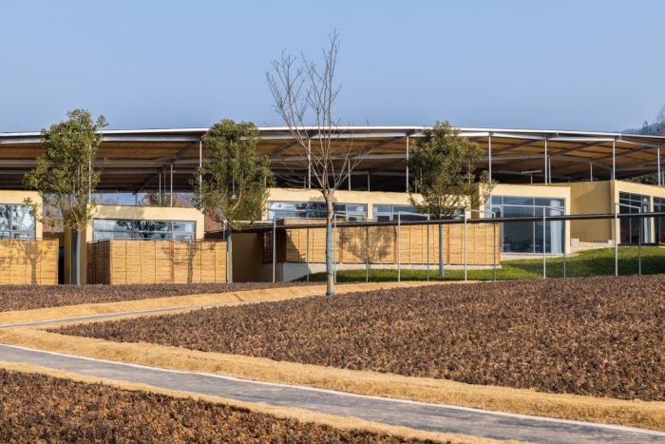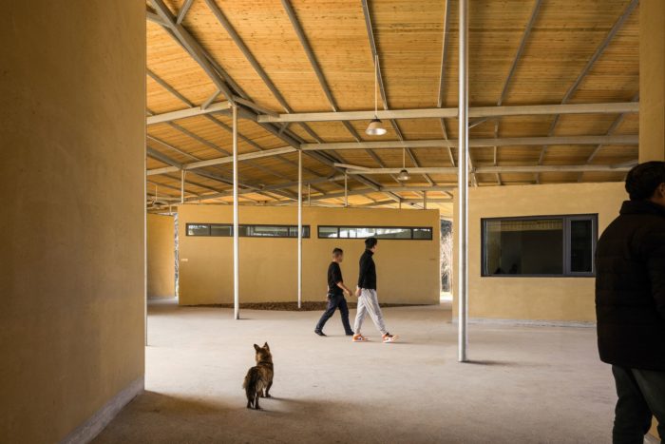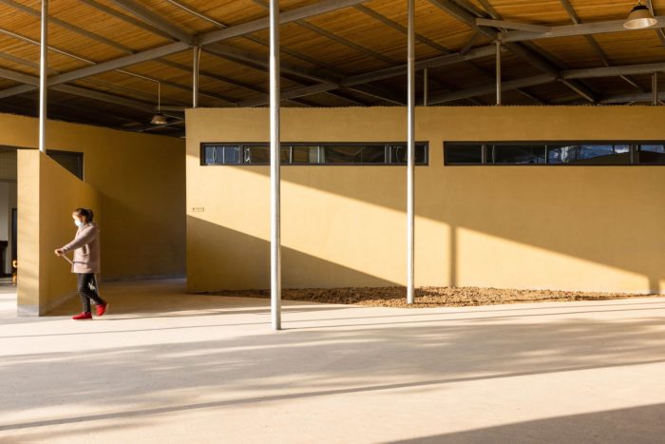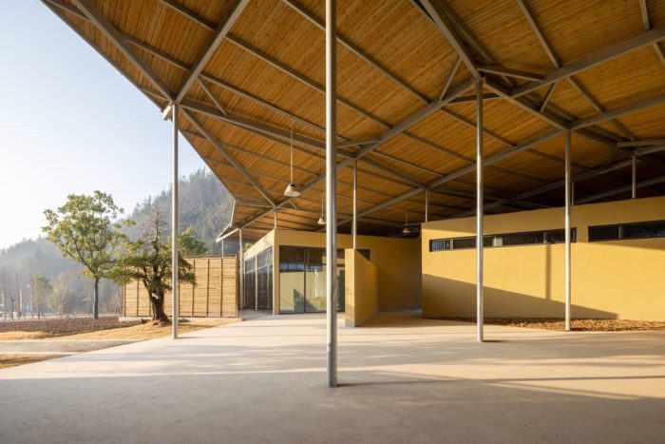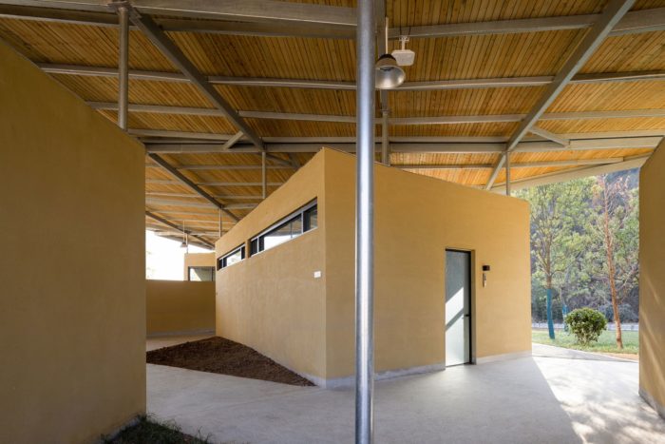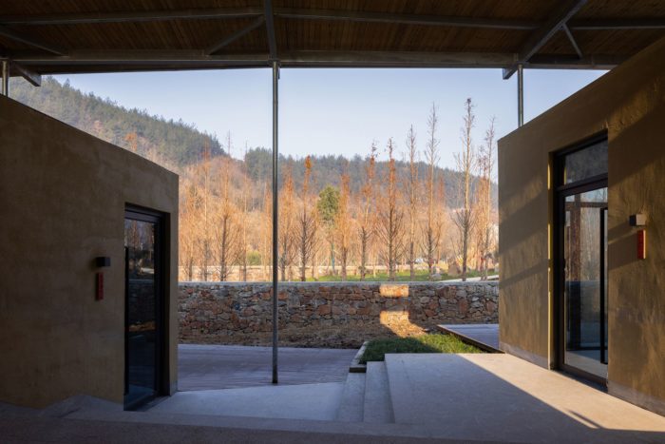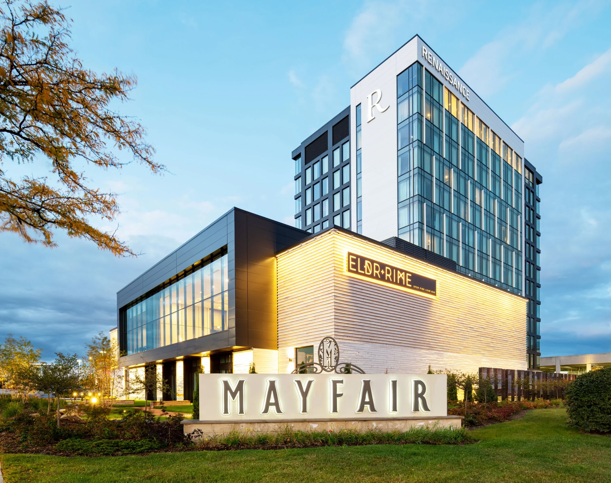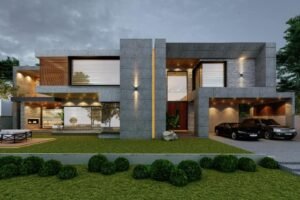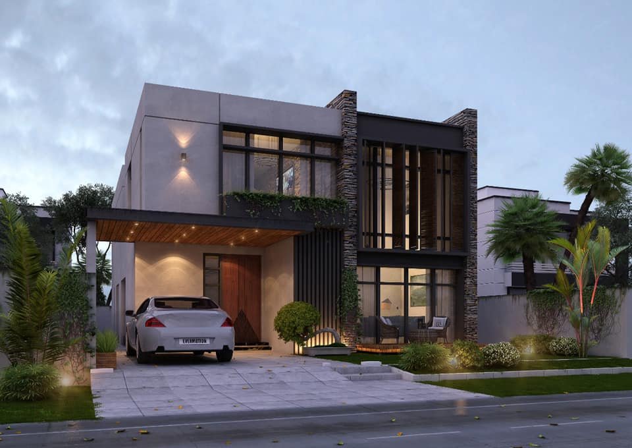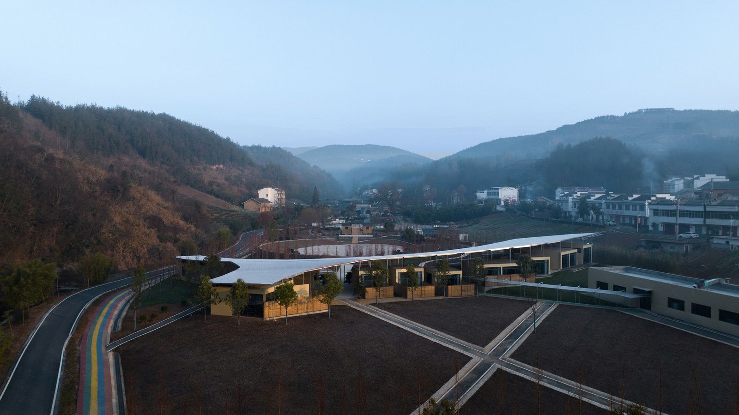
Wufu Shanshui Dragon Family Banquet Restaurant | Describing Architecture Studi
Wufu Shanshui Dragon Family Banquet Restaurant is located in Longjing Village, Baofeng Town, Zhushan County, Hubei Province. As the head node of Wufu Longjing Smart Agricultural Innovation Park, the owner hopes to have a characteristic catering space, which can make it convenient for amusement, research and villagers to enjoy food here. The project is also close to the spiritual place of Longjing Village, the ancient tree Longjing Square, and the owner hopes that the new buildings and places can be associated with it and form a certain fit between the visual and moving lines.
Longjing Village is famous for ancient trees, Longjing, Longquan, and is rich in tea. After the last round of rural revitalization, the community style has become like a unified face of white walls and gray tiles; Longjing Square has also been renovated and has become the only gathering place at the head of the village. The design task required a dining space that could accommodate up to 24 tables at a time, with varying sizes and individual Spaces that could accommodate temporary or reservation-style receptions, including party or wedding catering services.
The project site is narrow and long, close to Longjing Square, and there is no strict direction. The free growth of the village further weakens the sense of order in the layout of the new building, and the only reference comes from the ancient Longjing trees, serving as as some kind of invisible “orientation”
Wufu Shanshui Dragon Family Banquet Restaurant’s Design Concept
Scattered Boxes. According to functional requirements, the building is divided into 20 relatively independent units, including restaurants, bathrooms, and reception spaces. Each dining space varies in size and can accommodate from one to four tables. They are linearly arranged, from single rows to double rows, from independent to connected, and combined into a rich and effective laneway space. The north-facing units gradually change and eventually combine into a building interface with a centripetal nature (like buildings surround ancient tree). Each box is open towards the landscape, maximizing the inclusion of rural scenery while ensuring privacy.
The reception units are located next to the entrance, providing new spatial relationships and effectively breaking the monotony of the building’s geometric form, creating a rich visual experience at the entrance. The entire building does not have strict access management, further emphasizing its openness. Viewers can enter from multiple directions, as if arriving at a village. Due to the variation in terrain, the different sizes of boxes have varying internal heights, allowing users to experience different bodily sensations within similar volumes, enriching the overall experience.
Unified Roof. All the free-standing boxes are ultimately unified under a lightweight roof. The undulating roof follows the contour of the boxes and the terrain, providing shade and shelter. Open spaces outside the boxes offer places to stop, rest, or meet each other’s gaze. The high space in the central area suggests the ritual sense of the entrance, and the outer corridor part of the west side can effectively tighten the line of sight and become the scale of the outer eaves close to the private house.
The whole roof and the main box are strictly detached, and do not participate in the spatial maintenance structure of the unit box. Leave a gap between the small roof and the large roof to allow wind and sight to pass through. The selection of linoleum tile as a roofing material, in addition to considering the weight of the material itself, easy construction, relatively cheap and easy to shape is also an important factor.
Free structure. The entire building consists of two types of structures. The regular geometric functional “boxes” are primarily framed structures, making it easier for local workers to understand and ensure a certain level of accuracy. The large roof is supported by a steel structure and uses a more industrialized construction method. Considering the aspect ratio of the columns, an effective measure is taken to minimize the column cross-section by placing relatively small (9 cm diameter) steel columns on the beams and relatively large (10 cm diameter) steel columns on the ground.
This allows the support system to have a relatively free visual expression. The main horizontal support is provided by steel beams measuring 180x90x4.5×4.5, which are overlapped based on the height of the roof. The semi-rigid and semi-hinged connection method is used to restrain the rotation of the beams on the supports and to transmit a certain bending moment and shear force. The exposed steel columns, beams, and purlins gradually integrate into the structural order with the support of the wooden floor.
Low-tech richness. Through the observation of rural self-built houses, similar free roof construction has become the growth characteristics of rural buildings in the past 20 years. This spontaneous, semi-industrial construction, reshaping the roof of rural architecture in the 21st century, is a direct result of the process of urbanization, and is the industrial embodiment of rural construction. Steel structure companies and light metal roofing manufacturers have gradually become the new force in the township construction system.
Project Info:
Area:1150 m²
Year:2022
Photographs: Archi-Translato
Lead Architects: Wei LI , Yuan YUAN
Design Team: Shuai YUAN, Peng JIANG, Zhi YE, Ling LEI , WenJuan ZENG, Wei MA, XiaoZheng LEI,XIAO XuDong
Engineering: Haisheng Wu
Landscape: Describing Architecture Studios
Consultants: Hubei Kesheng Construction Group Co., Ltd
Clients: Nanshan wufutang (Zhushan) Agricultural Science and Technology Development Co., Ltd
City: Shiyan
Country: China

