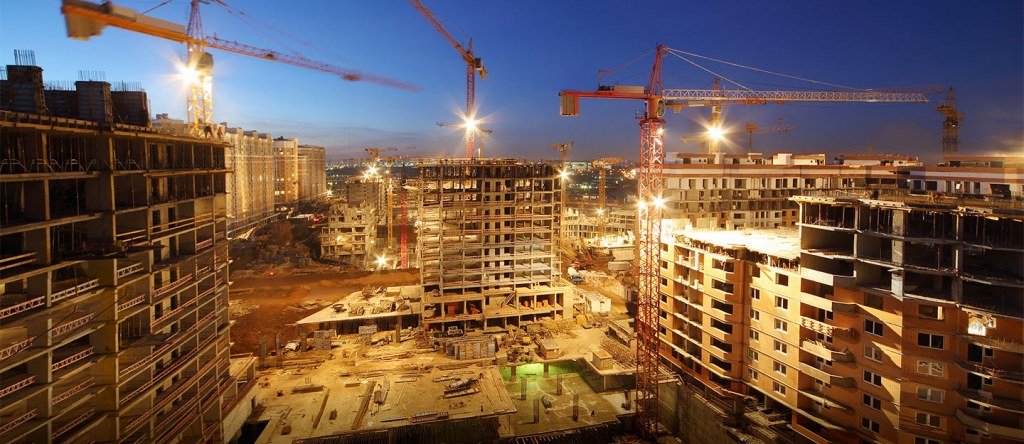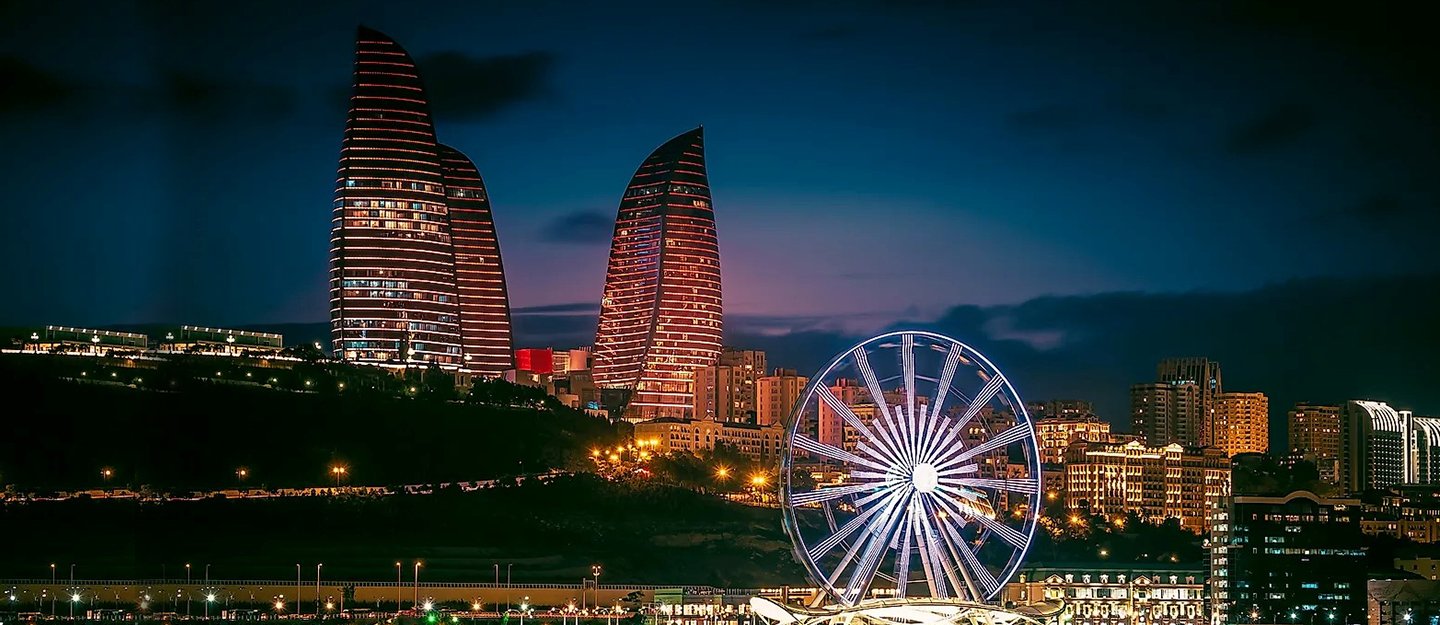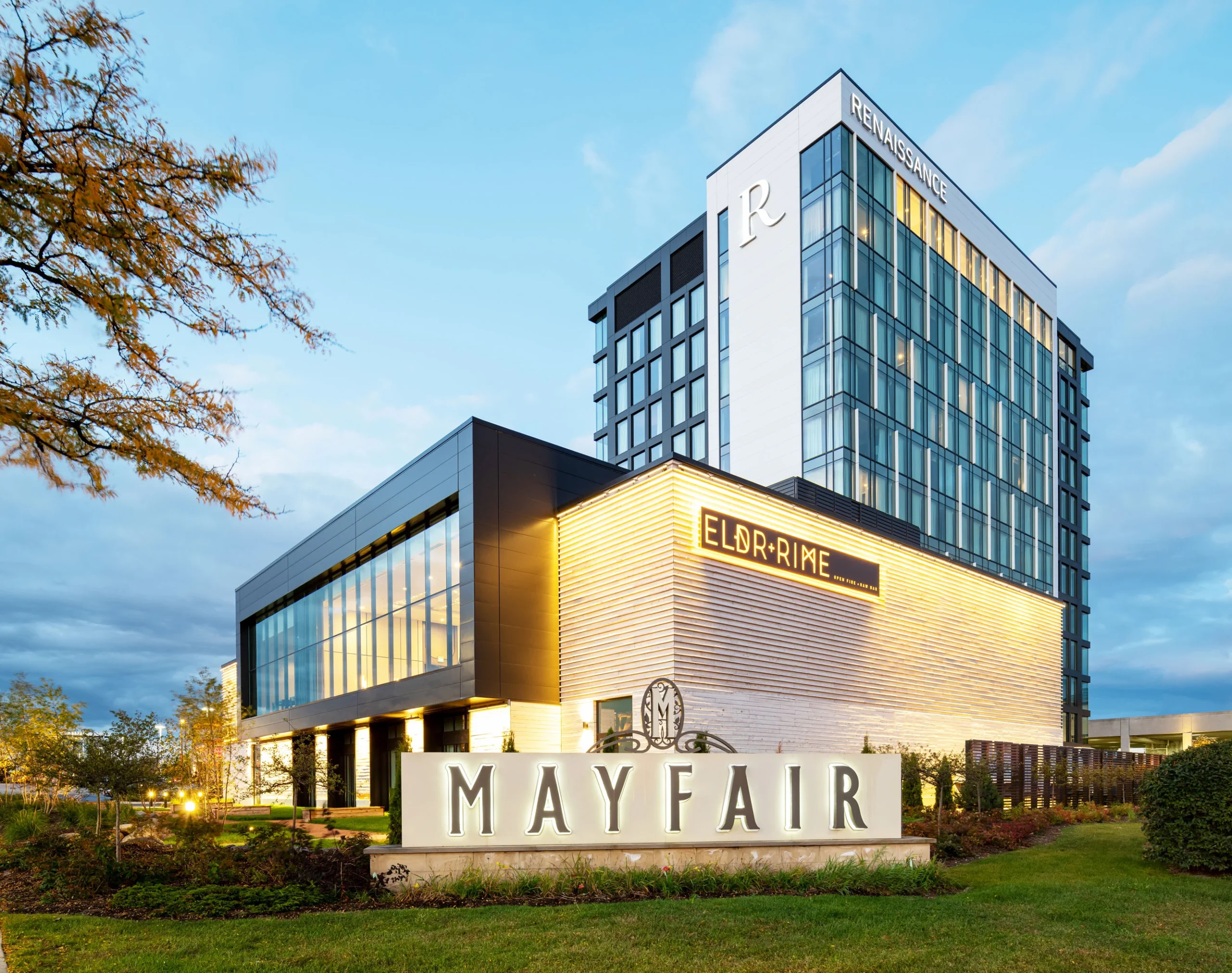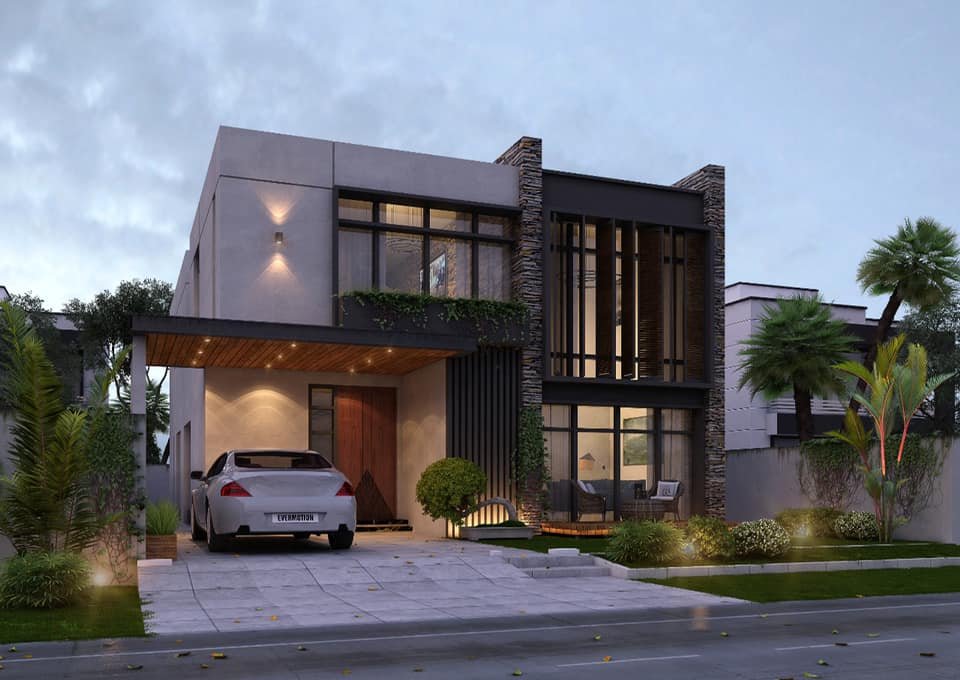
What are the Stages of a High-rise Construction Project?
The construction of high-rise buildings, often called skyscrapers, is one of the most efficient uses of the available land resources in crowded metropolitan areas. Considered the future of sustainable urban environments, the importance of high-rise constructions has also been greatly emphasized by Prime Minister Imran Khan in his vision for ‘vertical cities’.
The real estate investment shift from plots to high-rises paired with recent amendments in building regulations by the concerned authorities to favor high-rise constructions has triggered a new wave of sustainable urbanization in the country.
Skyscrapers are now considered a symbol of progress and development and are rapidly transforming the skylines of our cities. Boasting dynamic designs and state-of-the-art planning, mixed-use construction projects are also evidently promoting the concept of sustainable urban development in Pakistan. These large-scale projects are constantly pushing the boundaries of modern-day engineering capabilities.
So, if you are wondering what it takes to construct a tall mixed-use structure? We’ve got you covered. In this blog, we’ll take you through the entire high-rise construction process in a step-by-step manner.
IMPORTANT CONSTRUCTION STAGES OF A MEGA-SCALE HIGH-RISE DEVELOPMENT
Let’s list down and discuss all the crucial development stages of a mega-scale skyscraper in an orderly manner.
STAGE#1: IT ALL STARTS WITH SOIL TESTING OF THE AVAILABLE SITE
When it comes to the construction of skyscrapers, building a solid foundation is one of the most important aspects. Soil testing also known as geotechnical investigation is used to learn about the properties of the ground soil conditions at the available site. Based on the characteristics of the soil, the bearing capacity of the structure is estimated, which ensures its stabilization and strength in the longer run.
STAGE#2: THE STAGE OF CREATION OF ARCHITECTURAL CONCEPTS AND DESIGN COMES NEXT

Once the soil testing phase is completed, the very next stage is based on the creation of architectural concepts and designs. Such structural features play a very significant role in terms of the development of a grand mixed-use complex.
The entire project should feature a structurally sound and up-to-code architecture. The structural elements are carefully worked upon by an architect in collaboration with the design engineers of the project.
STAGE#3: OBTAINING APPROVAL FOR BLUEPRINTS AND PERMITS FOR CONSTRUCTION PLANS
It is one of the most crucial construction stages of a high-rise development. The proposed design and building concept of the desired high-rise project should be presented to the concerned authorities for their approval.
After getting the approval on the project’s design, the proposed construction plans can only be executed once the building permit is obtained by the relevant development authority.
Note: Obtaining construction permits is usually a recurring process as different permits are required at different construction stages, depending on the engineering style and architectural elements of the project.
STAGE#4: THE PHASE OF SITE CLEARANCE AND EXCAVATION
The stage of approvals and getting building permits is followed by the construction activity of site clearance. In this phase, all the unwanted rubble, debris, as well as natural or man-made obstacles, are removed from the construction site that could hinder the building process.
The process of site clearance and excavation are carried out simultaneously. The construction of a high-rise project begins with a deep foundation, the boundaries of which are primarily supported by the installation of piles. They are temporary vertical structural elements that can reach up to 100 feet in height below the ground level.
Once the excavation is completed, piles are replaced by retaining walls which are stronger and usually made with a clever combination of steel and concrete as well as other sturdy materials to bear excessive construction loads of the structural foundation works.
STAGE#5: POURING A STRONG FOUNDATION
When the phases of cleaning and excavation are completed, the foundation of the building is poured. The strength of a mega-scale construction project is gauged based on its size as well as the stability of the land.
The weight of the under-construction structure non-linearly increases with height, which is why skyscrapers are built with a steady bedrock foundation. Coming up with a rock-solid foundation and bringing it to the ground level is one of the most challenging construction stages of a high-rise development.
STAGE#6: CONSTRUCTION OF GREY STRUCTURE

Once the foundation of a high-rise is successfully poured, construction of the basic frame of the building begins. It is constructed with a combination of structural members like columns, beams, and slabs of different materials such as steel and reinforced cement concrete.
If everything goes according to the plan, the entire framing process may only take a short amount of time and can be easily repeated for building multiple floors having the same layout. It’s also a crucial stage that primarily sets the basic framework for all other structural aspects of an under-construction project.
STAGE#7: INSTALLATION OF MECHANICAL, ELECTRICAL & PLUMBING (MEP) EQUIPMENT
After the completion of a building’s grey structure, MEP works begin. This involves the installation of mechanical, electrical, and plumbing equipment including fire fighting systems, HVAC plant and distribution systems, electrical substations and wires, sanitary pipes, power sockets, and lighting connections.
Once the electrical and plumbing work nears completion and the last floor of a high-rise structure is finished(which is the building’s roof), necessary indoor air condition systems are installed to cater to the heating and cooling needs of the interior and may be placed on the rooftop depending upon the design. The process may also include insulation of walls and ceilings to increase the effectiveness of indoor air condition systems.
STAGE#8: COMPLETION OF INTERIOR AND INSTALLATION OF FIXTURES (THE FINISHING STAGE)

One of the last, and most significant, stages of a high-rise construction project involves the completion of the interior and installation of fixtures. Different types of contemporary fixtures made of materials such as wood, wrought iron, and glass are installed to give finishing touches to a modern-day building. However, the installation of modern architectural elements may vary from project to project.
This construction phase also involves the installation of some of the basic and most essential utility fixtures such as windows, doors, countertops, walk-in closets, cabinets, escalators (if required), lighting fixtures, and most importantly elevators. The finalization of the finishing stage means the high-rise construction project is completed and the skyscraper is all set to dominate the skyline of its surrounding metropolitan area.
Note: Heavy construction machinery is also considered an integral part of a high-rise construction project. It is used to excavate, transport tonnes of raw materials to the building site, and carry heavy loads of supplies to the upper stories of the project among many other applications.
Now that we have taken you through the entire high-rise construction process, it’s time for us to wrap up. We hope you found this piece informative. If you have any feedback or questions related to the aforementioned construction stages of high-rise development, reach out to us at ahmed@acco.com.pk.
Also, if you’re interested in reading more about the latest construction and real estate trends in Pakistan, stay tuned to ACCO Blog. Don’t forget to subscribe to our email newsletter to receive all the latest updates from our blog section.




