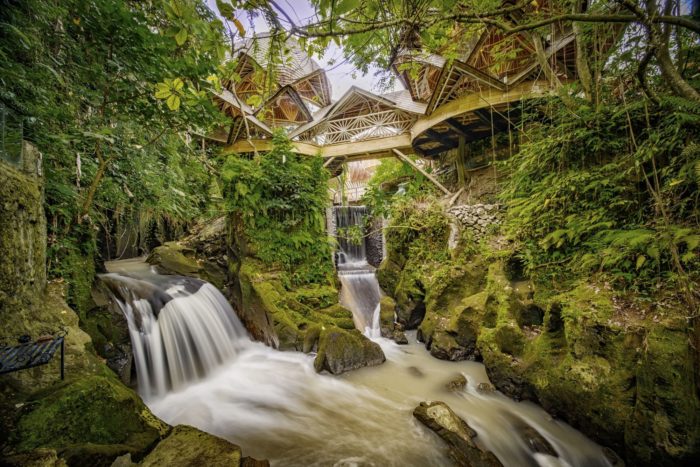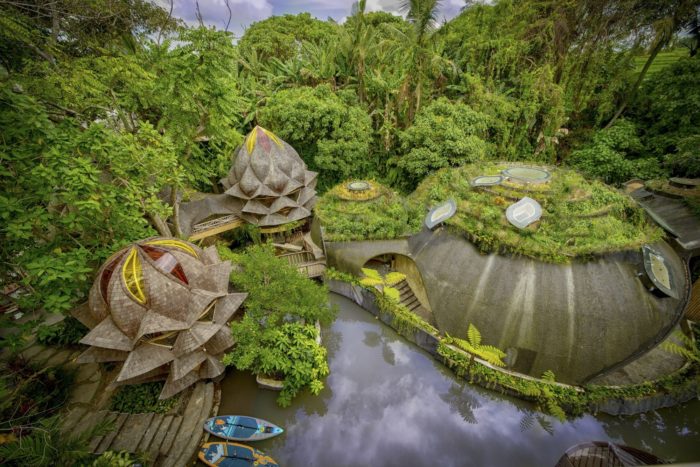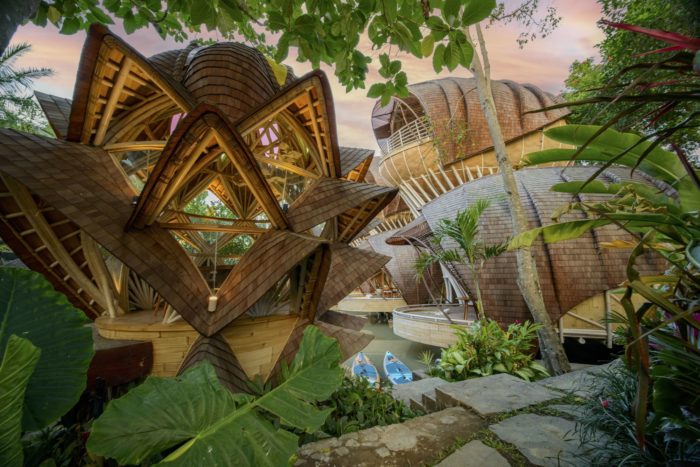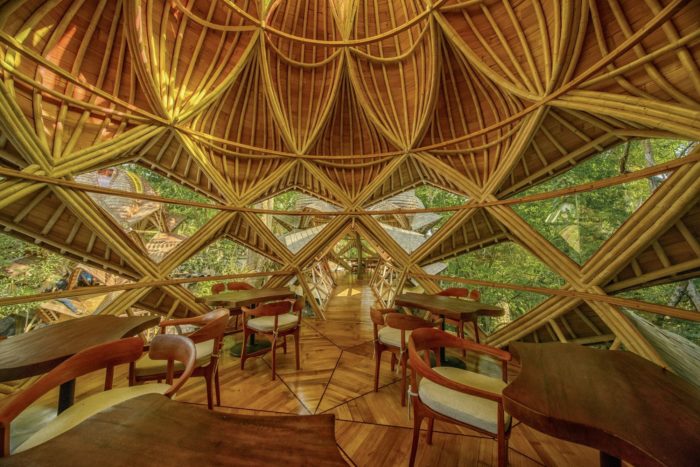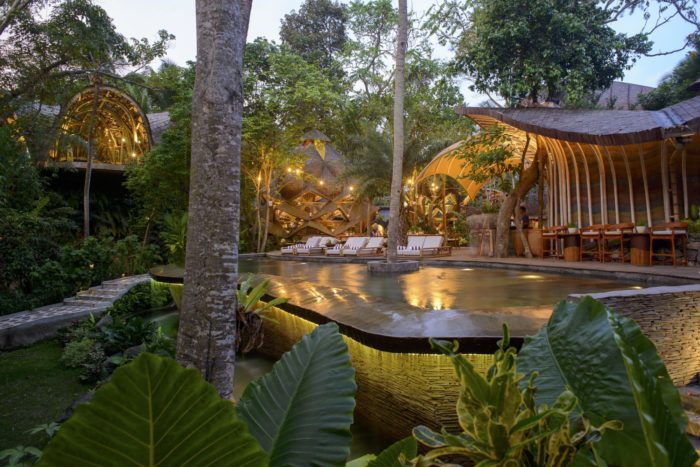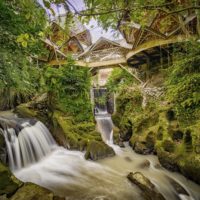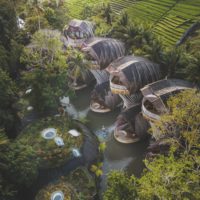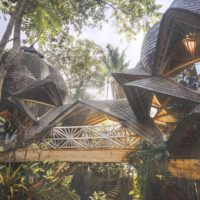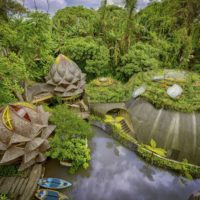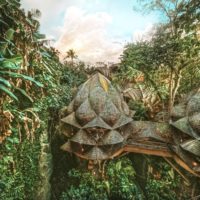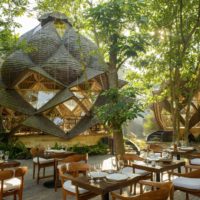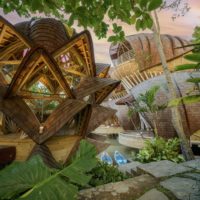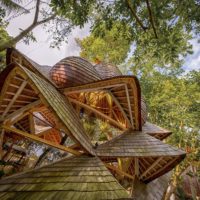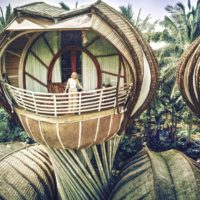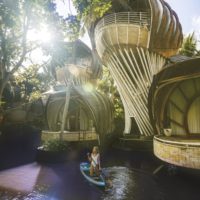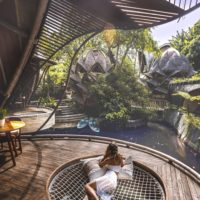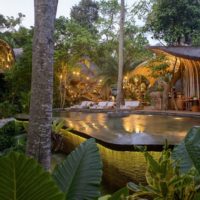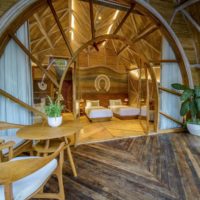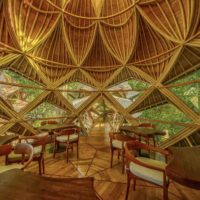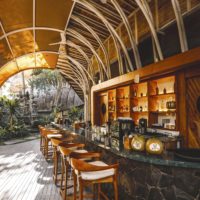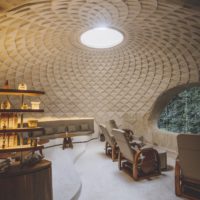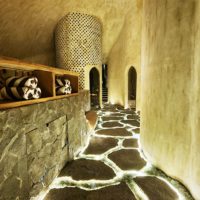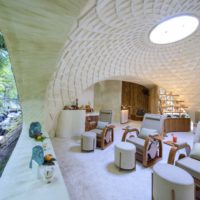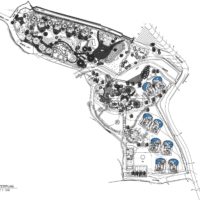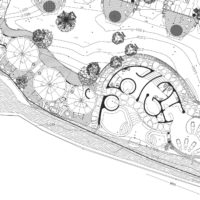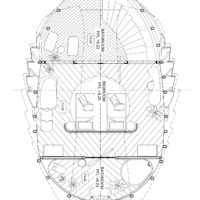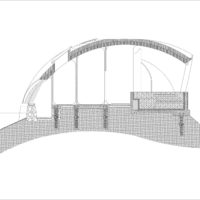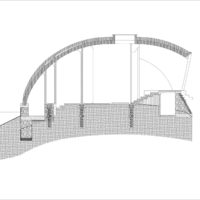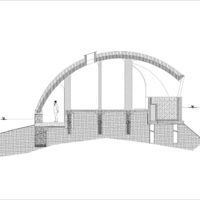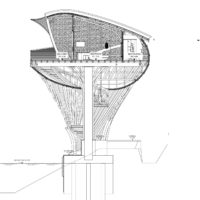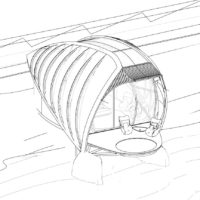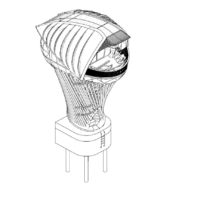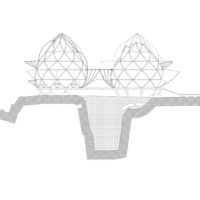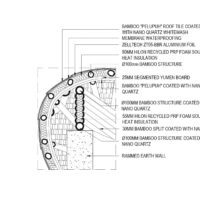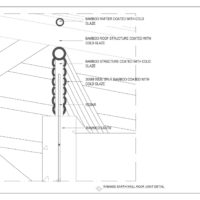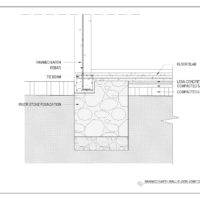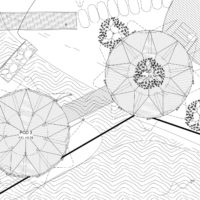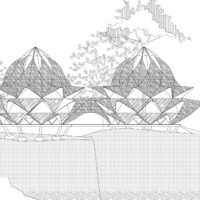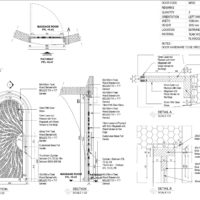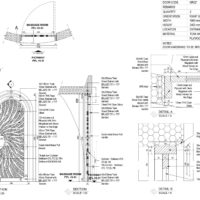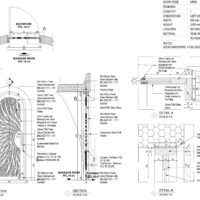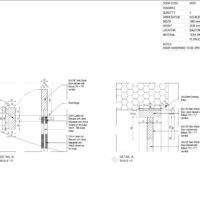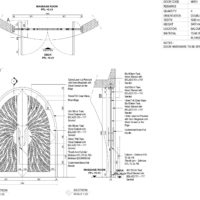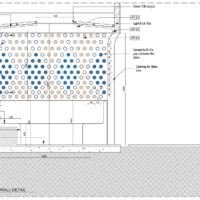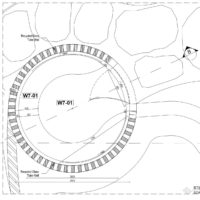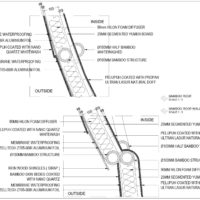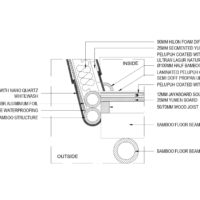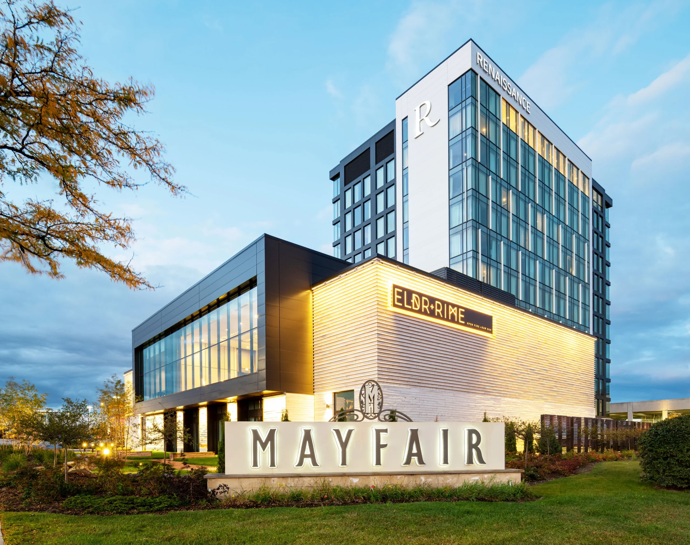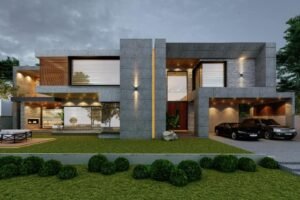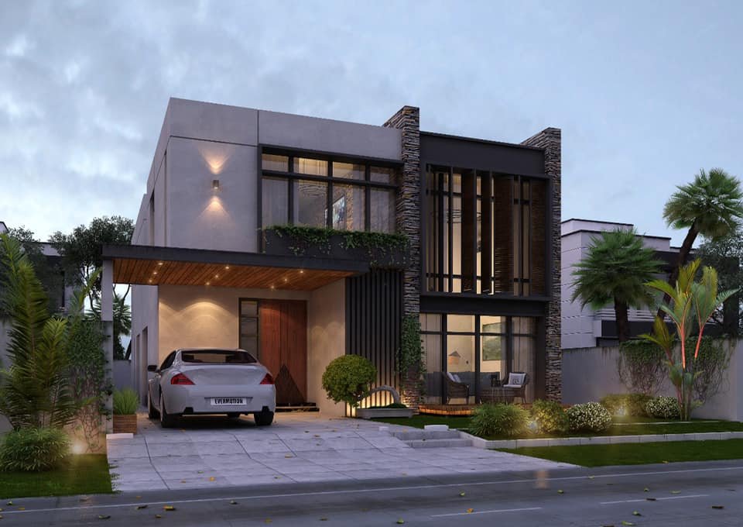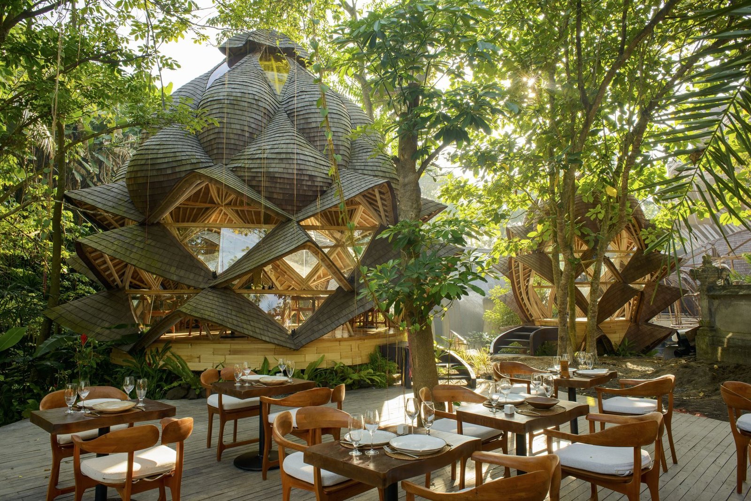
Ulaman Eco-Luxury Resort | Inspiral Architecture and Design Studios
Situated in the serene surroundings of Kaba-Kaba, Tabanan, Bali, the remarkable second phase of this eco-resort introduces several essential amenities that seamlessly integrate the entire complex. Building upon the success of Phase 1, Ulaman garnered widespread acclaim from both the media and the public, earning numerous international design accolades and honors. Most notably, it was honored with the prestigious UNESCO Prix-Versailles Award for Sustainable Architecture.
Read More: Ulaman Retreat | Inspiral Architecture and Design Studios
Ulaman Resort’s Concept Design
Building on the foundations laid in phase one, the architectural palette for the second phase of Ulaman Resort maintains the use of materials like rammed earth, bamboo, natural stone, and reclaimed timber. Additionally, incorporating composite Structural Insulated Panels (SIP) is a noteworthy addition, prominently featured in various roof structures and the spa building. The spa building, designed with an ecological mindset, comprises a sequence of domes topped by an undulating green roof, seamlessly melding the structure with the natural surroundings. Notably, these SIP panels exhibit a shallow carbon footprint, employing recycled and recyclable Expanded Polystyrene (EPS) combined with earth-based, fiber-reinforced polymer finishes, simultaneously robust, lightweight, and highly insulating.
Within the new Lotus restaurant area, geometric pods serve as miniature holistic cathedrals. These structures are strategically positioned over a significant convergence of waterfalls, with one being freshly formed from the restoration of a lake at the heart of the site. Previously isolated for agricultural purposes, this lake has been rejuvenated, giving rise to a micro-ecosystem that introduces a new dimension of light and atmosphere to the site. Furthermore, this rejuvenated lake also serves as a reservoir, providing the necessary energy to drive the hydroelectric turbines.
Solar panels have been strategically positioned within a designated parking area to enhance sustainability further. Additionally, a selection of new rooms has been introduced, with some elegantly perched over the rejuvenated lake while others are elevated amidst the canopy of trees at 9 meters. Luxurious accommodations in Ulaman Resort are thoughtfully designed for exceptional insulation against heat and sound, providing ample living space and panoramic vistas. Additional on-site facilities encompass a gym, a tranquil yoga pavilion, a naturalized pool, and a compact conference room.
In summary, Ulaman Phase 2 represents a groundbreaking achievement, seamlessly merging innovative sustainable technologies and materials distinctively. Moreover, the remarkable preservation and rejuvenation of the adjacent ecosystem serve as a shining example of excellence. Ulaman stands as a testament to the excellent results attainable when a client and architectural design team collaborate with a shared vision to push the limits of what’s achievable in crafting intelligent, sustainable design solutions.
Project Info:
Architects: Inspiral Architecture and Design Studios
Area: 1521 m²
Year: 2022
Photographs: Wanderskyy, Kevin Mirc, Bianca Blajovan, Nora Brown, Symbiosis Studio
Manufacturers: Sika, Dekson, Eco Smart Hub, PT. Indo, Propan, Urecel, Zelltech
Interior Designer: Prima Design
Lighting Designer: Prima Design
Principal Architect: Charlie Hearn
Conceptual 3 D Architect: Marvin Edward Lesmana
Civil Contractor: Wayan Konstruksi
Project Manager: Adi Ariantika
Project Architect: Laura Tika R
City: Kediri
Country: Indonesia
- © Wanderskyy, Kevin Mirc, Bianca Blajovan, Nora Brown, Symbiosis Studio
- © Wanderskyy, Kevin Mirc, Bianca Blajovan, Nora Brown, Symbiosis Studio
- © Wanderskyy, Kevin Mirc, Bianca Blajovan, Nora Brown, Symbiosis Studio
- © Wanderskyy, Kevin Mirc, Bianca Blajovan, Nora Brown, Symbiosis Studio
- © Wanderskyy, Kevin Mirc, Bianca Blajovan, Nora Brown, Symbiosis Studio
- © Wanderskyy, Kevin Mirc, Bianca Blajovan, Nora Brown, Symbiosis Studio
- © Wanderskyy, Kevin Mirc, Bianca Blajovan, Nora Brown, Symbiosis Studio
- © Wanderskyy, Kevin Mirc, Bianca Blajovan, Nora Brown, Symbiosis Studio
- © Wanderskyy, Kevin Mirc, Bianca Blajovan, Nora Brown, Symbiosis Studio
- © Wanderskyy, Kevin Mirc, Bianca Blajovan, Nora Brown, Symbiosis Studio
- © Wanderskyy, Kevin Mirc, Bianca Blajovan, Nora Brown, Symbiosis Studio
- © Wanderskyy, Kevin Mirc, Bianca Blajovan, Nora Brown, Symbiosis Studio
- © Wanderskyy, Kevin Mirc, Bianca Blajovan, Nora Brown, Symbiosis Studio
- © Wanderskyy, Kevin Mirc, Bianca Blajovan, Nora Brown, Symbiosis Studio
- © Wanderskyy, Kevin Mirc, Bianca Blajovan, Nora Brown, Symbiosis Studio
- © Wanderskyy, Kevin Mirc, Bianca Blajovan, Nora Brown, Symbiosis Studio
- © Wanderskyy, Kevin Mirc, Bianca Blajovan, Nora Brown, Symbiosis Studio
- © Wanderskyy, Kevin Mirc, Bianca Blajovan, Nora Brown, Symbiosis Studio
- Masterplan
- Plan – Spa Building and Massage Room
- Plan – Sky Villa
- Spa Building Section 01
- Spa Building Section 02
- Spa Building Section 03
- Sky Villa Section
- Lotus Ulaman Axo
- Lake Villa Axo
- Sky Villa Axo
- Lotus Sections
- Detail – Rammed Earth Wall to Bamboo Roof
- Detail – Rammed Earth Wall- Roof Joint
- Detail – Rammed Earth Wall- Floor Joint
- Plan – Lotus
- Lotus Elevation
- Door Detail 01
- Door Detail 02
- Door Detail 03
- Door Detail 04
- Door Detail 05
- Detail – Steam Room 01
- Detail – Steam Room 02
- Detail – Bamboo Wall to Bamboo Roof
- Detail – Bamboo Floor to Bamboo Wall

