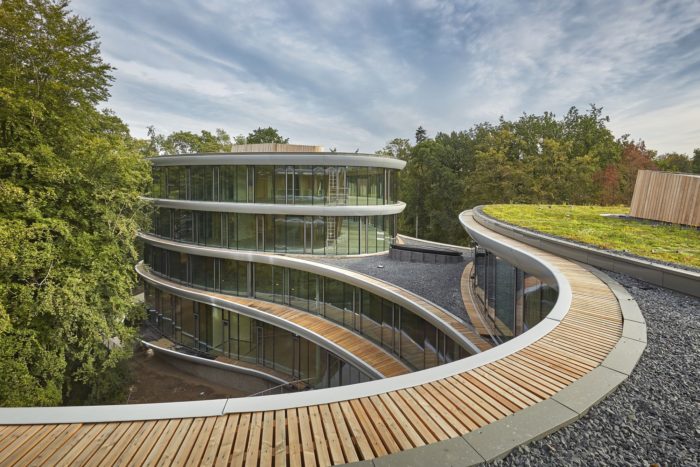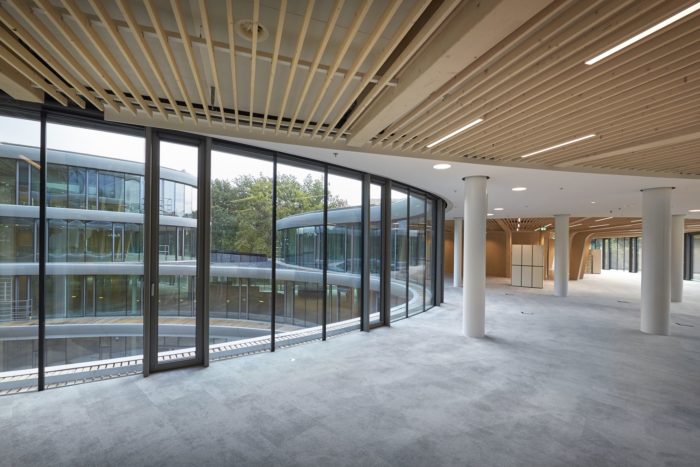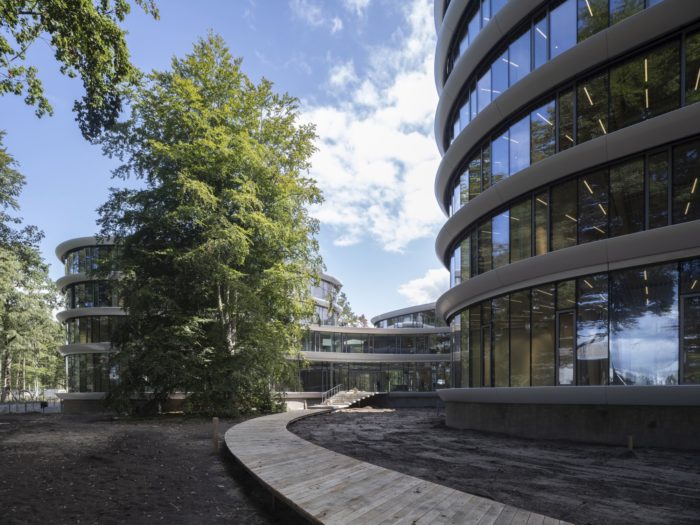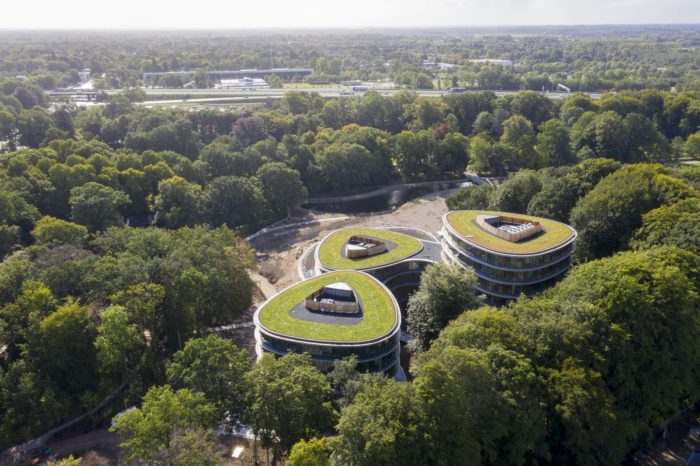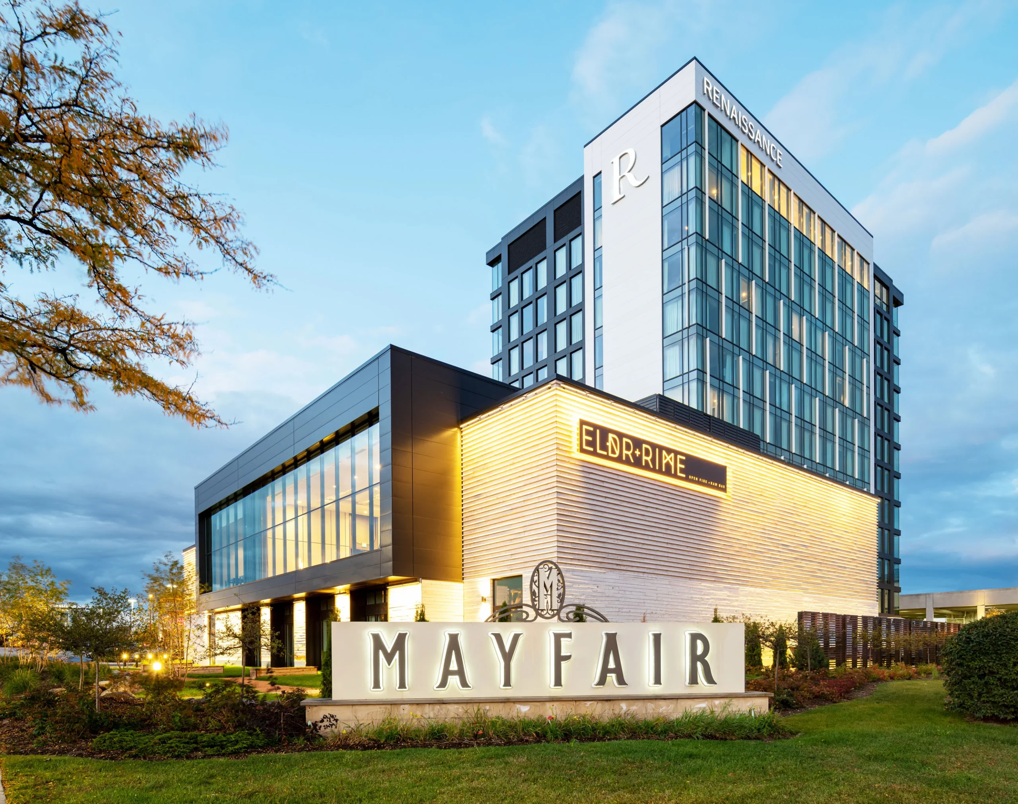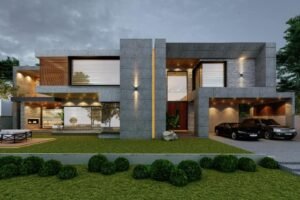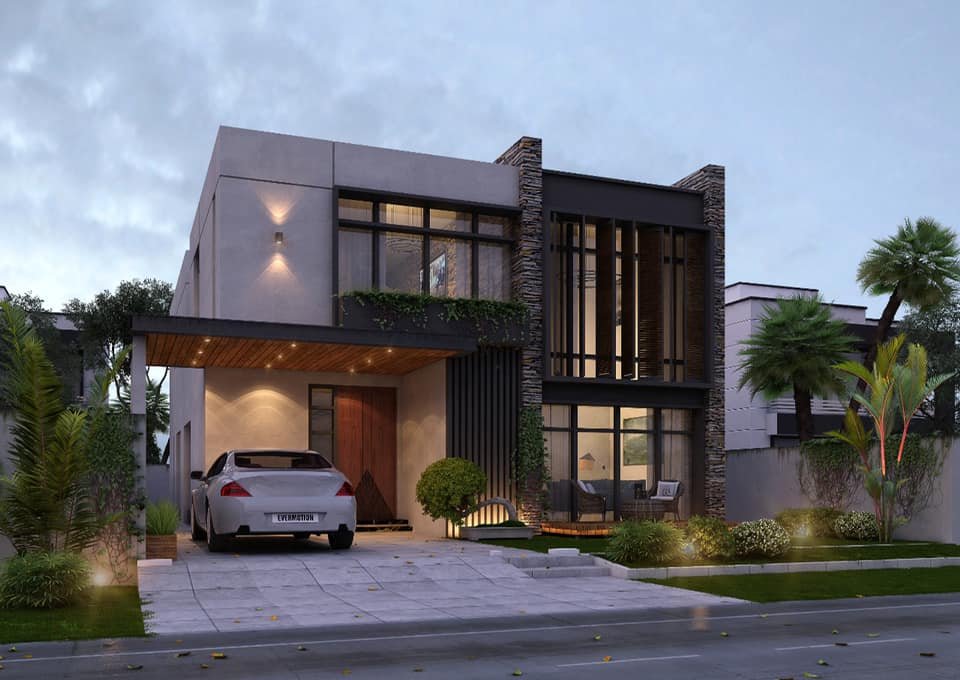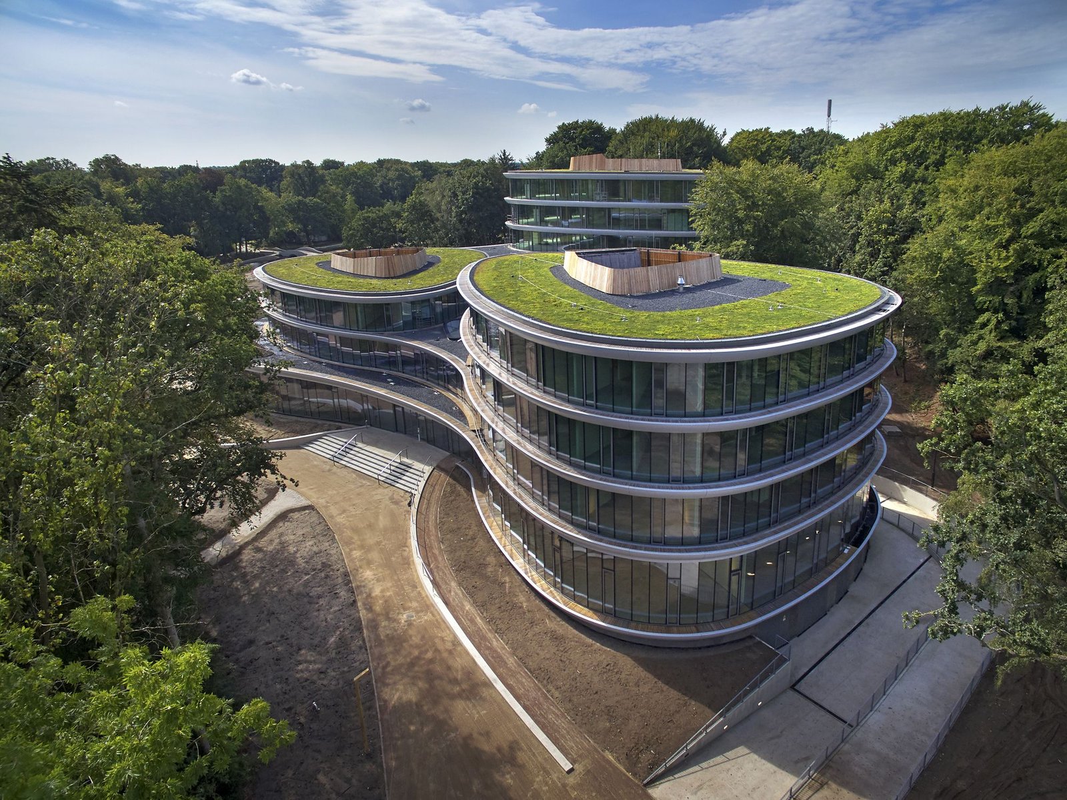
Triodos Bank | RAU – Arch2O.com
RAU Architects and Ex Interiors have completed the construction of a remarkable wooden “cathedral” that marks a groundbreaking achievement in sustainability and circular design. Commissioned by Triodos Bank and developed by EDGE, this fully reconstructible office is not only a pioneering architectural endeavor but also sets a global benchmark for circular and sustainable construction. It proudly stands as the world’s first large-scale, 100% wooden, fully reconstructible office building, embodying a commitment to minimal CO2 footprint. The design of this building also introduces the concept of a temporary material bank.
Triodos Bank’s Design Concept
The architectural concept for this five-story structure, encompassing 12,994 square meters, draws its inspiration from nature, the rhythmic patterns found in the estate’s landscaped areas, and the flight trajectories of bats. Three transparent, uniform towers extend from south to north, connecting alternately on the ground, first, and second floors. This configuration not only offers stunning views for all employees but also creates three new “landscape rooms” between the forest’s edge and the building, enriching the surrounding landscape with diverse qualities. The interior design by Ex Interiors harmoniously complements the beauty of the natural surroundings.
Triodos Bank’s new office is situated within De Reehorst Estate in Zeist, a crucial component of the National Ecological Network (EHS) within the broader context of rural areas in Zeist and Driebergen. In 2011, Triodos Bank made the decision to construct a new office at De Reehorst, following earlier prominent headquarters projects in 1999 and 2006. RAU Architecten, in collaboration with Ex Interiors, embarked on a mission to create a “gesamtkunstwerk” that involved seamless cooperation with various advisors, including Aronsohn for construction, Deerns for consulting, DGMR, BBN, landscape architects, and construction firm Arcadis J.P. van Eesteren, as well as its subcontractors. The design aimed to maximize circular potential, establishing a dynamic equilibrium between nature, culture, and the economy.
Triodos Bank’s presence injected fresh vitality into bringing the estate into the modern era. The entire building, from the lower portions to the towers, is constructed using a unique wooden framework, featuring wooden floors, wooden shafts, and wooden columns, creating a spectacular assembly akin to that of a grand cathedral.
RAU Architects perceives a circular building as a temporary amalgamation of products, components, and materials, each with a well-documented identity. The origin and planned re-use of all these elements are meticulously recorded to facilitate their repurposing in the future. Recognizing the need to anticipate potential changes, the design process takes into account evolving user requirements, varying lifespans of building components, and external factors like changing regulations or climate conditions. The building is literally held together by 165,312 screws, ensuring that, should the need arise to disassemble it, its circular potential can be fully realized without any loss of material, component, or product value.
Project Info:
Area: 12994 m²
Year: 2019
Photographs: Bert Rietberg, Ossip van Duivenbode
Manufacturers: Hunter Douglas , Aesy Liften , Boon Edam , De Groot Vroomshoop , Derix , Ecophon , GEZE , GRAPHISOFT , Guardian Glass , Harry van Interieurbouw , Jules Dock , Luxaflex , Rockfon , Schüco
Responsible Architects: Thomas Rau, Peter Klaassen, Erik Mulder, Robin Hurts, Dennis Grootenboer, Vincent Valentijn, Michael Noordam, Jochem Alferink
Clients: Triodos Bank Nederland, EDGE
Landscaping: Arcadis
Consultants: BBN adviseurs voor huisvestingsadvies, Deerns, Aronsohn, dGmr
Collaborators: Ex Interiors, JP Van Eesteren, Bosman Bedrijven, JOIN, OVG Real Estate
City: Driebergen-Rijsenburg
Country: Netherlands

