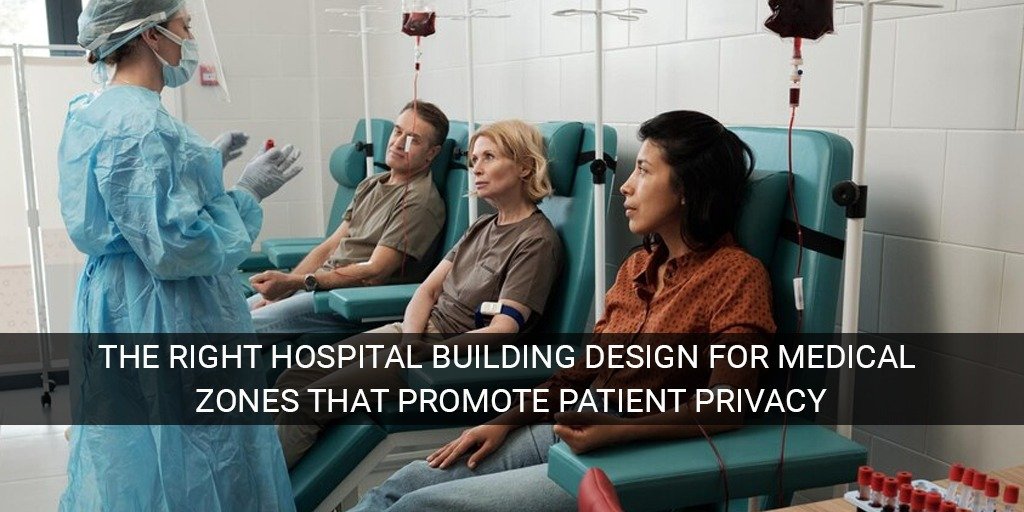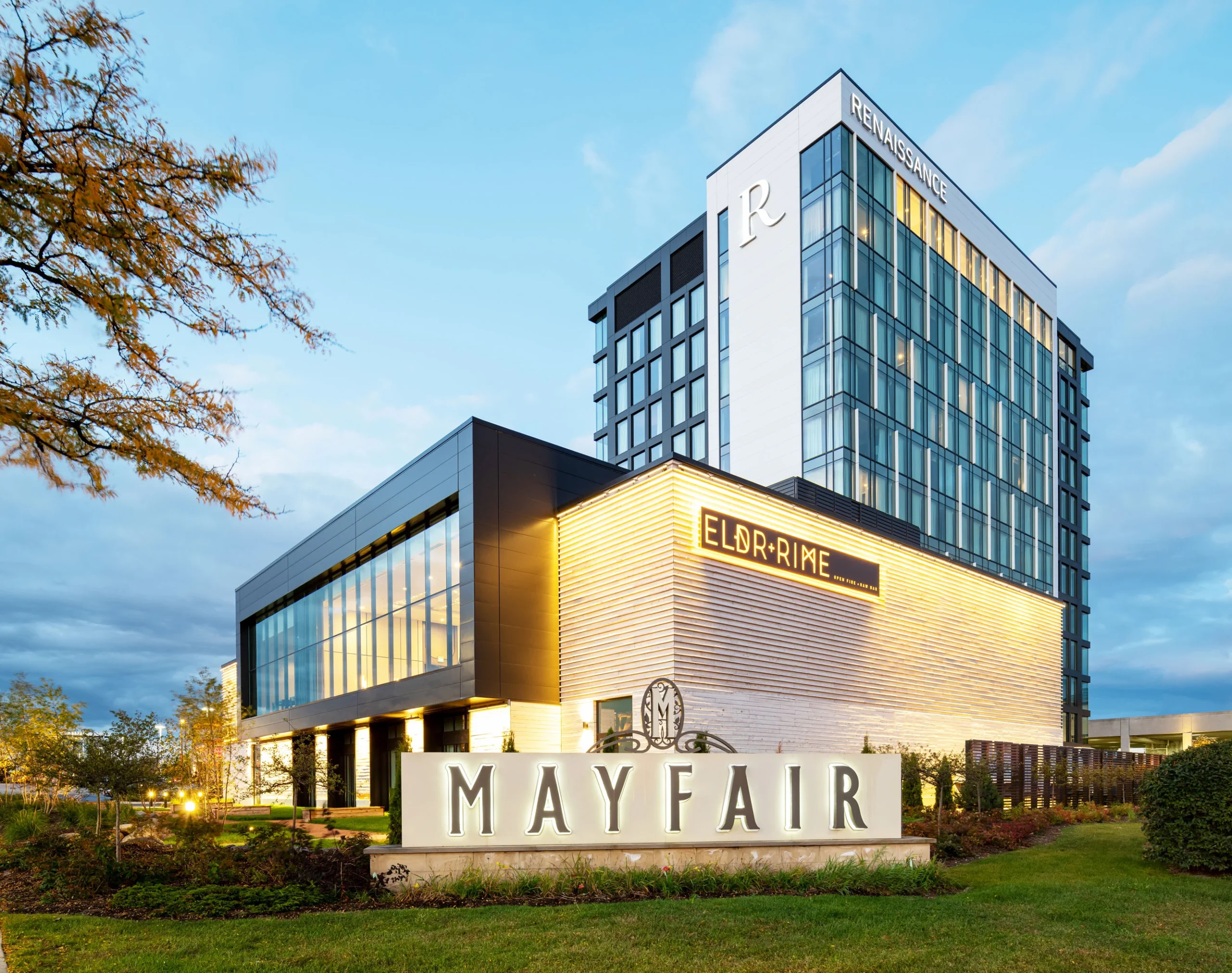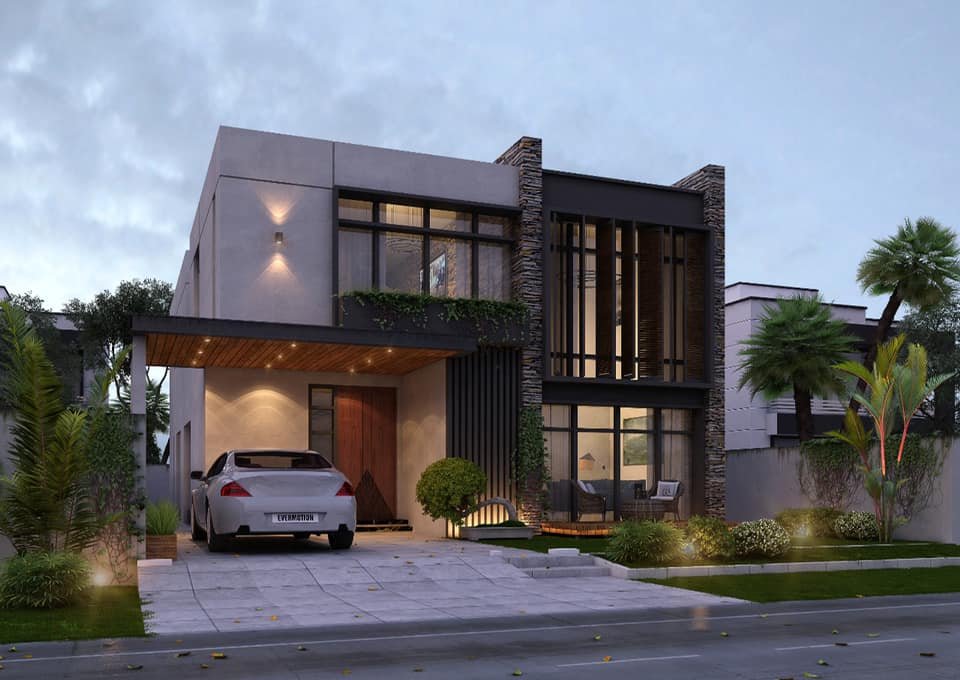
The right Hospital Building Design for medical zones that promote patient privacy

Current design trends, such as open spaces and the rise of telemedicine, pose challenges to patient privacy. This post will present how Hospital Designers in India approach patient privacy. In addition, some advanced methods of creating comfortable modern medical spaces that improve the quality of patient care, while maintaining confidential information, will be highlighted.
PATIENT REGISTRATION AREAS
The patient registration process is often the most exhausting part and it is here that a large amount of personal information is revealed. To improve the quality of patient care, it is important to make the reception areas and the process as comfortable and convenient as possible.
In addition to placing the reception area separate from the seating areas, partitions between the reception areas and separate closed reception rooms can help ensure the confidentiality and protection of personal information.
White noise is also a useful tool for muffling conversations. Sound-absorbing finishes on walls, floors, and ceilings also help to improve the confidentiality of conversations. If patients need to register with an electronic device, the hospitals must work with tech-savvy Health Care Equipment & Services Companies to ensure that the data is encrypted.
PERSONNEL WORK AREAS
Much of the patient’s health information is stored in staff work areas. Centralized workplaces, which support a variety of tasks, from scheduling and drug preparation to group visits and shifts, have proven to promote fruitful collaboration between health professionals.
However, these areas can make patient information more visible to people who pass by, and confidential conversations can be overheard.
Paying special attention to this area, you should add glass partitions around the work areas, and use a special protective film for monitors and partitions.
The hospitals should also use a sound-absorbing coating. By using these methods, the risks of losing confidential information can be reduced.
It is common practice to write down patient information and treatment plans on the boards in the wards. Because many modern patient wards use sliding glass doors to increase visibility for medical staff, this is why those who walk down the hall can see this information.
A strategically placed protective film on the glass can hide confidential information while allowing nurses to visually observe their patients. Built-in blinds and curtains in the corridor windows can add extra visual privacy, and sound-absorbing finishes can provide acoustic privacy.
RETAIL PHARMACY
Due to the importance of retail pharmacies in the health care system, they are often located in the center of public health facilities. Specialized areas can provide privacy for patients when they give or receive their prescriptions, while consultation areas allow pharmacists to explain each drug, potential side effects, and potential drug interactions without worrying that they may be overheard.
They can range from semi-private rooms with racks, partitions, and acoustic finishes to a small room with a door that can be closed.
As design trends and technologies evolve, protecting patients’ personal health information will become increasingly difficult. However, using the Hospital Design Plan strategies described above, it is possible to create a modern open medical facility that prioritizes privacy.



