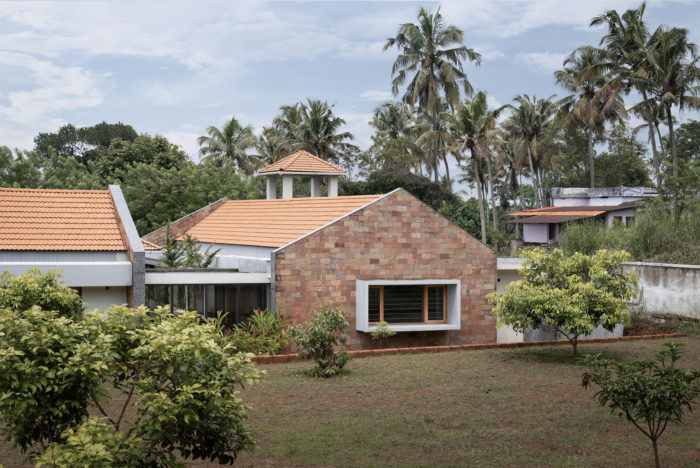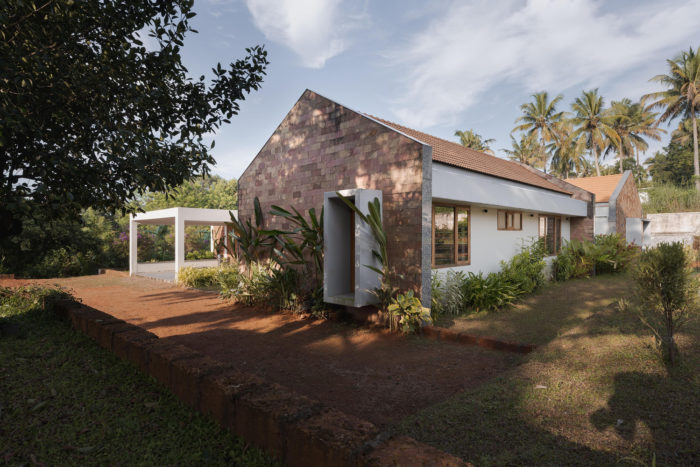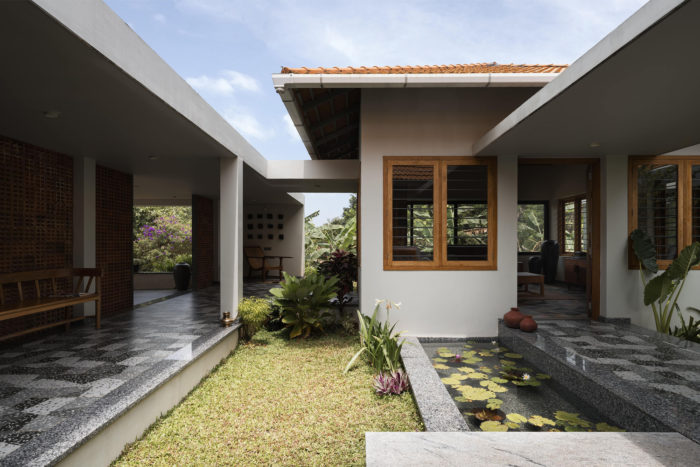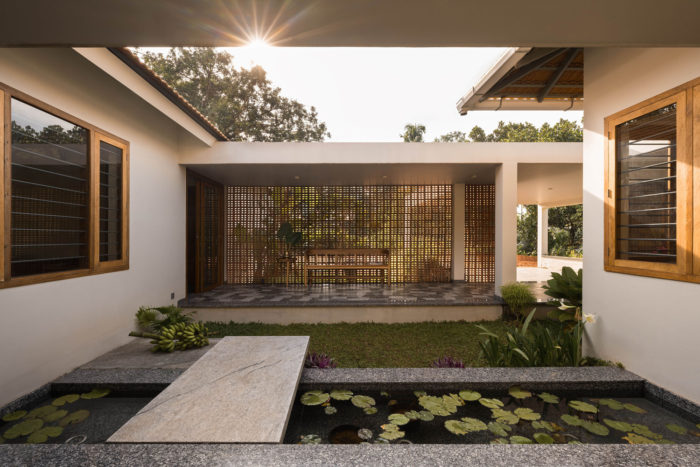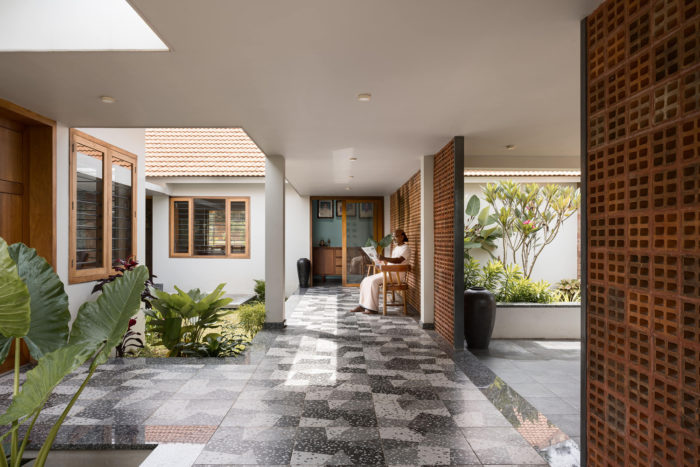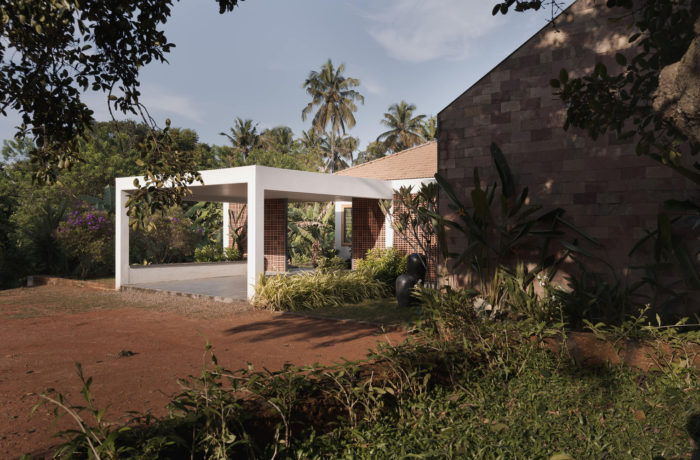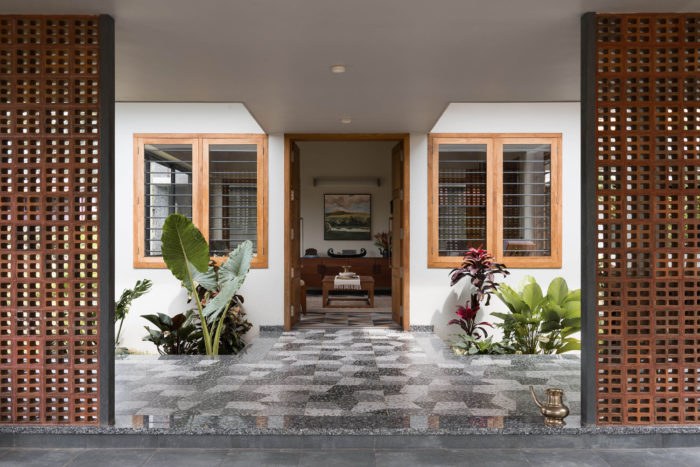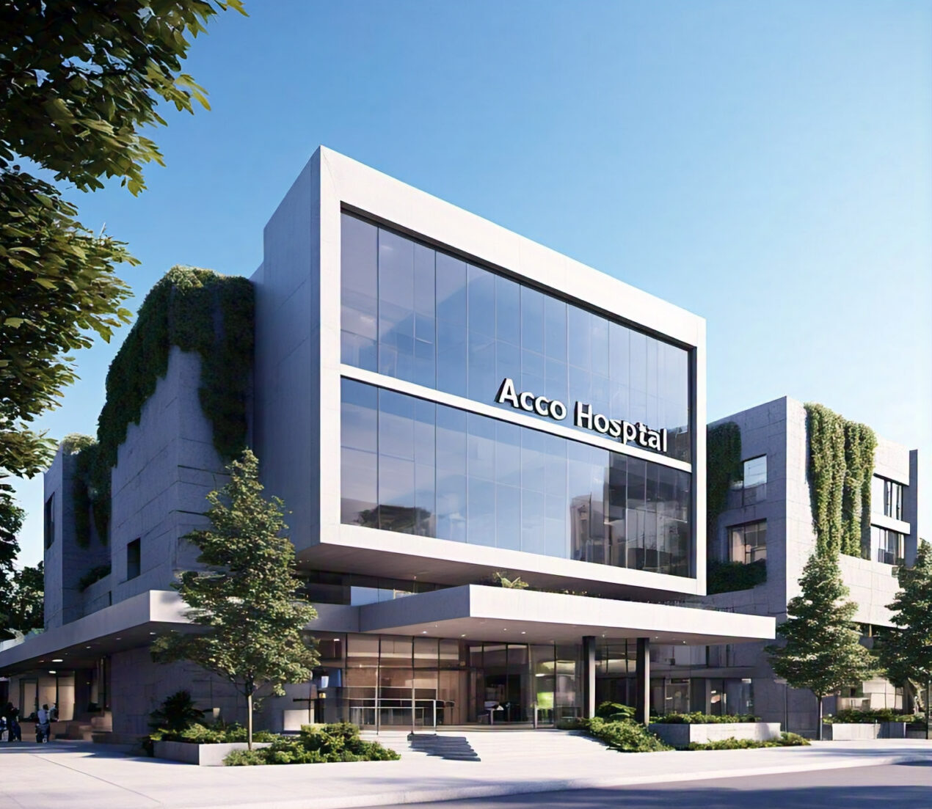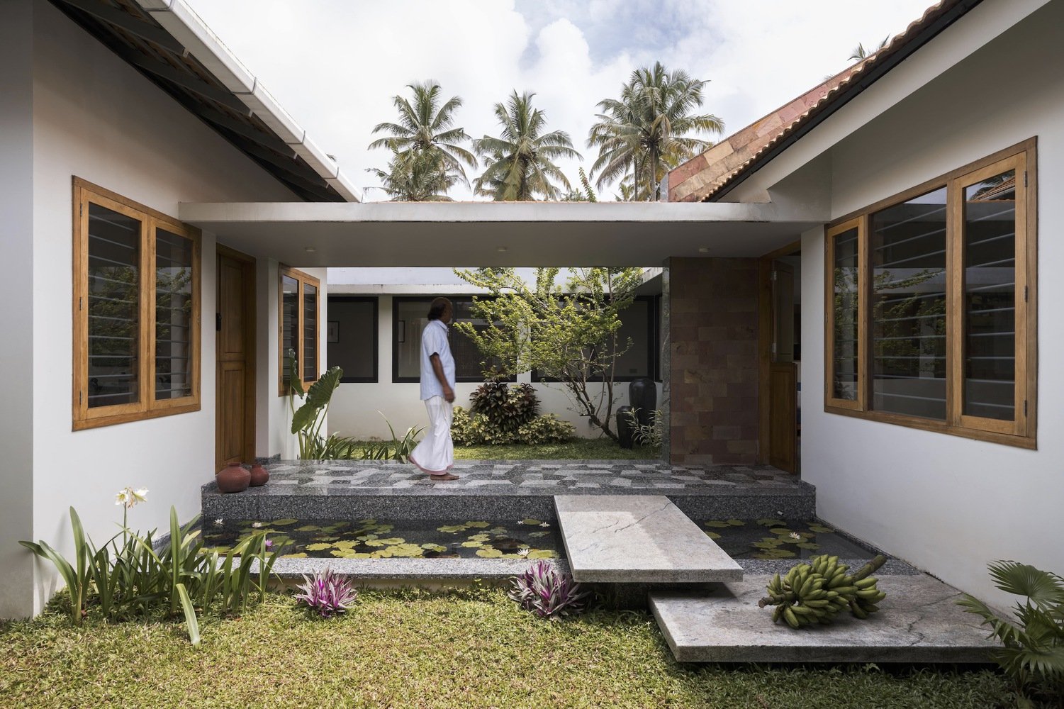
The Mala House | Thomas Parambil Architects
The idea of “Nostalgia” embodies the innate human yearning to stay connected with nature. To reflect this desire, the residence is located in the midst of a lush tropical landscape in the rural area of Thrissur district in Kerala. The surroundings of the area are full of vitality and the air is fresh and unpolluted.
Concept Of The Mala House
The Mala House is built on a gradually sloping land along a road on the southern side. Mala made clever use of this gradient by delicately perching the house on the incline in such a way that only the roof and a portion of the windows are visible from the road. This intentional design choice helps to reduce the visual impact of the structure and allows it to blend in seamlessly with the rustic ambiance of its surroundings.
The Mala House’s design is deeply influenced by the nostalgic and simple, outdoor-centered lifestyle embraced by its inhabitants. The property, which has been in the family for many years, houses a deteriorating ancestral house known locally as tharavad. However, the client’s treasured memories of their grandparents’ house, a similar time-honored structure, was a powerful inspiration for creating a new residence for their parents.
This sentimental connection became the driving force behind the creation of Mala. Rather than simply replicating the traditional typology, the design approach distilled this essence to achieve an articulation that exudes a traditional spirit while catering to a contemporary lifestyle that is relaxed, unpretentious, and wholesome.
The Mala House is a beautiful blend of traditional and contemporary architecture. It features courtyards, long corridors, verandahs and varying ceiling heights, which are all inspired by the layout of nalukettu, a traditional Kerala home. These vernacular features have been skillfully integrated to create a fresh and captivating atmosphere.
The roofline is a unique combination of flat-slab and pitched forms, resulting in visually compelling and dynamic shapes. The building is in the shape of a C, with an open north-facing side that creates a spacious courtyard and allows natural light to flow into all rooms. The living room, surrounded by lush greenery and a serene water feature, takes center stage in the heart of nature, providing a calm and peaceful ambiance.
To suit the tropical climate of the region, Mala has strategically positioned functional spaces behind or connected by semi-open verandahs. The western verandah is distinguished by its sculptural terracotta jaali brise soleil, which serves the dual purpose of diffusing the intense western light and creating a captivating play of light and shadow that enhances the spatial experience. Together, these verandahs, jaalis, and courtyards (which are nestled between the built structures) prioritize an outdoor lifestyle over indoor living.
The choice of materials further reinforces the sense of belonging to the surroundings. Abundantly available laterite is utilized for the foundation, walls, and terracotta roof tiles, while terrazzo and timber are used indoors to maintain the natural aesthetic established by the architectural design. Mala stands as a spatial memorial and homage to the land and its traditions, albeit in a distinctly modern manner.
Project Info:
Architects: Thomas Parambil Architects
Area: 2700 ft²
Year: 2023
Photographs: Justin Sebastian
Lead Architects: Thomas Parambil
City: Mala
Country: India

