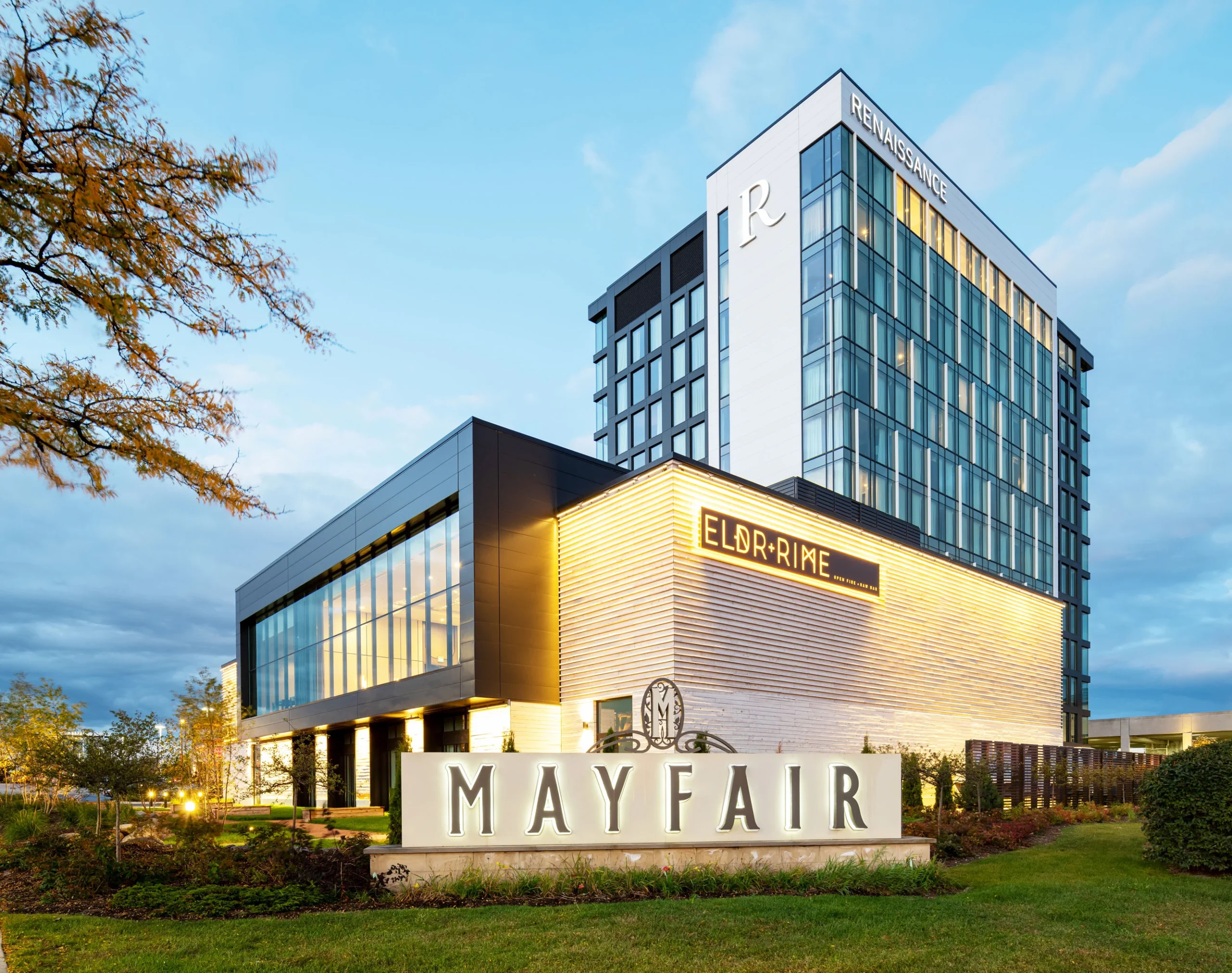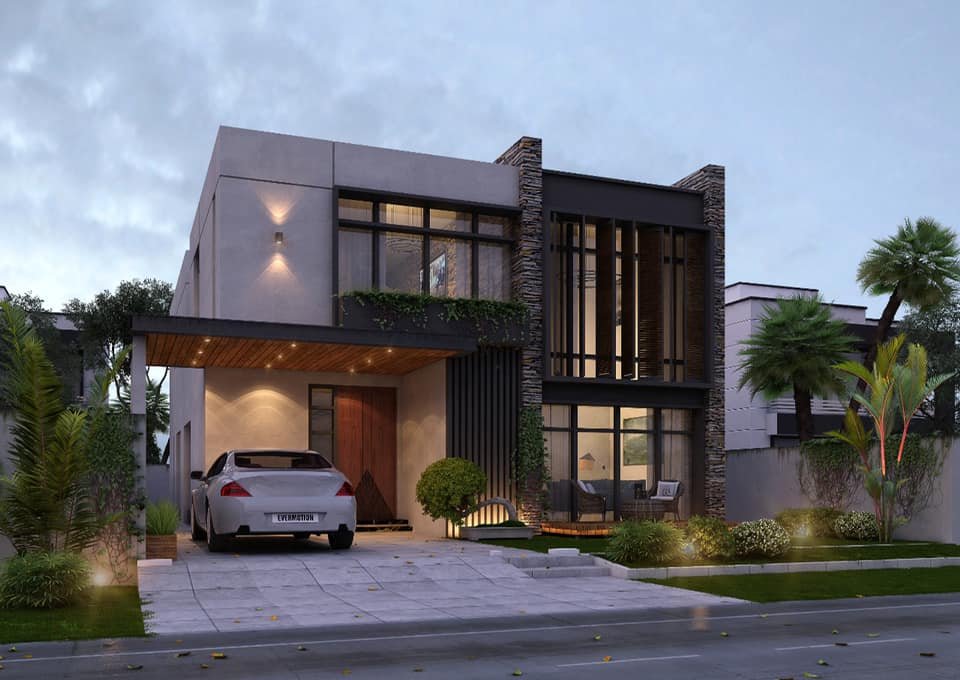The land required to build a Hospital
Hi, I am Major Paresh Singhal (ex) a Healthcare Infrastructure specialist. I have spent 10 + years in the hospital industry, build 15 + hospitals, and designed 25 + Hospitals. Today I am writing about How much land is required and a few characteristics of land suitable to build a hospital. Kindly read my article on the Infrastructure and Space requirements in a hospital.
Build-up Space: As indicated you will be required a minimum 350 Sqft of Build-up space for a hospital serving Ayushman Bharat patients and low paying customers to 1200 sqft of Build-up space for JCI accredited hospital and boutique hospitals catering to very high paying patients (eg where you charge patient 1 Lakh per day for an ICU patient). The first variable is the patient paying capacity. And the range is 350 – 1200 sqft per bed.
The second variable is no beds: a 50-bed hospital will take much higher per bed build-up area than a 250-bed hospital keeping other variables the same. The obvious reason is, some common services like diagnostics, administrative areas, and others do not increase linearly to bed nos. The second variables effect per bed build-up space is around 10% to 15%. e.g if a 100 bed requires 600 sqft per bed then a similar 50 bed (0.5x) hospital will require 650 sqft per bed and a 200 bed (2x) 550 sqft per bed.
Third Variable: Specialities and Services. Every specialty needs specific spaces, eg Dialysis will need a Dialysis ward/ room, Dialyser reprocessing area and other. Radio Oncology will need bunker for Linear accelerator. It is advisable to keep 20 beds on an average for each specialty. If you are building a 100-bed hospital focus on 5-6 specialties. You can keep more specialties but then with each specialty, comes the requirement of specialist staff and costs.
Fourth Variable: General Ward to Private room. In a low-cost hospital, we build more beds in 6-12 bed wards. As we go for more expensive infrastructure Private rooms % increases.
A typical 100-bed hospital building for Middle class with 4-5 specialties (general surgery, Gyne Obs, Ortho etc) and 1-2 super specialties ( intensive care, Cardio, Neuro) with 50 % general bed and 50 % Private room should take 600 sqft per bed for a standard 3 Star hospital.
Land Size Requirement: Land requirement comes from how much Build up space is required, which we covered above. The building is a State subject, that means, all the states have their Building By-law. This Law defined
- FAR: Floor area ratio: this is a multiplier to define how much you can build on a given piece of land. It ranges from 1.5 X to 3 X generally. For example, if the land size is one acre (43560 sq ft) you can build appx 87,000 sqft if the FAR allowed is 2 x. FAR is generally 15% less than actual build-up area as some spaces, counted in Build-up area are not counted in FAR. Like Fire escape staircase, lift etc. Hence total build-up area will be around 1 Lakh sqft on one acre land of FAR permitted is 2.
- Ground coverage: is a % of the land area you can build. Generally, it is 40%. For example, if the land size is one acre you can’t build on one floor more than 43560 x 40% ~ 17500 sqft per floor. Some people get confused if we can build ~1 Lakh sqft on 1 acre and ground coverage is ~ 17500 sqft, what is this. 17500 is one-floor max size and you have to build 6 floors to utilize full FAR of 1 Lakh sqft.
- Set Backs & Height Restriction: Building by-law has restrictions on height and with height comes the minimum space on all the 4 sides you have to leave (do not construct) Known as Setbacks. NBC 2016 for Fire also defines minimum setbacks for hospitals. Generally, it is 6 meters or 20 feet all around and 30 ft front.
- Parking: number of car park per bed and visitors are defined in By-law. Parking is not part of FAR.
- Road: min 12 meters or 40 feet is what defined in most of the By-laws for Hospital.
There are many other points of significance, defined in Building By-law, which we will cover in other articles.
Coming to our standard hospital example of a 100-bed hospital, which needs 60000 sqft Build up area, will require 30000 sqft land in an area having FAR of 2.
Land Legal Requirement: Conversion: What is a conversion of Land? Land use is restricted by Laws of state. Generally, Land use is defined in 3 basic categories 1. Agriculture 2. Residential 3. Commercial purpose. You can’t use the land for another purpose without converting its Land use, known as conversion. In some areas land can be further sub-classified for use such as Industrial, hospital, Education and other purpose and Law may warrant to get the conversion for a specific purpose. Don’t Start construction without Land conversion and Plan sanction from Municipality. Pl read my article in Legal and Licence requirement to start a Hospital.
Other points to look for before finalizing a land for Hospital are
- See for Transmission lines overhead
- Drainage: The hospital generates a lot of sewers and this needs to be treated before passing it to a public drain. Soak pits may not absorb all the treated wastewater. You can think of recycling 90 % of water if drainage or water availability is a challenge.
- Low lying Land will have the risk of Flooding. Structurally this challenge can be solved. But we can solve our land problem, not of the approach road.
- The electrical supply is nearby.
I hope this article will help you to plan your hospital. For an end to end support in planning, designing and building your hospital pl approach us. We are an expert Hospital planner and builder, Kindly contact me at 9874637777; 9348954200 or write to me at paresh.Lt@gmail.com and visit my web site www.eywa.pro. If you are looking to build a hospital I and my team of experts are there, we guarantee a saving of 5 % on your project.



