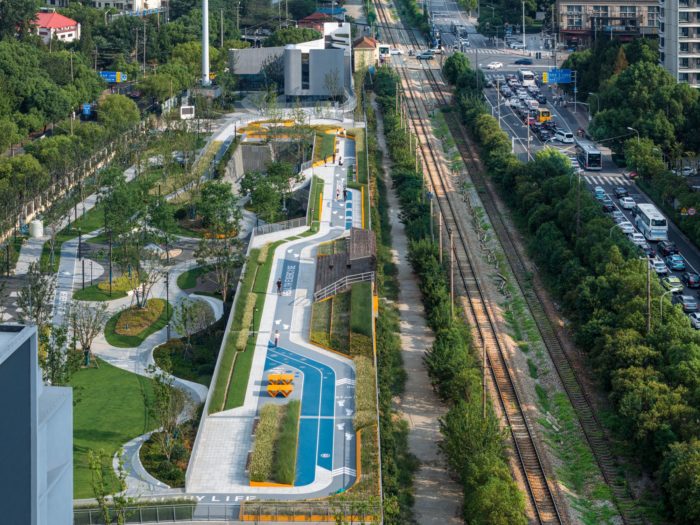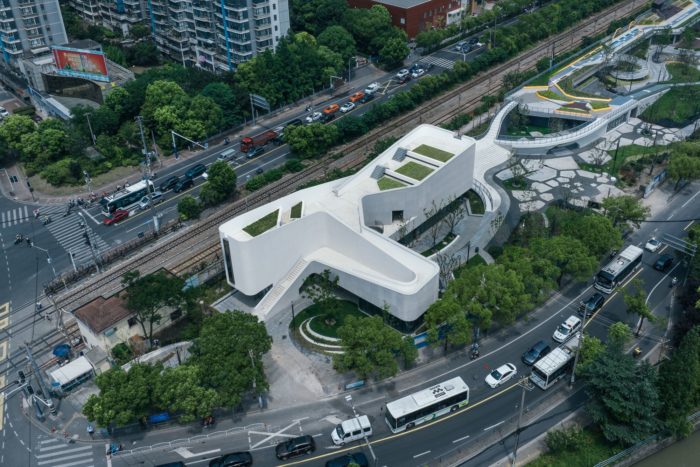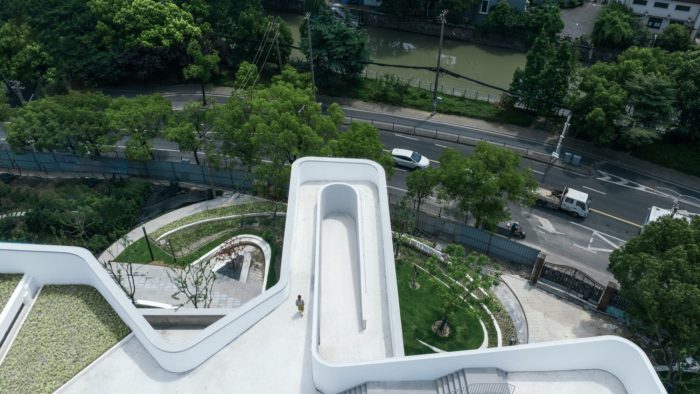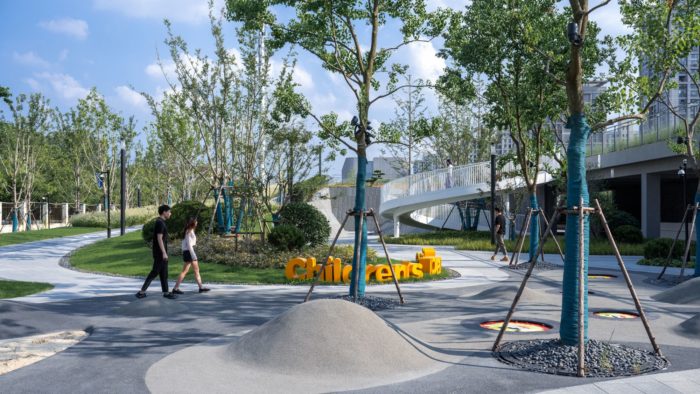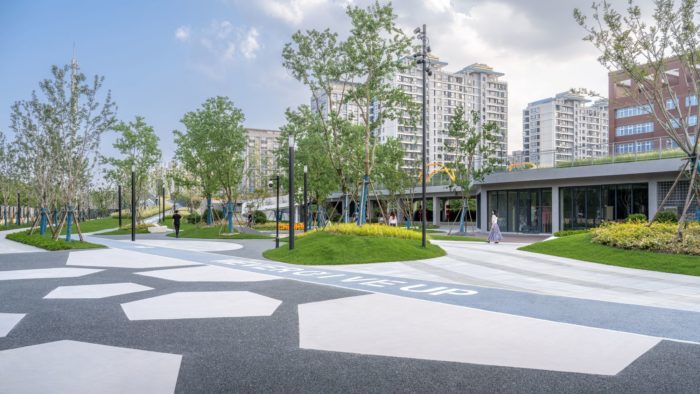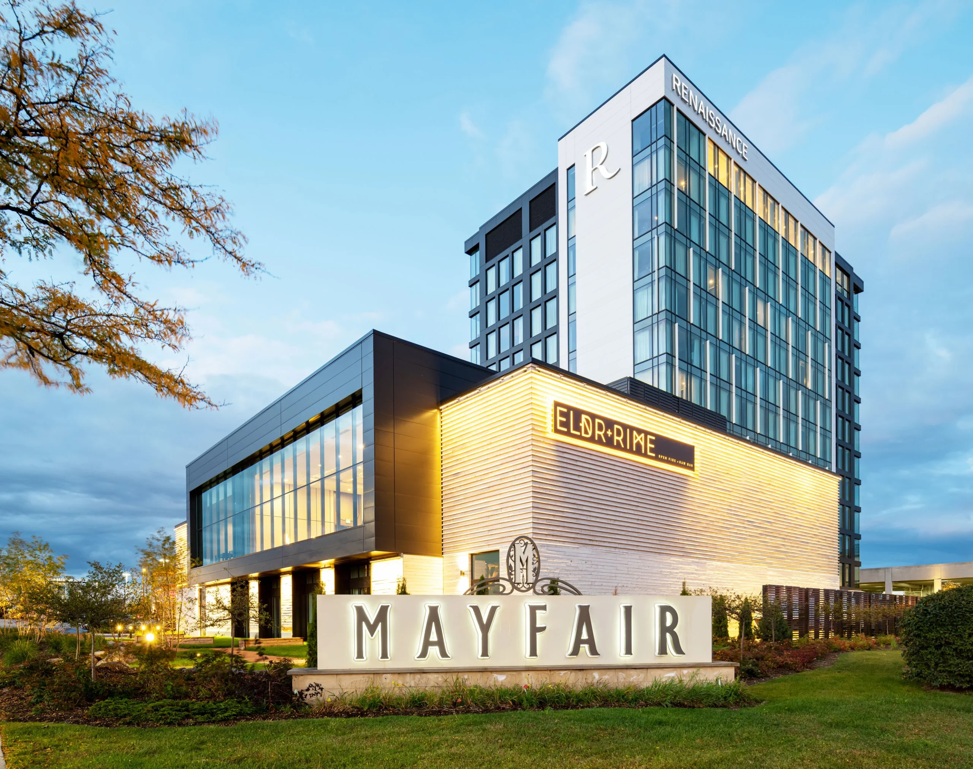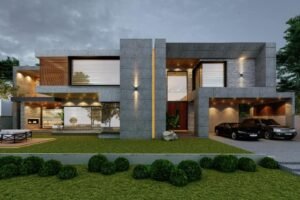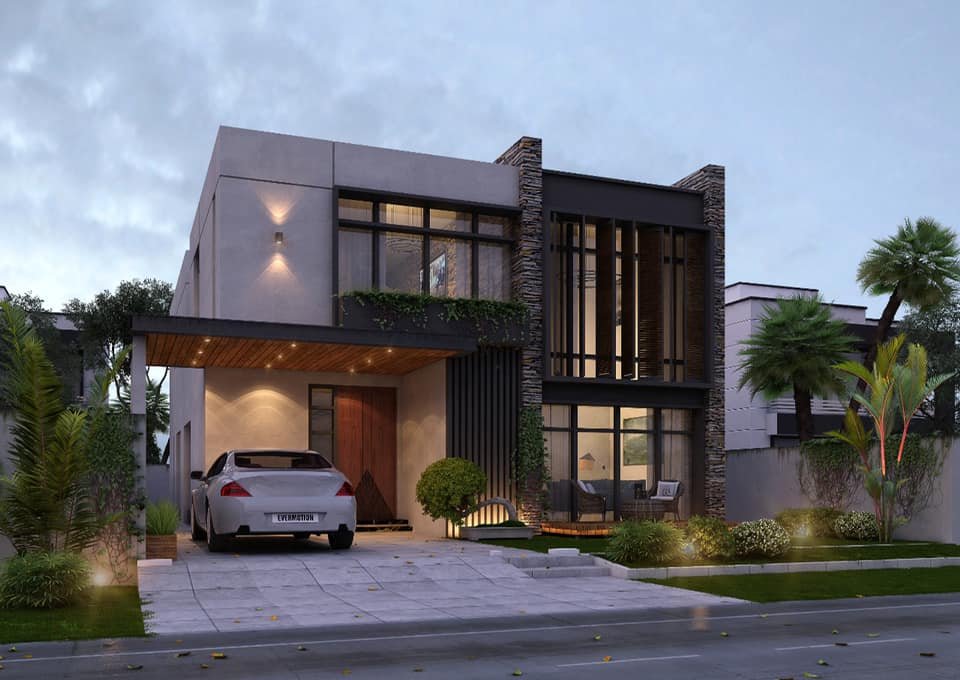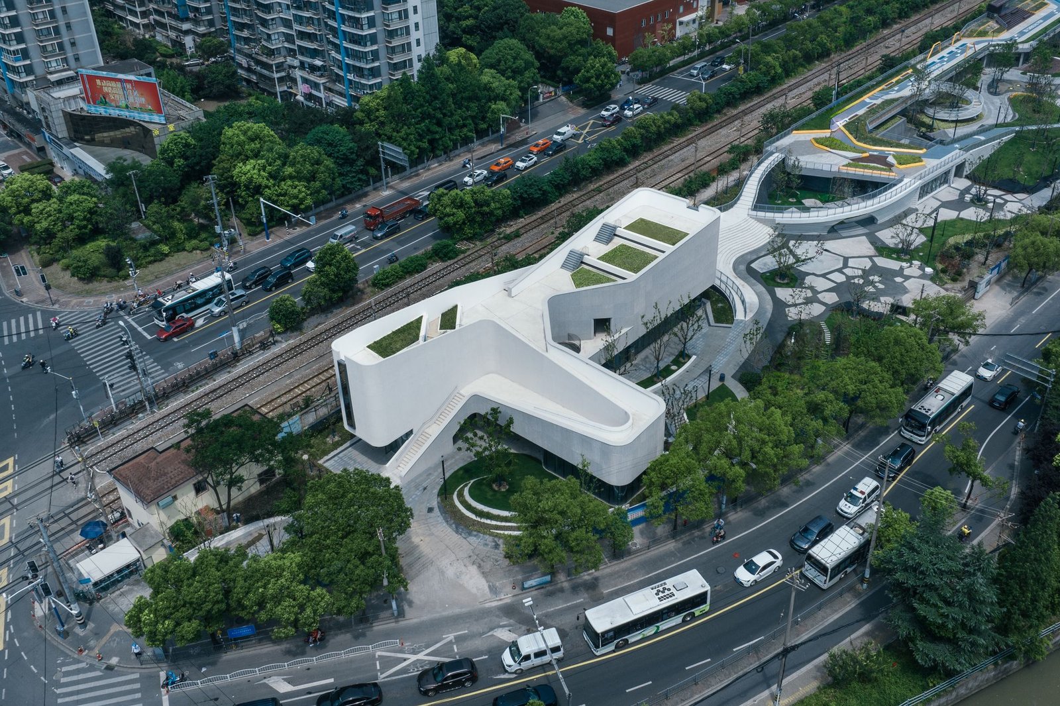
Shanghai’s New Horizon High Land Park & Civic Center | URBAN ARCHITECTURE
The Horizon High Land Park & Civic Center is a historic structure undergoing rehabilitation. The project is situated near the Beiyang Railway Branch Line, a railroad that passes through Shanghai’s downtown, in Gaojing Town, Baoshan District, Shanghai. It is built on an abandoned railroad freight station. Road traffic intersects the land, dividing it into an unutilized, forgotten area within the city.
The New Horizon High Land Park & Civic Center’s Design Concept
It is necessary to encapsulate the existing building before beginning construction. Folding, twisting, and tightly enclosing the historic building, we abstract the earth’s natural state into the building’s original enclosed skin space. The two interfaces that make up the skin are the interior and outside, and they can merge into one another when the skin rotates.
The fifth facade of the entity is the extension and enlargement of the park interface; the vertical interface of the roof park slope naturally forms the linear lighting window of the lower exhibition hall. The internal wrapping space, formed after the enclosure, is the solid part of the entire exhibition space, the generation of the entity and the park in one go. The original concrete floor is broken.
The roof’s path reshapes the original site’s public space, and the building’s piercing path at the base links the broken-up urban area that the structure originally divided, enabling the new form—a positigrowshape—to be widely dispersed throughout the open public space of the city. Ramps to the interface are constructed into the top of the structure. the rooftop garden as the focal point of a three-dimensional transit system designed from the outside in. Through vertical transit, this system links the building, the street corner plaza, and the urban park.
We see the rooftop of the fifth facade as an extension and amplification of the park interface in our design, with the goal of converting as many areas as possible into an extension of the park for different kinds of activities. The goal of this strategy is to bring life to formerly vacant urban areas so that people can stay and unwind there.
An important source of light in the internal exhibition space, the skylight is cleverly embedded in the superimposed layers of the roof; exhibitions and events in the future internal space can interact in various ways with the light to create new spatial experiences; and the surface area of the roof becomes the natural slope seating area of the roof garden theater.
The art painting adds emotional memory to the civic center by using the traditional Shanghai facade texture treatment technique, while the live bamboo texture clashes with the concrete memory of the original basis. In order to create an enclosed architectural environment and speak distinct architectural languages, the two building shapes and exterior materials blend together flawlessly.
Project Info:
Area: 1029 m²
Year: 2023
Photographs: CreatAR Images
Manufacturers: Shanghai Taishen Trading Co., Ltd, Shanghai Xinlin Building Materials Co., Ltd, Taicang Gold Inlaid Yu Metal Products Co., Ltd, Zhejiang Yuzhe Lighting Co., Ltd
Lead Architects: Yang Cui
Landscape Design: Urban Architecture •UT Youta Planning • Landscape Division
Lighting Design: AET Lighting Design
Core Team: Xuan Chen、Mei Xu、Peng Wang
Construction Drawing Design: Urban Architecture
North District Team: Pingdong, Xue, Xianyao Wang, Yiqiang Shen
Landscape Principal Designer: Chaojin Yu
Landscape Design Core Team: Hui Guo, Sanmei Tian, Zuosong Deng, Xian Huang, Chuanlong He, Yan Zhang, Qiang Li, Zhilin Liu, Yu Jie Wan, Peng Shi, Jiebin Zhou
Developer: Shanghai Baoshan District Gaojing People’s government
City: Baoshan
Country: China

