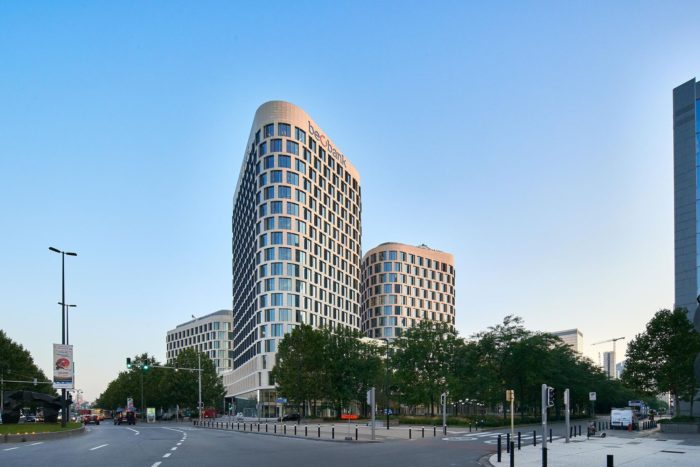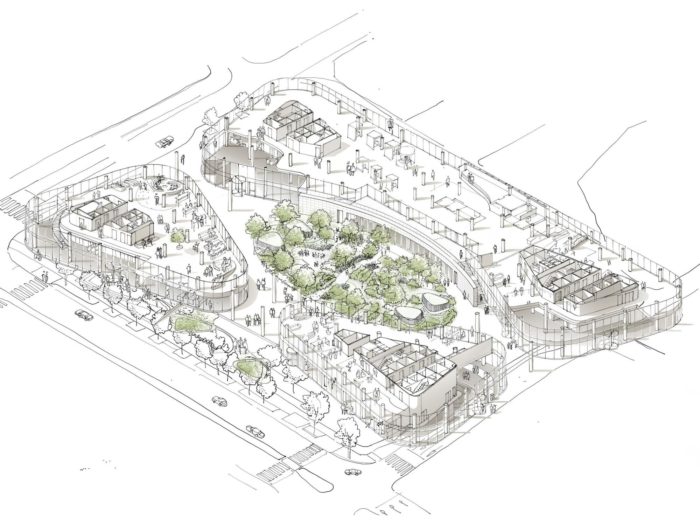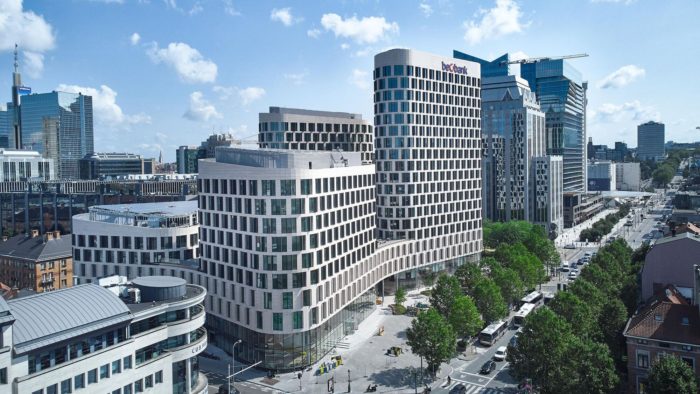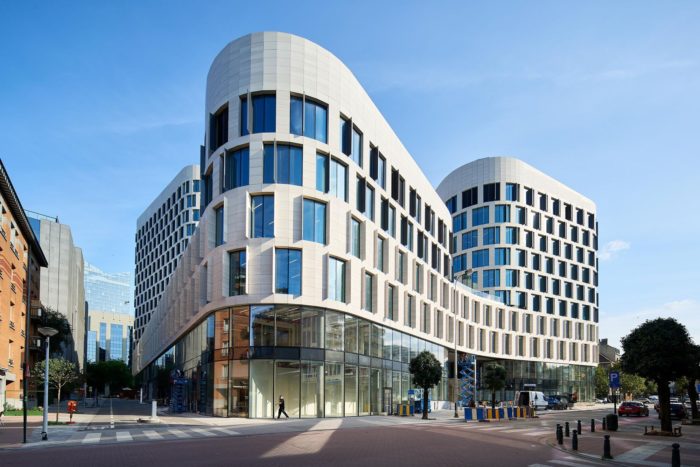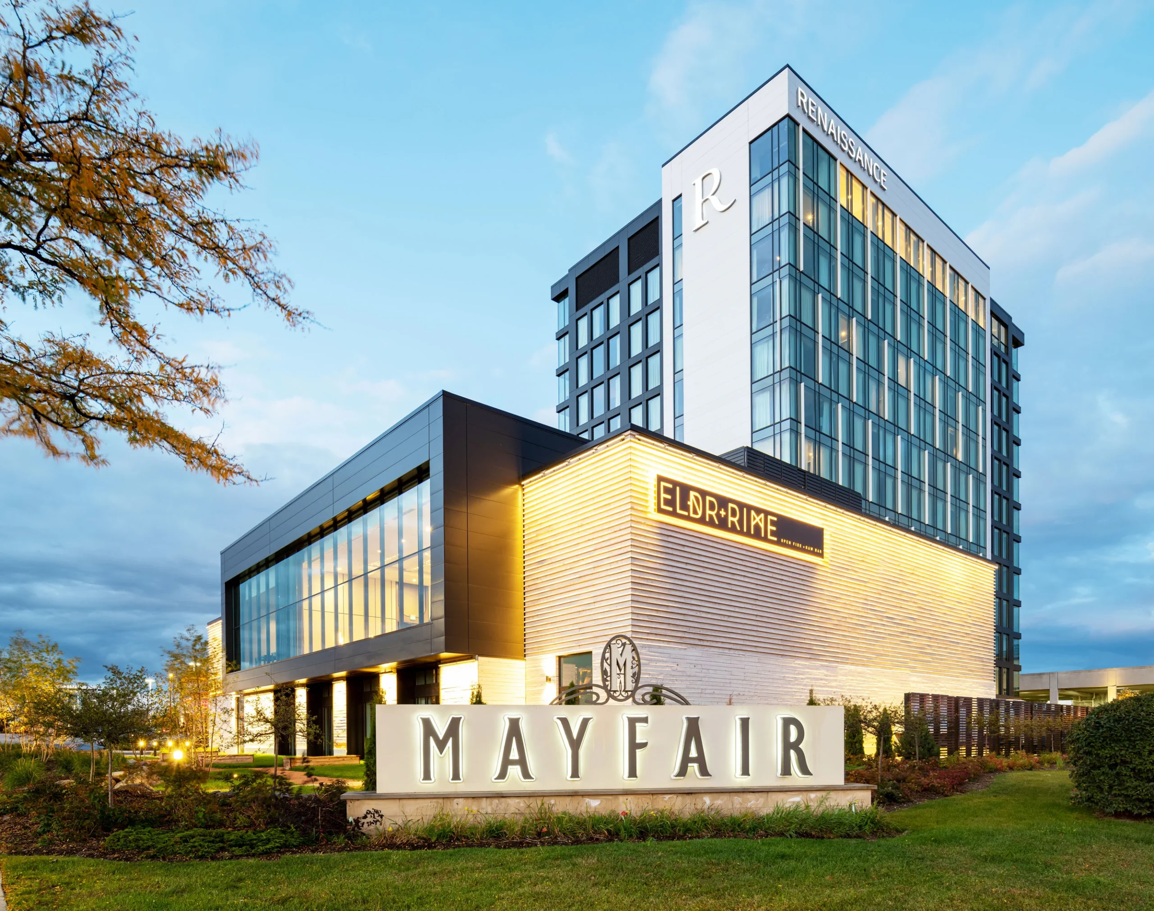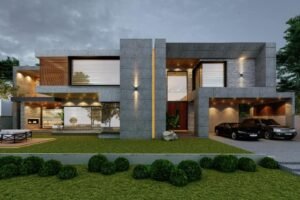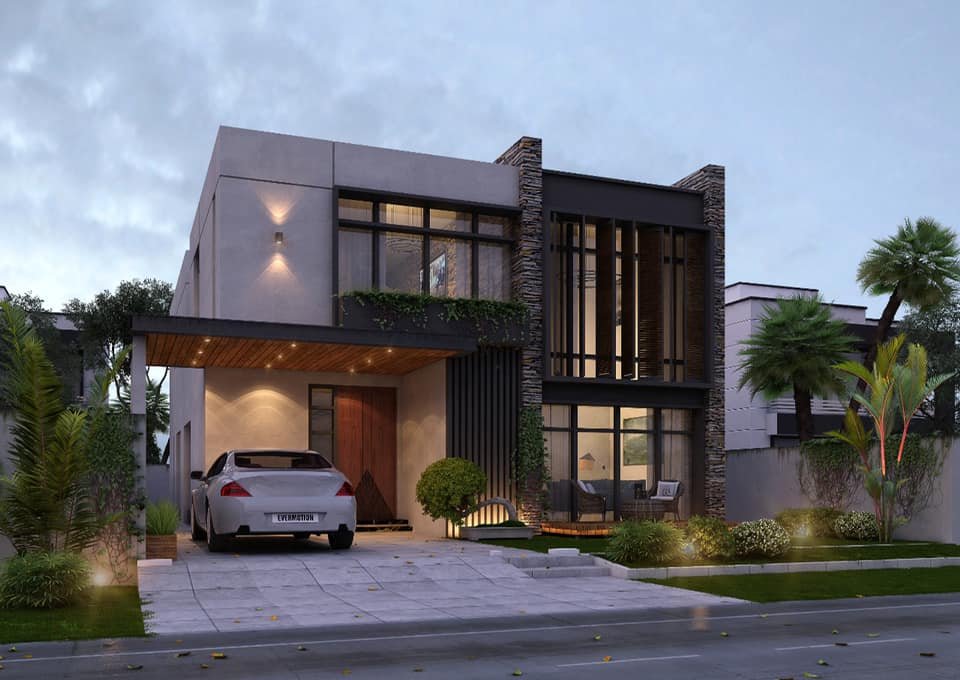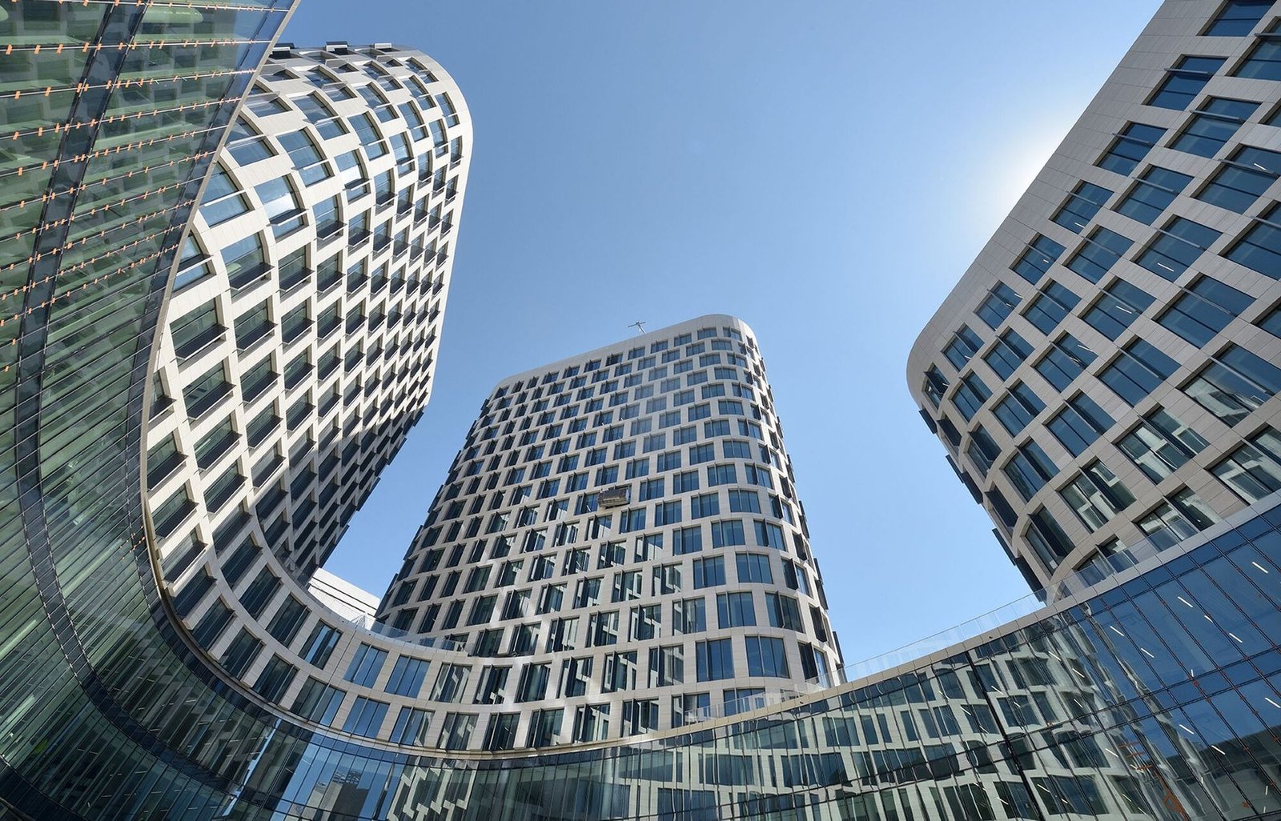
Quatuor Building | Jaspers-Eyers Architects
Quatuor Building: A Sustainable Architectural Marvel at Brussels’s Noordwijk Neighborhood
The Quatuor Building, a notable office development at the entrance of Brussels’s Noordwijk district, is a striking example of innovative design and sustainability. Collaboratively created by Befimmo and Jaspers-Eyers Architects, this project encompasses four compact structures spanning an impressive 60,000 square meters. The primary objective of this endeavor was to forge a sustainable environment that seamlessly blends with the urban surroundings. To achieve this vision, the design team at Jaspers-Eyers Architects embraced creative and organic forms, ultimately giving rise to curved facades that bestow the development with a distinctive and captivating character.
The spatial layout of Quatuor is a pivotal element in its architectural design. These compact, triangular structures boast gently rounded corners, resulting in enchanting curved facades that beckon the public to explore the inner courtyard. Through this design, the development harmoniously melds with the urban environment, ensuring a seamless integration. Intentionally using diagonal lines of sight connecting these structures eliminates any enclosed or confined spaces, further enhancing the overall design.
Quatuor Building’s Design Concept
Quatuor’s facade is a masterful fusion of solid and transparent components meticulously designed to optimize energy efficiency. Vertical fins, some adorned with solar panels, serve the dual purpose of reducing the extent of glass surfaces while adding a distinctive aesthetic charm. The selective use of lighting thoughtfully accentuates these elements during nighttime, creating a captivating transformation of the building’s visage. Quatuor proudly bears the esteemed BREEAM “Outstanding” certification, a testament to its unwavering commitment to sustainability. Notably, the choice of aluminum for the exterior joinery perfectly aligns with this environmentally conscious pledge, delivering exceptional insulation properties, ecological benefits, and the bonus of recyclability.
Despite its considerable size, Quatuor skillfully upholds an atmosphere of spaciousness and diverse unity. The quartet of structures seamlessly integrates with the cityscape, affording transparency and open public areas. Its design fosters a significant connection with the surrounding environment. As a stellar embodiment of sustainable architecture and pioneering invention, Quatuor captivates with its distinctive aesthetics, energy-conscious features, and ethical dedication to precision, enriching the very essence of Brussels’s urban landscape.
Project Info:
Architects: Jaspers-Eyers Architects
Area: 79606 m²
Year: 2021
Photographs: Philippe Piraux, Georges de Kinder, Philippe Van Gelooven, Simon Schmitt, Jean-Michel Byl
Manufacturers: Reynaers Aluminium, AGC, Portugal Limestones
Stability Engineer: Establis
Acoustics: Bureau De Fonseca
Landscaping: JNC international
Project Architect: Gilles Bollens
Architects: John Eyers, Loïk Eyers, Jean-Michel Jaspers, Max Herman
Health And Safety Coordinator: Bopro
Special Techniques: VK Architects and Engineers
General Contractor : Besix Group
City: Bruxelles
Country: Belgium

