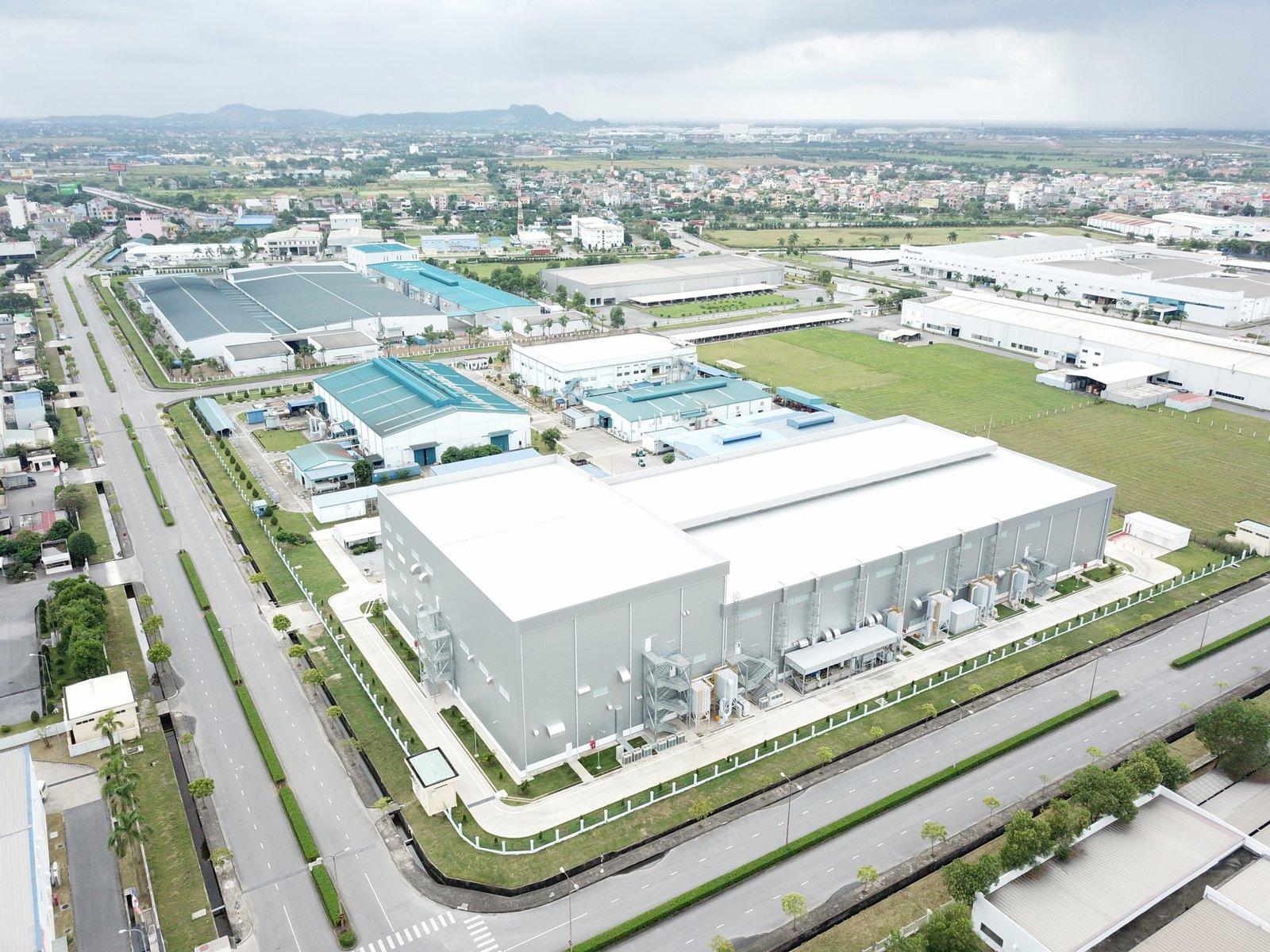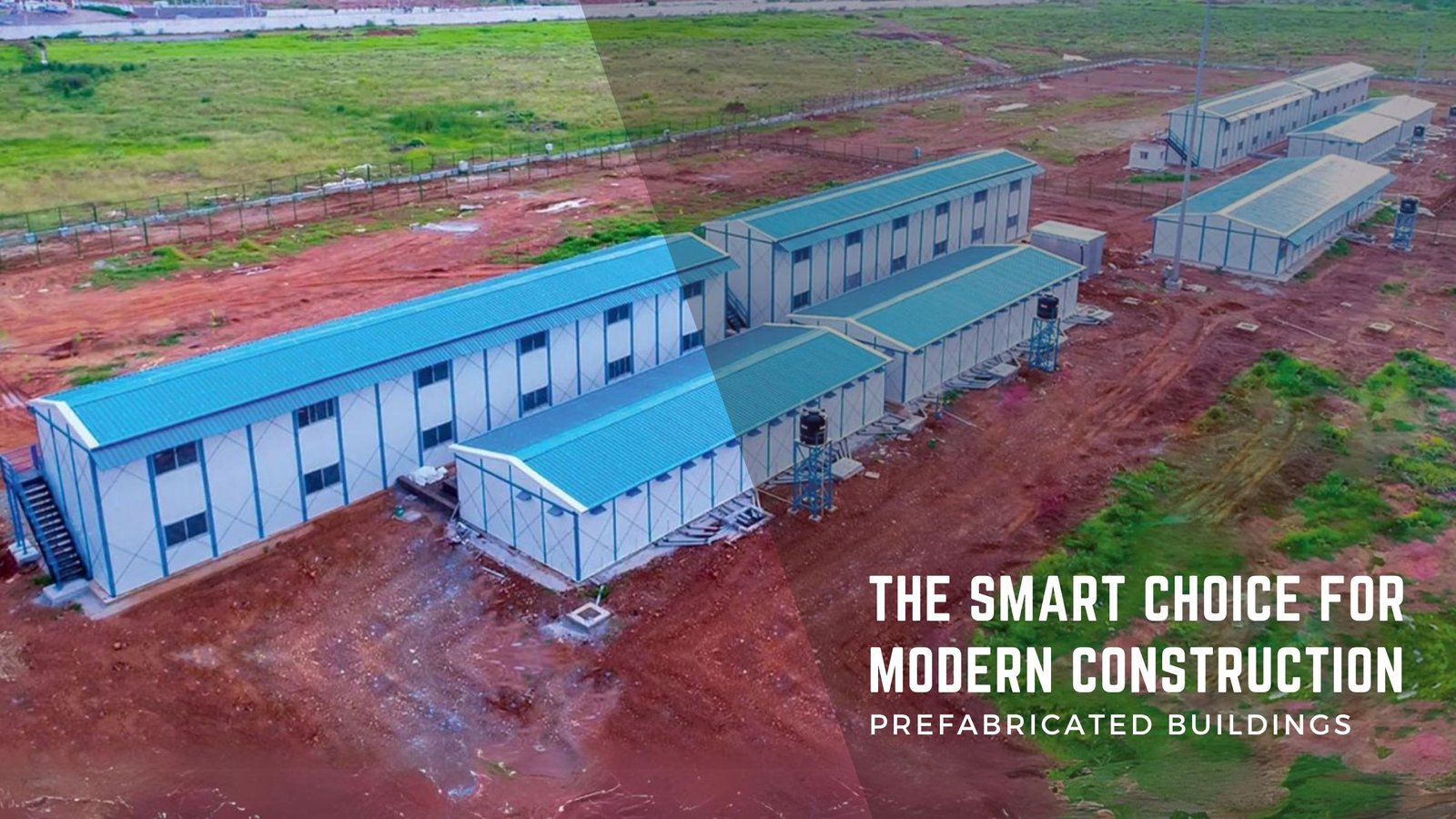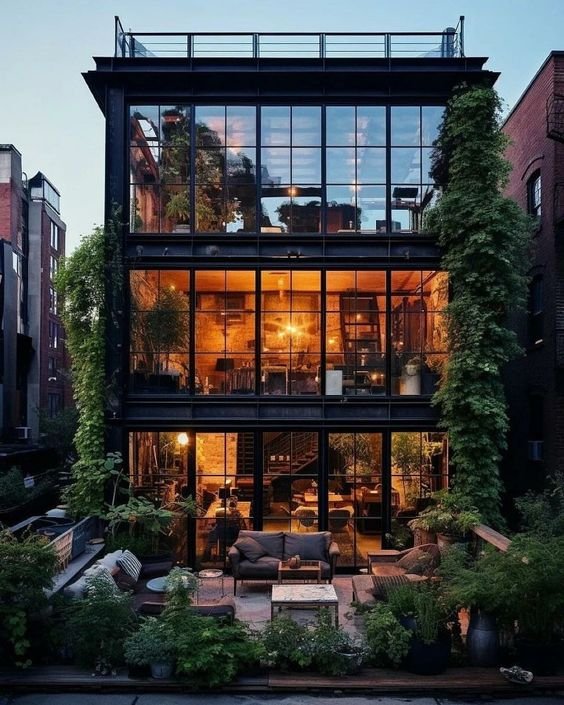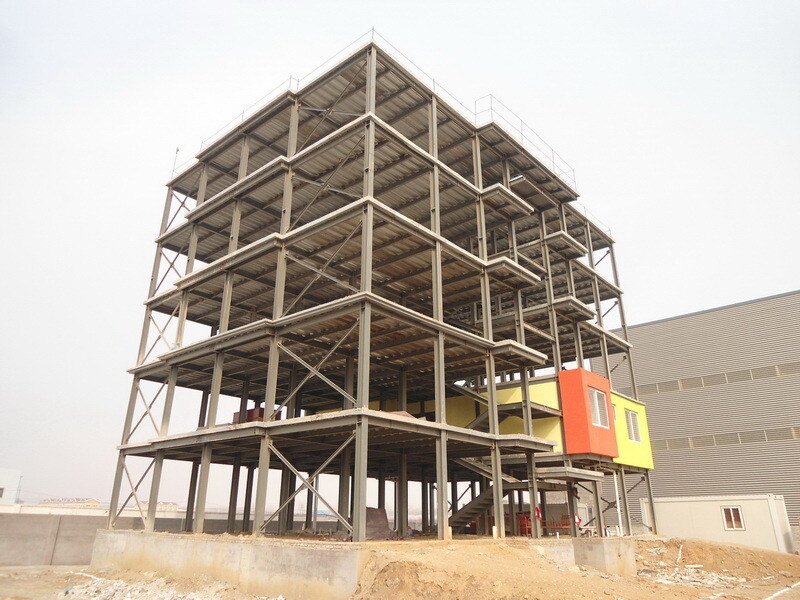
Pre Engineered Building Structure at Best Price in Pakistan
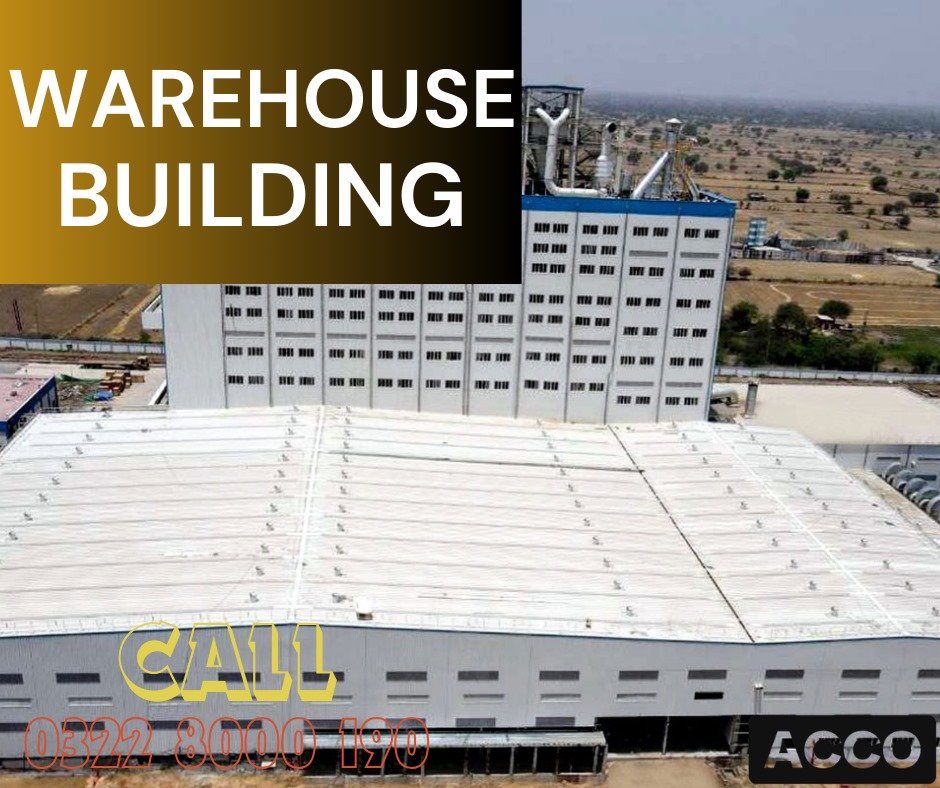
Pre Engineered Building Structure at Best Price in Pakistan
Introduction to Pre Engineered Building Structures
Pre Engineered Building Structures, commonly referred to as PEBs, revolutionize the construction industry with their efficient design and rapid construction process. These structures are fabricated off-site and assembled on-site, offering numerous benefits over traditional construction methods.
Definition and Concept
PEBs are pre-designed steel structures fabricated in a controlled environment, incorporating standardized components that are easily assembled on-site. This prefabrication approach streamlines the construction process, reducing time and labor costs.
Advantages of Pre Engineered Buildings
- Cost-effectiveness: PEBs minimize material waste and labor expenses, resulting in significant cost savings.
- Quick construction: The modular nature of PEBs allows for swift assembly, reducing project timelines.
- Flexibility: These structures can be easily expanded or modified to accommodate changing needs.
ACCO: A Leading Provider of Pre Engineered Building Structures in Pakistan
ACCO stands out as a premier provider of high-quality pre engineered building solutions in Pakistan, catering to diverse industrial and commercial sectors.
Overview of ACCO
ACCO boasts extensive experience and expertise in designing and manufacturing PEBs tailored to clients’ specific requirements. Their commitment to excellence and innovation sets them apart in the industry.
Why Choose ACCO for Pre Engineered Buildings?
- Quality assurance: ACCO prioritizes the use of premium materials and adheres to rigorous quality standards, ensuring durable and reliable structures.
- Customization options: Clients benefit from ACCO’s bespoke design solutions, tailored to meet their unique needs and preferences.
- Exceptional customer service: ACCO’s team of professionals provides comprehensive support throughout the project lifecycle, ensuring client satisfaction.
Factors Determining the Best Price of Pre Engineered Building Structures
Several factors influence the pricing of pre engineered building structures, with each project’s cost varying based on specific requirements.
Material Quality
The choice of materials significantly impacts the overall cost of a PEB project. High-quality steel and other components ensure structural integrity and longevity but may incur higher initial expenses.
Design Complexity
The complexity of the building design, including architectural features and engineering requirements, affects the project’s overall cost. Intricate designs may require additional resources and expertise, contributing to higher prices.
Size and Scope of the Project
The scale of the project, including its size, height, and intended use, plays a crucial role in determining the cost of pre engineered building structures. Larger projects with extensive customization may incur higher expenses.
ACCO’s Competitive Pricing Strategy
ACCO distinguishes itself in the market by offering competitive pricing without compromising on quality or service excellence.
Cost-effective Solutions
ACCO leverages efficient manufacturing processes and economies of scale to deliver cost-effective solutions to clients, maximizing value for their investment.
Transparency in Pricing
ACCO maintains transparency in its pricing structure, providing detailed quotations that outline all associated costs and fees upfront, ensuring no hidden charges.
Customization Options
While offering competitive prices, ACCO remains committed to delivering tailored solutions that align with clients’ budgetary constraints and project specifications.
Customer Satisfaction and Testimonials
ACCO’s track record of success is evidenced by the satisfaction of its clients and the positive feedback received from various industries.
Client Success Stories
Numerous businesses across Pakistan have benefited from ACCO’s pre engineered building solutions, experiencing enhanced operational efficiency and cost savings.
Testimonials from Satisfied Customers
Client testimonials attest to ACCO’s reliability, professionalism, and dedication to delivering exceptional results, reinforcing its reputation as a trusted industry leader.
Conclusion
ACCO emerges as the preferred choice for pre engineered building structures in Pakistan, offering unmatched quality, competitive pricing, and superior customer service. With a proven track record of excellence, ACCO continues to redefine industry standards and exceed client expectations.
FAQs
What is the typical lead time for ACCO’s pre engineered building projects?
- ACCO strives to deliver projects within agreed-upon timelines, with lead times varying based on project complexity and scope.
Can ACCO accommodate custom design requirements?
- Yes, ACCO specializes in providing tailored solutions to meet clients’ specific design preferences and functional needs.
Are ACCO’s structures compliant with local building codes and regulations?
- Absolutely, ACCO ensures that all structures adhere to relevant building codes and regulations to guarantee safety and compliance.
Does ACCO offer maintenance services for pre engineered buildings?
- Yes, ACCO provides comprehensive maintenance services to ensure the longevity and optimal performance of its structures.
How does ACCO ensure quality control during the manufacturing process?
- ACCO implements stringent quality control measures at every stage of the manufacturing process, from material procurement to final inspection, to uphold the highest standards of excellence.
Outline of the Article
- Introduction to Pre-Engineered Buildings (PEB)
- What is a PEB?
- Evolution of PEBs
- Advantages of PEBs
- Cost-effectiveness
- Time-saving construction
- Design flexibility
- Sustainability
- Components of a PEB
- Primary framing
- Secondary framing
- Roof and wall panels
- Accessories
- Design and Engineering of PEBs
- Customization options
- Structural analysis
- Software tools used
- Construction Process of PEBs
- Site preparation
- Fabrication and assembly
- Installation
- Applications of PEBs
- Industrial buildings
- Warehouses
- Commercial complexes
- Sports arenas
- Comparison with Conventional Buildings
- Cost comparison
- Time comparison
- Design flexibility comparison
- Sustainability and Green Initiatives
- Energy efficiency
- Recyclability
- LEED certification
- Future Trends in PEB Industry
- Technological advancements
- Sustainable practices
- Integration with IoT and AI
- Challenges in PEB Construction
- Quality control
- Skilled labor shortage
- Regulatory hurdles
- Case Studies
- Examples of successful PEB projects
- Conclusion
- Recap of PEB benefits
- Future outlook
Pre-Engineered Building (PEB): Everything you need to know
If you have ChatGPT 4, then try this: https://bit.ly/Jumma_GPTs
Introduction to Pre-Engineered Buildings (PEB)
Pre-engineered buildings (PEBs) are structures that are fabricated and manufactured in a factory setting, then assembled on-site. Unlike traditional construction methods, where individual components are fabricated and assembled on-site, PEBs come with pre-designed and pre-fabricated components, making the construction process faster and more efficient.
What is a PEB?
PEBs are designed using advanced computer-aided design (CAD) software, allowing for precise customization and optimization of the building’s components. These buildings are typically used for industrial, commercial, and agricultural purposes due to their cost-effectiveness and quick construction time.
Evolution of PEBs
The concept of pre-engineered buildings originated in the early 20th century, but it wasn’t until the mid-20th century that PEBs gained popularity. With advancements in technology and manufacturing processes, PEBs have become increasingly popular in various industries.
Advantages of PEBs
PEBs offer several advantages over traditional construction methods, making them an attractive option for builders and developers.
Cost-effectiveness
One of the primary advantages of PEBs is their cost-effectiveness. Since the components are manufactured in a factory setting, there is less material waste, and labor costs are reduced. Additionally, the construction time is shorter, further reducing overall costs.
Time-saving construction
PEBs can be constructed in a fraction of the time it takes to build a traditional structure. Since the components are pre-fabricated, the construction process is streamlined, allowing for faster completion of the project.
Design flexibility
Despite being pre-engineered, PEBs offer a high degree of design flexibility. Builders can customize the building’s layout, size, and appearance to meet their specific needs and preferences.
Sustainability
PEBs are also more sustainable than traditional construction methods. The manufacturing process produces less waste, and the components can often be recycled at the end of the building’s life cycle. Additionally, PEBs can be designed to be energy-efficient, further reducing their environmental impact.
Components of a PEB
PEBs consist of several key components, each playing a crucial role in the structure’s stability and functionality.
Primary framing
The primary framing of a PEB consists of rigid frames made of steel beams and columns. These frames support the weight of the building and provide structural stability.
Secondary framing
Secondary framing includes components such as purlins, girts, and eave struts, which connect to the primary framing and support the roof and wall panels.
Roof and wall panels
Roof and wall panels are typically made of steel and serve as the building’s exterior envelope. These panels provide insulation and weather protection while enhancing the building’s aesthetics.
Accessories
Accessories such as doors, windows, and ventilation systems can be added to PEBs to enhance functionality and comfort.
Design and Engineering of PEBs
Designing and engineering a PEB involves several steps, from conceptualization to final construction.
Customization options
PEBs can be customized to meet the specific requirements of the project, including size, layout, and design features.
Structural analysis
Before construction begins, engineers conduct a structural analysis to ensure the building’s design meets safety and performance standards.
Software tools used
Advanced software tools such as CAD and Building Information Modeling (BIM) are used to design and engineer PEBs, allowing for precise customization and optimization.
Construction Process of PEBs
The construction of a PEB typically follows a standardized process, divided into several key stages.
Site preparation
The site is cleared and prepared for construction, including grading, excavation, and foundation work.
Fabrication and assembly
The components of the PEB are fabricated in a factory setting and then transported to the construction site for assembly.
Installation
Once on-site, the components are assembled according to the building’s design, with the primary and secondary framing erected first, followed by the installation of roof and wall panels.
Applications of PEBs
PEBs are used in a wide range of applications across various industries.
Industrial buildings
PEBs are commonly used for industrial facilities such as warehouses, factories, and manufacturing plants due to their cost-effectiveness and quick construction time.
Warehouses
The large, open interior spaces of PEBs make them ideal for warehouse and storage facilities, allowing for efficient storage and retrieval of goods.
Commercial complexes
PEBs can also be used for commercial complexes such as shopping malls, office buildings, and retail centers, offering versatility in design and functionality.
Sports arenas
PEBs are increasingly being used for sports arenas and stadiums, providing large, open spaces for seating and amenities.
Comparison with Conventional Buildings
PEBs offer several advantages over conventional buildings, making them a preferred choice for many builders and developers.
Cost comparison
PEBs are typically more cost-effective than conventional buildings due to reduced material and labor costs.
Time comparison
The construction time for PEBs is significantly shorter than that of conventional buildings, allowing for faster completion of projects.
Design flexibility comparison
Despite being pre-engineered, PEBs offer a high degree of design flexibility, allowing builders to customize the building’s layout and appearance to meet their specific needs.
Sustainability and Green Initiatives
PEBs are also more sustainable than conventional buildings, offering several environmental benefits.
Energy efficiency
PEBs can be designed to be energy-efficient, reducing energy consumption and operating costs over the building’s lifetime.
Recyclability
The steel components used in PEBs can often be recycled at the end of the building’s life cycle, reducing waste and environmental impact.
LEED certification
PEBs can contribute to LEED certification and other green building initiatives, recognizing their sustainable design and construction practices.
Future Trends in PEB Industry
The PEB industry is constantly evolving, with several emerging trends shaping its future.
Technological advancements
Advancements in technology, such as automation and robotics, are making PEB construction more efficient and cost-effective.
Sustainable practices
There is a growing emphasis on sustainability in the construction industry, driving the adoption of green building practices and materials in PEB construction.
Integration with IoT and AI
The integration of Internet of Things (IoT) devices and artificial intelligence (AI) technology is enabling smarter, more efficient PEBs that are capable of self-monitoring and optimization.
Challenges in PEB Construction
Despite their many advantages, PEBs also face several challenges in construction and implementation.
Quality control
Maintaining quality control throughout the manufacturing and construction process is essential to ensure the structural integrity and safety of PEBs.
Skilled labor shortage
The shortage of skilled labor in the construction industry can pose challenges for PEB projects, leading to delays and cost overruns.
Regulatory hurdles
Navigating regulatory requirements and obtaining permits can be challenging for PEB projects, particularly in regions with stringent building codes and zoning regulations.
Case Studies
Several successful PEB projects serve as examples of the benefits and capabilities of this construction method.
Conclusion
Pre-engineered buildings offer a cost-effective, time-saving, and sustainable solution for a wide range of construction projects. With advancements in technology and manufacturing processes, PEBs continue to gain popularity in various industries, offering design flexibility, structural integrity, and environmental sustainability.
FAQs
Are PEBs suitable for residential construction?
- While PEBs are primarily used for industrial and commercial purposes, they can also be used for residential construction, particularly for multi-family housing projects.
What is the lifespan of a PEB?
- PEBs are designed to last for several decades with proper maintenance and care, similar to conventional buildings.
Can PEBs withstand extreme weather conditions?
- Yes, PEBs are engineered to withstand a wide range of weather conditions, including high winds, heavy snow loads, and seismic activity.
How long does it take to construct a PEB?
- The construction time for a PEB depends on several factors, including the size and complexity of the project, but it is typically faster than conventional construction methods.
Are PEBs customizable in terms of appearance?
- Yes, PEBs can be customized in terms of appearance, with options for different colors, finishes, and architectural details.
- Introduction to Pre-Engineered Buildings (PEB)
- ACCO implements stringent quality control measures at every stage of the manufacturing process, from material procurement to final inspection, to uphold the highest standards of excellence.

Lorem ipsum dolor sit amet, consectetur adipiscing elit. Ut elit tellus, luctus nec ullamcorper mattis, pulvinar dapibus leo.

