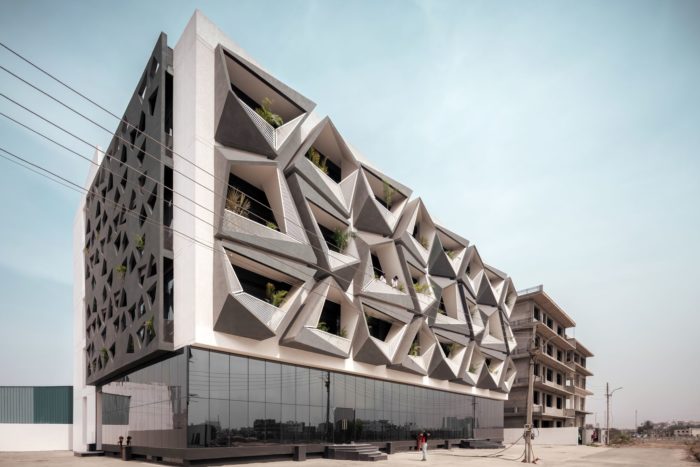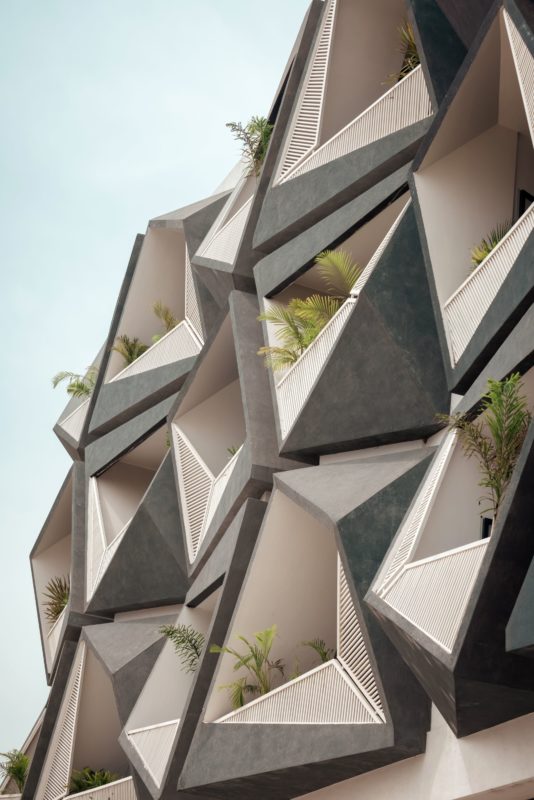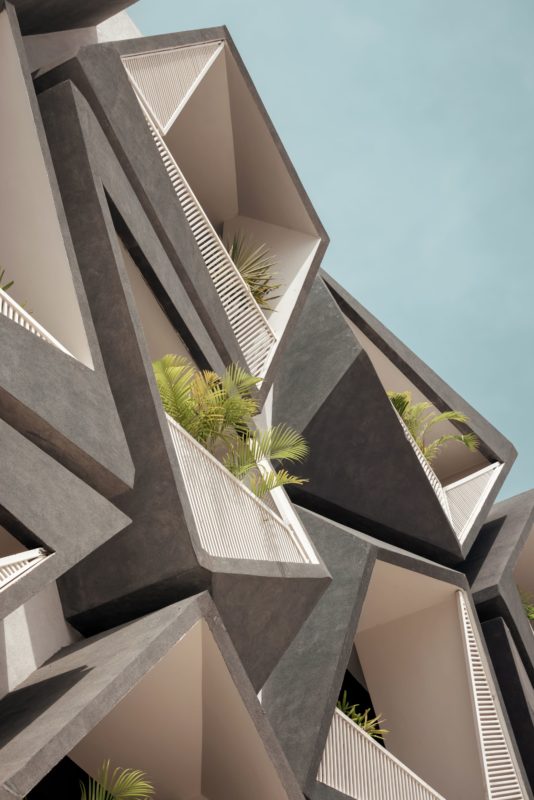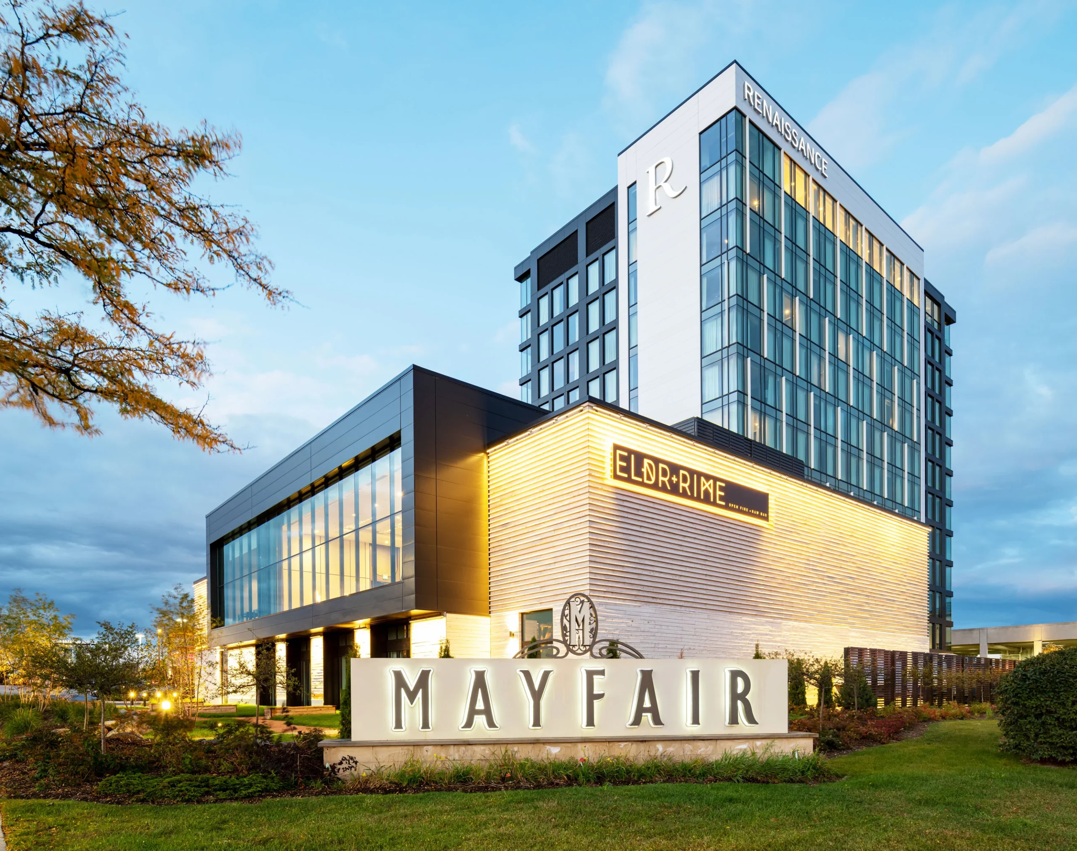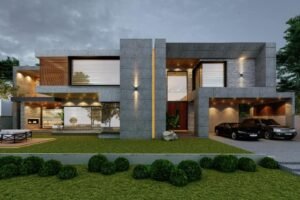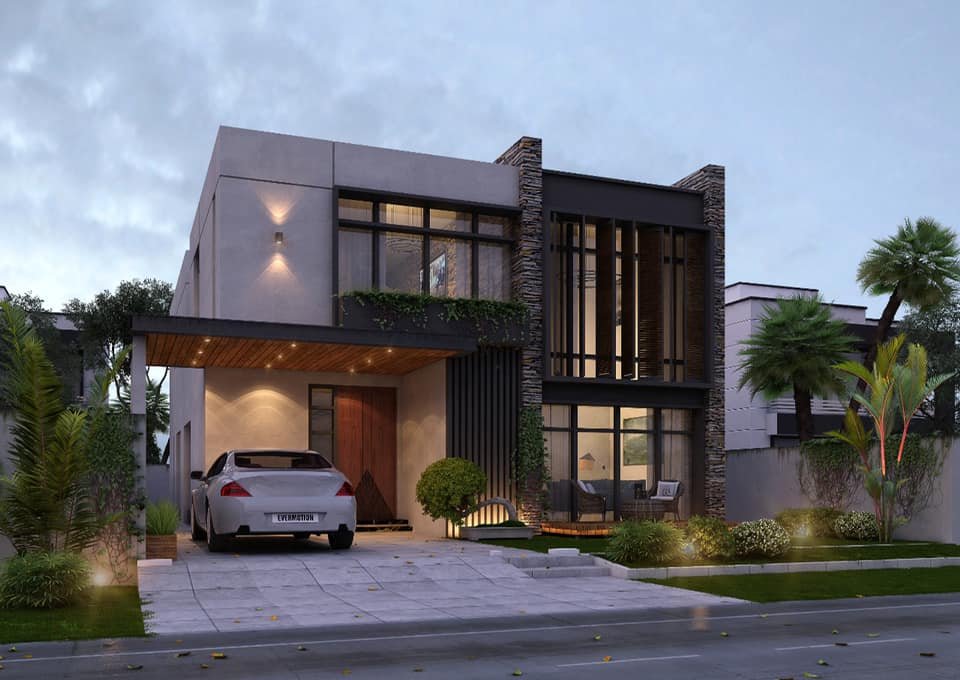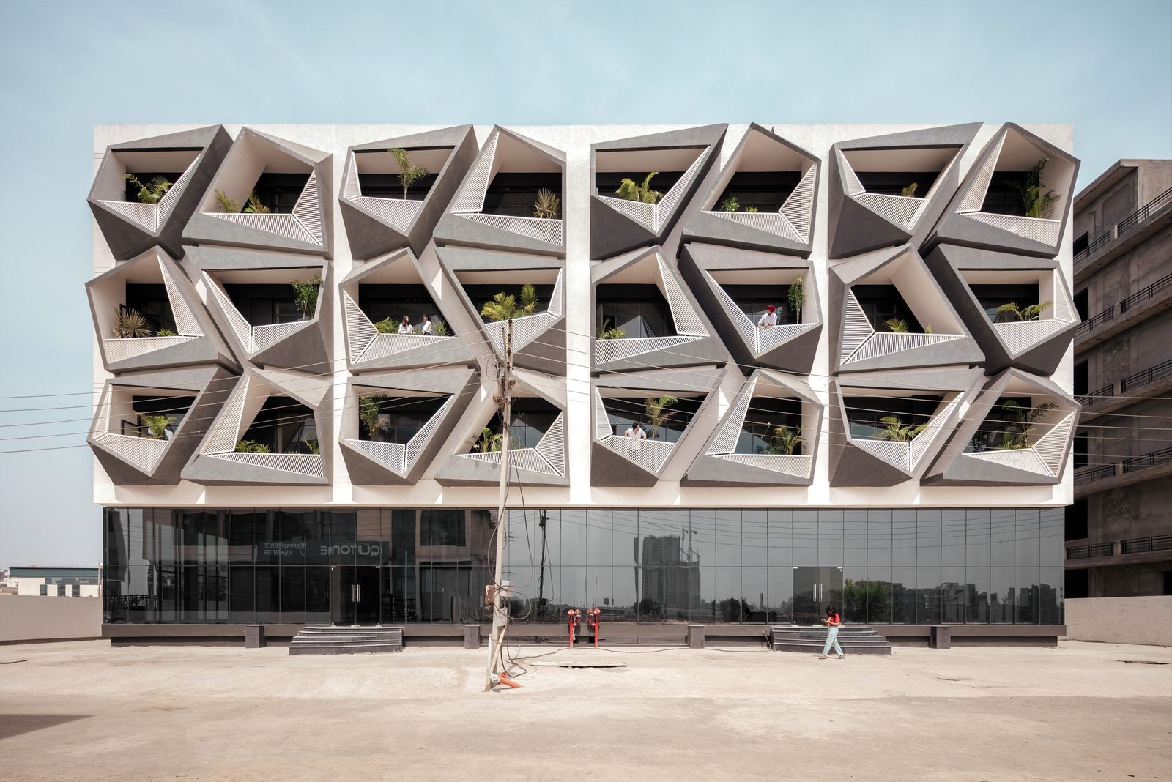
Never Never Cube | Studio Ardete
Situated in sector-82 Mohali, a bustling industrial zone, The Never Never Cube is a commercial building with a primary focus on leasing out office spaces or display centers within the corporate sector. Transforming two southeast-facing plots into an inviting space radiating positivity and influence became a demanding endeavor, ultimately inspiring forthcoming projects to elevate their standards. In doing so, it injects a sense of class and vitality into what would otherwise be conventional, uninspiring grey boxes.
With this particular project, there was an opportunity to transform a small plot into something substantial by merging the two land parcels, creating a fractal system that enhanced the grandeur, thus increasing the rental income and commercial value. Adhering to local building regulations, it features an open layout with a fixed height, offering the designer a canvas to work their magic on the facade . Much like a plain box that surprises with grandeur when opened, or a stylish wallet that reveals its exceptional organization when unbuttoned, this is the essence of architecture.
When 1607/08 were combined in sector 82 Mohali, the primary objectives were clear: keeping costs in check and providing the area with a landmark. It is an unrivaled claim to uniqueness and comfort, a commercial space that has been meticulously designed to cater to the needs of its occupants. To ensure durability and minimize the need for renovations, the facade has been finished with concrete, offering the flexibility to attach various stone finishes while being easy to clean.
Never Never Cube’s Design Concept
Nature’s offerings remain unmatched, and this project leverages abundant sunlight promised by cubicle balconies. A cross-breeze permeates every room on each floor, facilitated by glass apertures that let in natural light and fresh air. The goal was to create a workspace where occupants could enjoy ample sunlight and fresh air while working. Simplicity brings tranquility and sanctity. The interior walls are adorned with simple strokes of paint in neutral tones like beiges and whites, adhering to the principle that less is often more. This approach also opens the door to a myriad of experimental endeavors. The unique feature of the building is its concrete facade, adorned with ivory-colored cage-like balustrades where numerous oxygen-producing plants sway with the breeze. Instead of long, uneventful balconies, this design offers personal spaces for coffee breaks, just a two-minute reprieve from work.
The “Never Never Cube” is a matrix of parallelepipeds, ensuring natural light infiltrates the dormers and office spaces, providing occupants with essential vitamins for both body and soul. The construction of this project spanned approximately a year and a half. Adding the cherry on top, the building’s cost has been contained at an astonishing Rs1000 per square foot. This is a testament to the enduring architectural legacy, once ignited by Le Corbusier, and the hope that architects and designers can contribute to keeping the flame of innovation burning brightly, illuminating the efforts in the tri-city area and beyond.
Project Info:
Area: 838 m²
Year: 2021
Photographs: Purnesh Dev Nikhanj
Manufacturers: Saint-Gobain, Asian Paints, Schindler AS, TATA, Ultratech
Lead Architects: Badrinath Kaleru, Prerna Kaleru
Structural Consultants: Continental Foundations
Lighting Consultants: The Luminars
Electrical Consultants: The Luminars
Project Management: R.S Builders
Design Team: Badrinath Kaleru, Prerna Kaleru, Sanchit Dhiman, Nancy Mittal, Abhimanyu Sharma, Pragya Singh, Rahul Ghosh
Clients: R.S Builders
Engineering: Ravijeet Singh
Facade Consultant: Ravijeet Singh
Structural Consultant For Building: Jagmohan Singh Nagi
Structural Consultatnt For Facade: Mr.Vikas Bhardwaj
City: JLPL Industrial Area
Country: India

