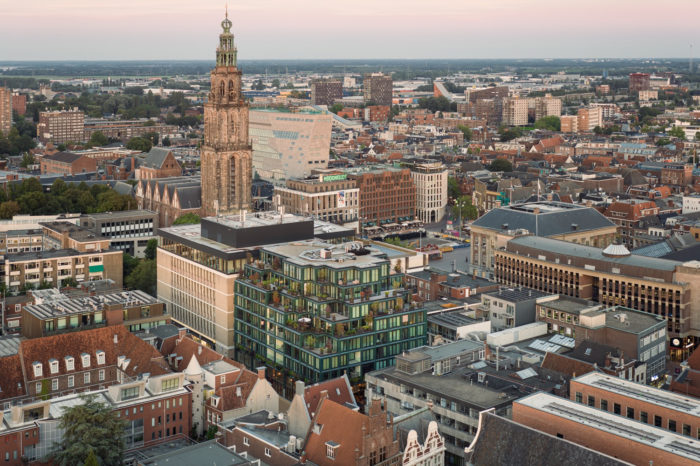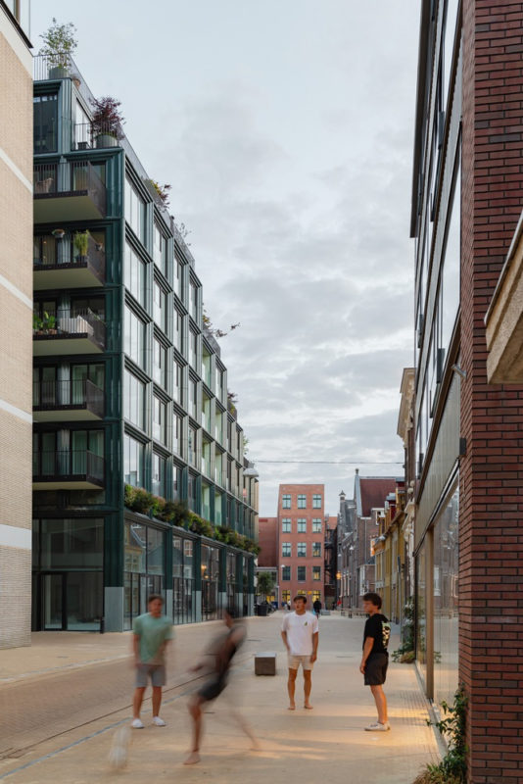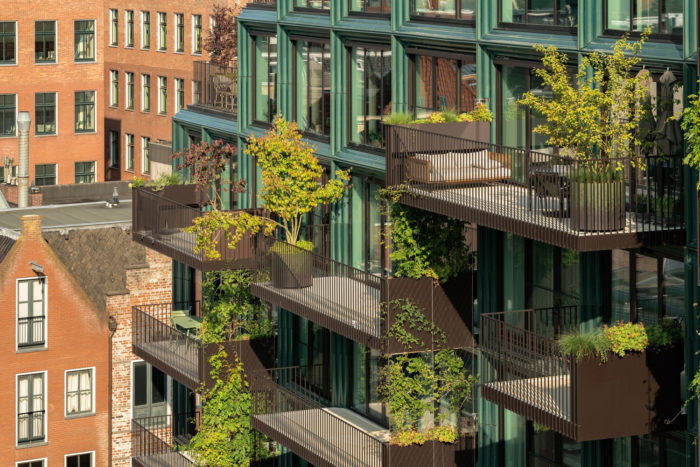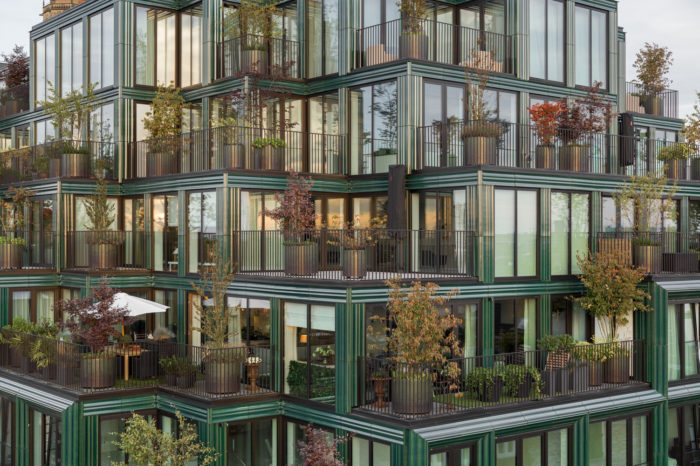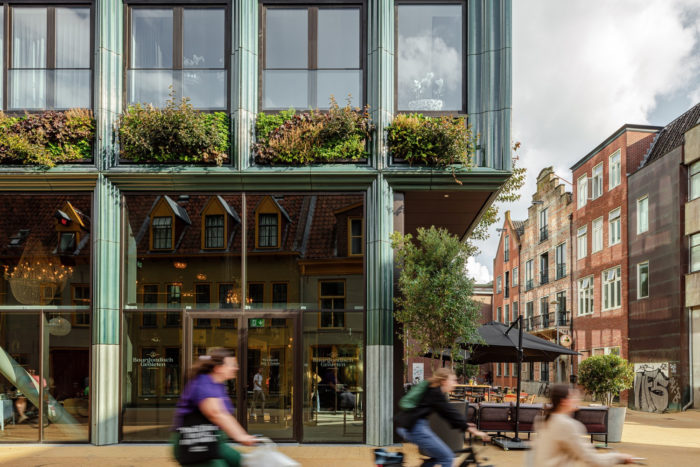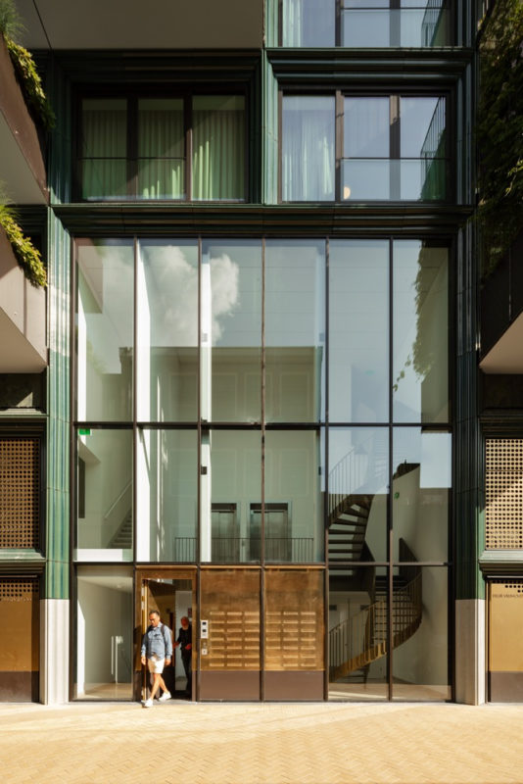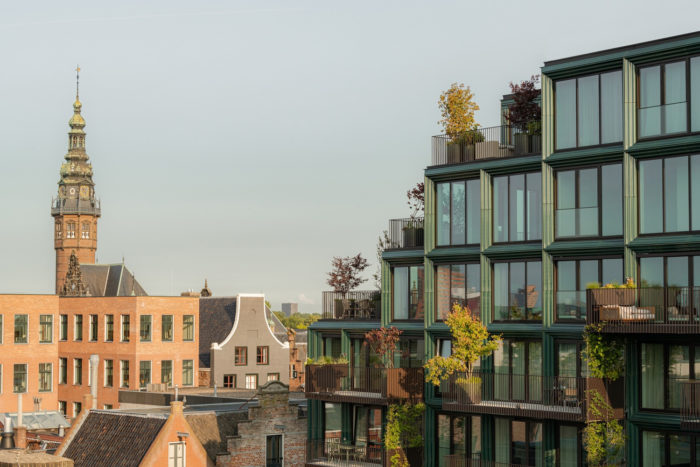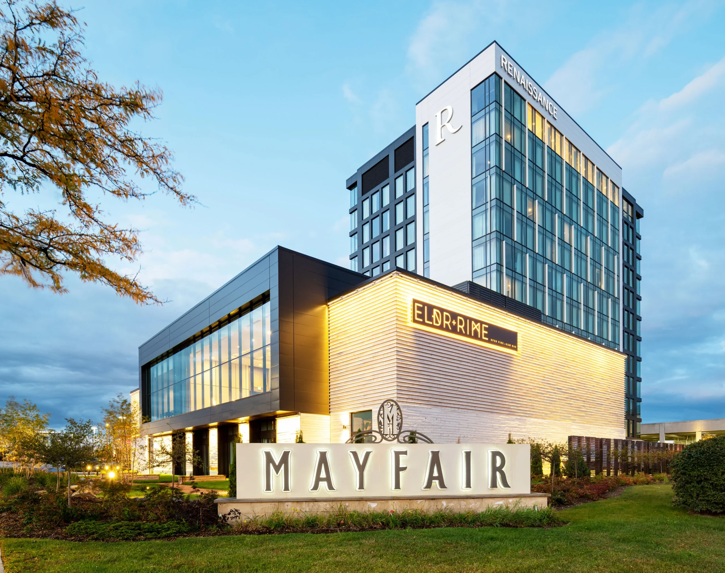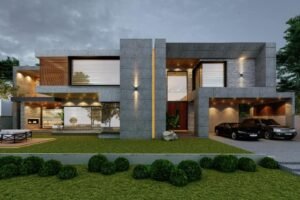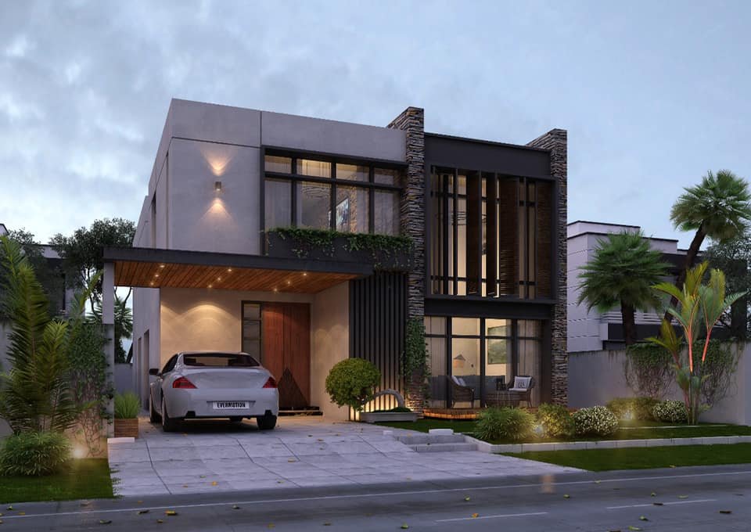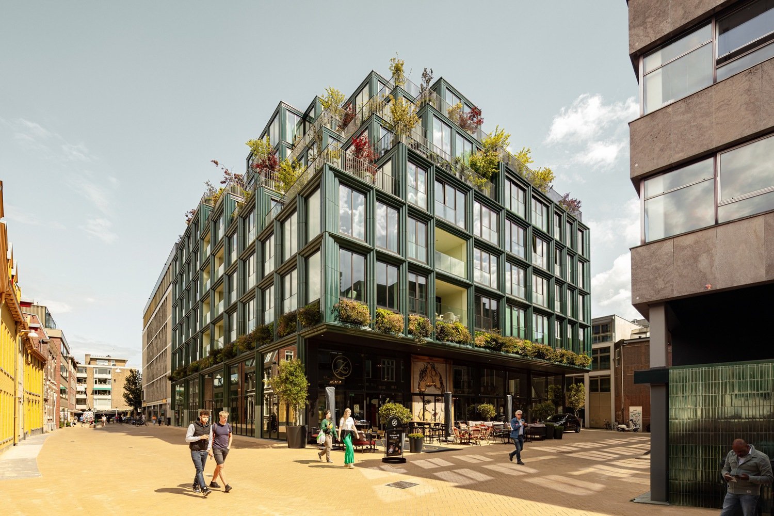
Mercado in Groningen | De Zwarte Hond + Loer Architecten
The northern part of Groningen city center is now undergoing a major transformation with the completion of Mercado and the redevelopment of Rode Weeshuisstraat. This urban renewal project places emphasis on pedestrians and encourages social interactions. The architectural collaboration between De Zwarte Hond and Loer Architecten, commissioned by developers MWPO and Beauvast, has resulted in the design of Mercado and the urban plan for Rode Weeshuisstraat. The Mercado building is a significant base structure that supports 41 sustainable apartments constructed by Plegt-Vos. Together with the adjacent Stalplein, this development has brought a new lease of life to the area.
Concept Of Mercado
The urban development plan aims to revitalize Rode Weeshuisstraat in the northern part of the city center. The objective is to make it the forefront of the north side of the city center instead of being perceived as the back of Grote Markt. This transformation prioritizes pedestrians over cars, creating a more pedestrian-friendly environment. The redevelopment project involves the introduction of Mercado, which replaces a former V&D department store warehouse, providing space for a new city square with a smaller footprint. To enhance the overall design, the street is redesigned, and a spacious, transparent plinth measuring 6 meters in height is incorporated. This plinth and the new square serve as a vibrant meeting place for the community.
Mercado acts as a bridge between Grote Markt and Rode Weeshuisstraat, balancing the size of the buildings in both areas. The structures on Grote Markt, such as the Weeshuis (orphanage), are larger in scale, while the buildings on the northern side of Rode Weeshuisstraat are comparatively smaller. Mercado successfully integrates these varying scales by using a stepped volume design that rises to greater heights where feasible and lowers where required. Consequently, the building blends seamlessly into the architectural context of the city center while still maintaining its unique identity.
The façade of Mercado is a testament to expert craftsmanship and uniqueness. It is made from ceramic elements and was designed in collaboration with ceramic manufacturer NBK and façade builder Bijlbouw. The ideal blue-green glaze was discovered through extensive sampling and the creation of mock-ups, along with custom-made details for the façade. This glaze gives the building a distinctive color that changes with the weather conditions. The façade also features a layered effect of color and form, giving it an artistic touch that pays tribute to the architectural richness of Groningen’s historic buildings and the raw aesthetic of post-war architecture.
The Grote Markt has an architectural style that features glass, precast concrete, and natural stone. On the other hand, the orphanage is characterized by its stucco facades and pastel-colored ornaments. The Mercado, with its beige clay and semi-transparent glaze, blends perfectly with the nearby buildings that have pastel hues and stonework from the post-war era. This creates a harmonious integration of the Mercado within its surrounding architectural context.
Mercado has been designed with adaptability, sustainability, and a focus on nature in mind. The building has several features that ensure its resilience and promote an environmentally-friendly operation. To future-proof the ground floor, the stairs and elevators are positioned on the side of the building, creating a spacious and versatile area that can easily accommodate public events. Moreover, beneath the structure, wells have been installed to support a thermal energy system (TES). The TES, coupled with heat pumps, enables the building to operate without the use of natural gas, promoting a greener and more sustainable approach to energy consumption.
Mercado is a building that combines beauty and ecological value. It has a vertical garden that spans its façade, consisting of approximately 3,800 plants that actively contribute to biodiversity. The southern façade is covered with climbing plants that serve as natural privacy screens. The building’s stepped design creates ample rooftop terraces that are decorated with vibrant plants and trees as integral parts of the overall design. A computerized watering system is used to ensure proper care for both the rooftop terraces and the gardens along the façade. In addition, a dedicated gardener regularly maintains these green spaces to keep them beautiful and healthy.
Over a period of five years, Rode Weeshuisstraat underwent a successful transformation, turning it from a dull side street into a distinctive gathering spot. Frank Loer of Loer Architecten and Henk Stadens of De Zwarte Hond express their satisfaction, stating that the urban plan has given the north side of the city center the elegance it deserves. Thanks to the presence of Mercado and the redesigned Rode Weeshuisstraat, the city center has been revitalized, with the addition of greenery and the ceramic façade contributing an exceptional level of quality to Groningen’s heart. The monumental plinth adds to the overall appeal of this area.
Project Info:
Architects: De Zwarte Hond, Loer Architecten
Year: 2023
Photographs: Sebastian van Damme, Marcel IJzerman
City: Groningen
Country: The Netherlands

