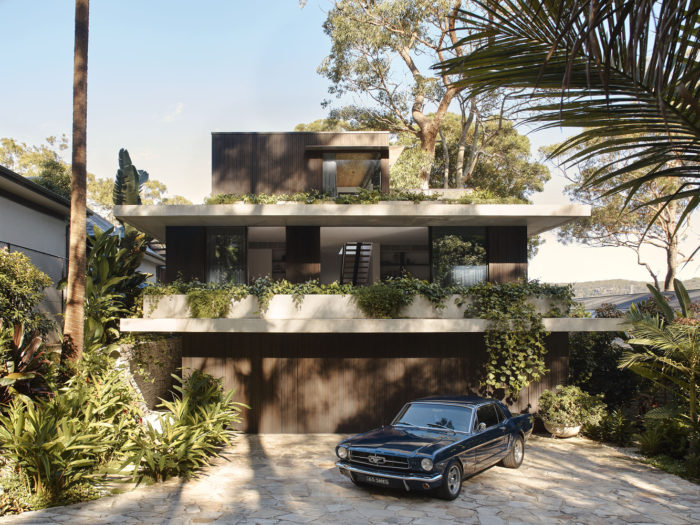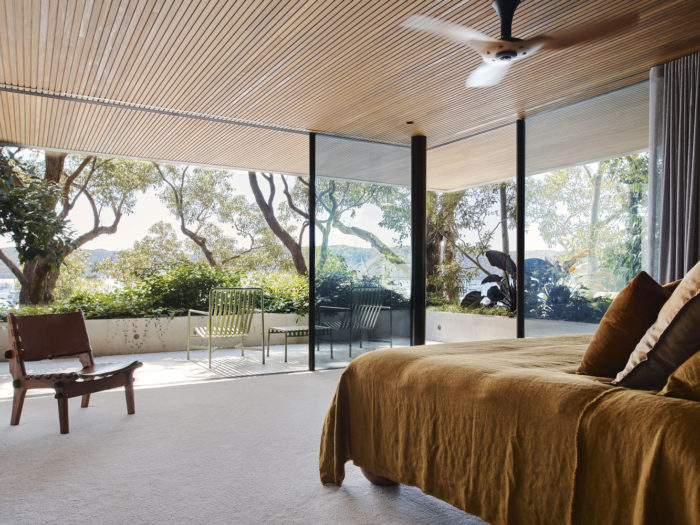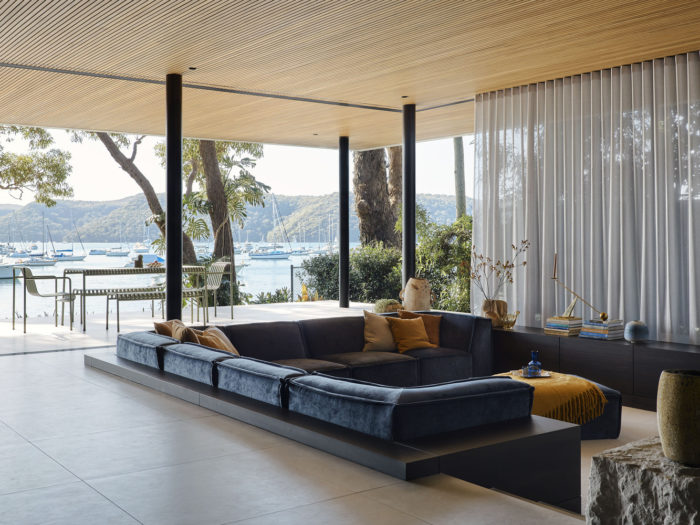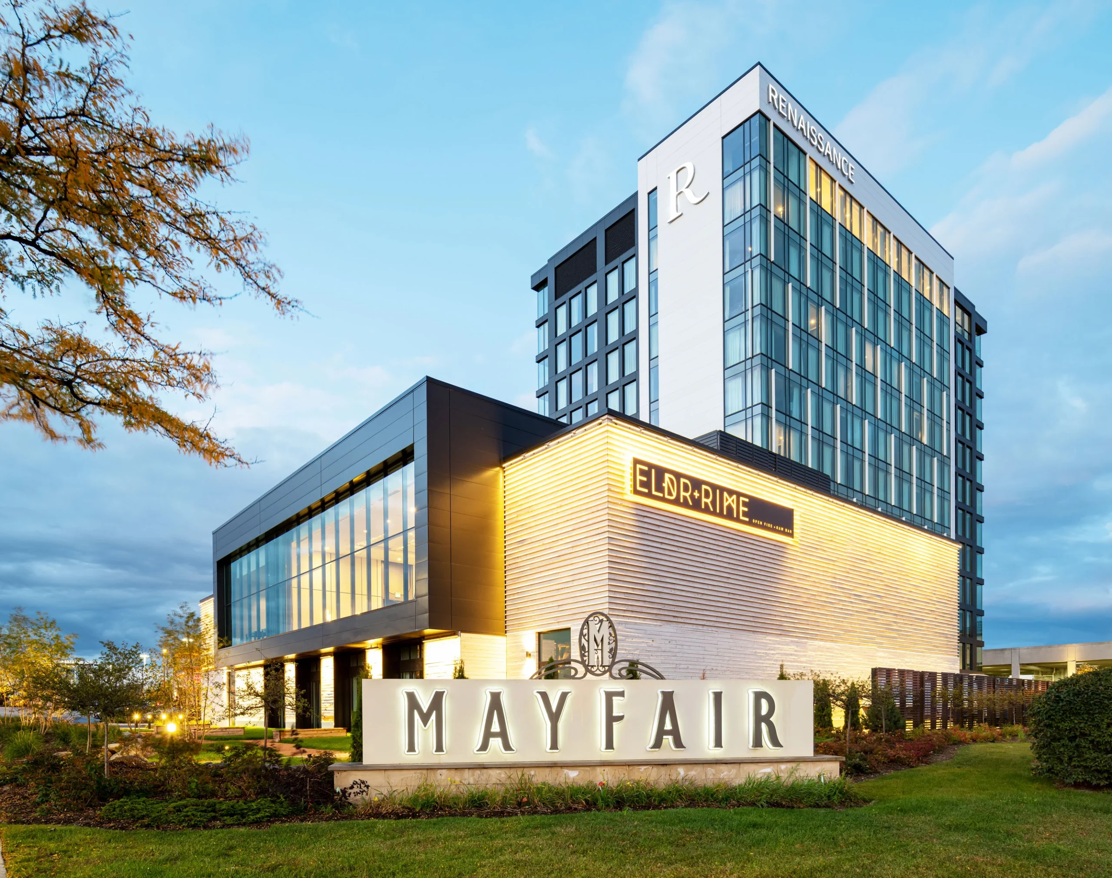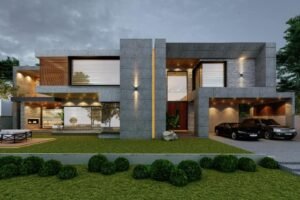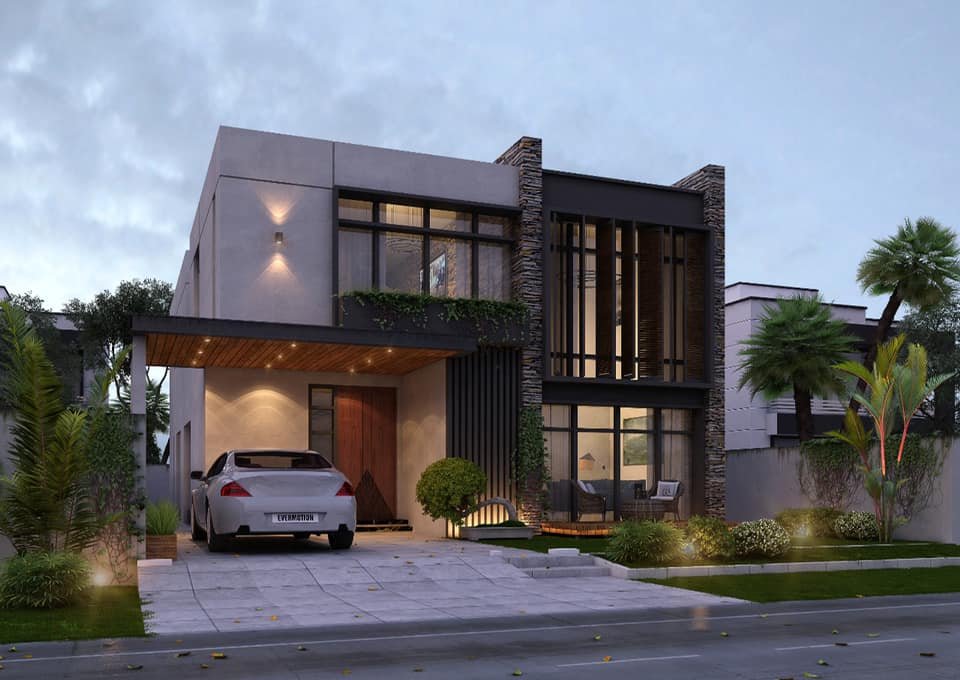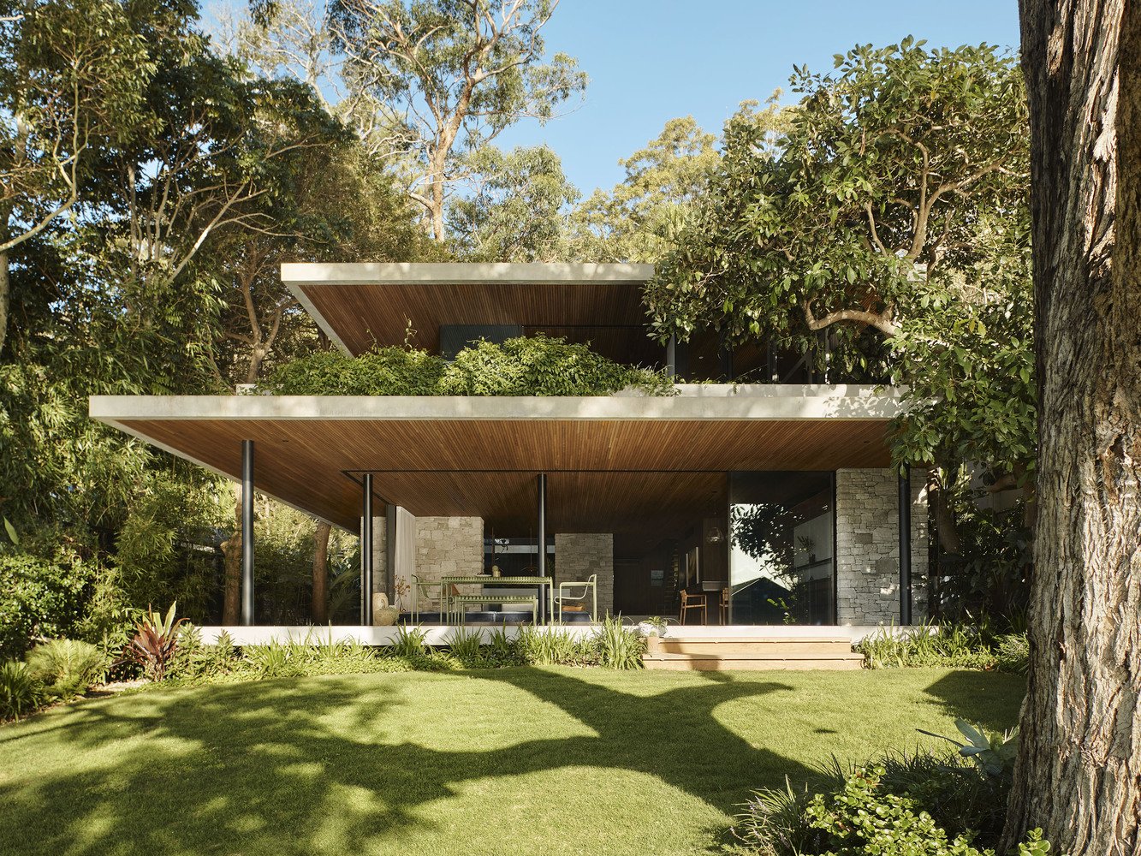
M House | Rama Architects
About M House
This new residential building on Clareville Beach features a green canopy that extends from the rooftop and grows up from below, creating a seamless connection between the indoor and outdoor spaces. The design incorporates elements of Brazilian Modernism, such as a concrete form with extended eaves, voids, and an open layout.
The main idea behind M House was to design a peaceful and secluded family residence that blends into the natural surroundings. This was achieved by incorporating lush rooftop gardens that can be seen from every room, as well as by incorporating plants and greenery throughout the property. By allowing nature to envelop M House, the boundaries between the interior and exterior spaces are blurred, creating a sense of privacy and tranquility.
Project Info:
Year: 2023
Photographs: Anson Smart
Builders: Hampton Constructions
Interior Designers: Rama Architects
Landscape: Sprout Studio, Reflective Gardens
Architects: Rama Architects
Artwork: Keith Kerinaui
Styling: Composition Studio, Avalon
Joinery: Debrich Custom Joinery
City: Clareville
Country: Australia

