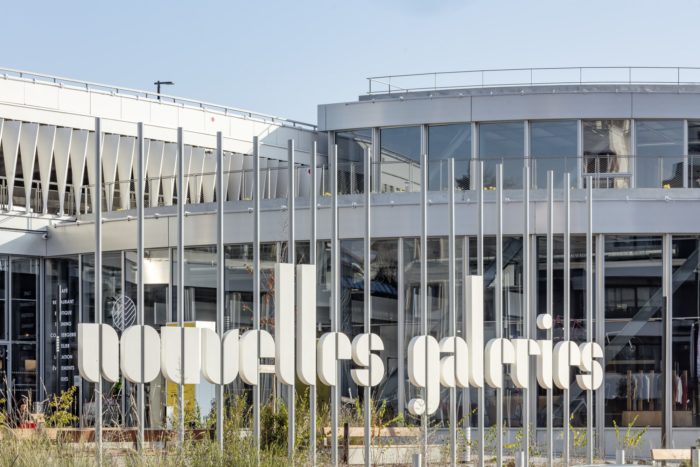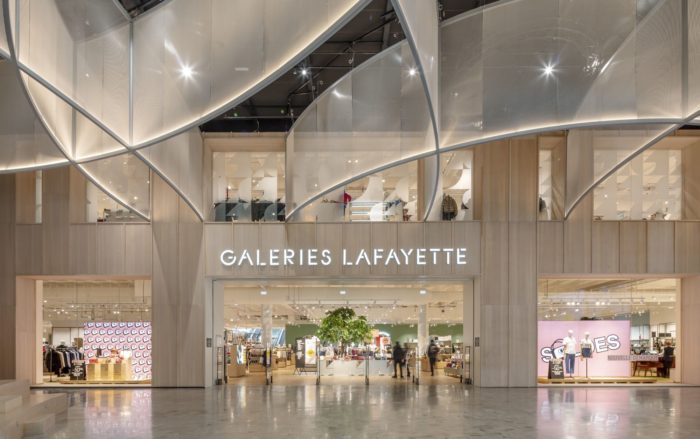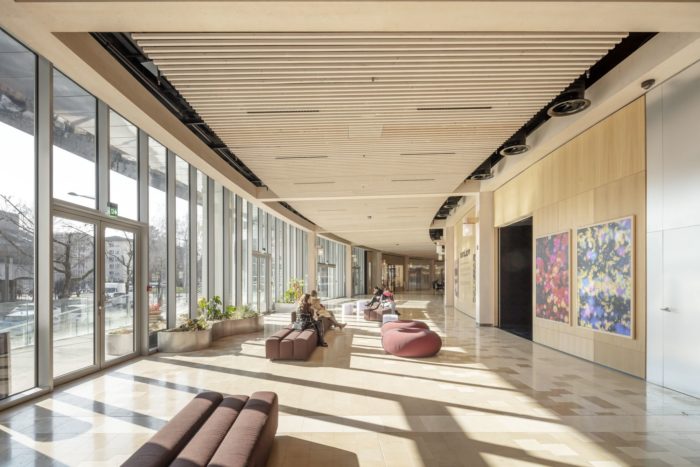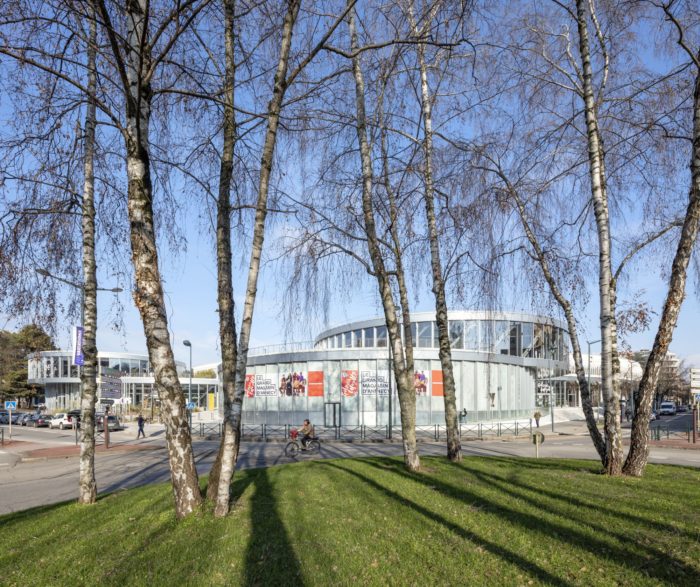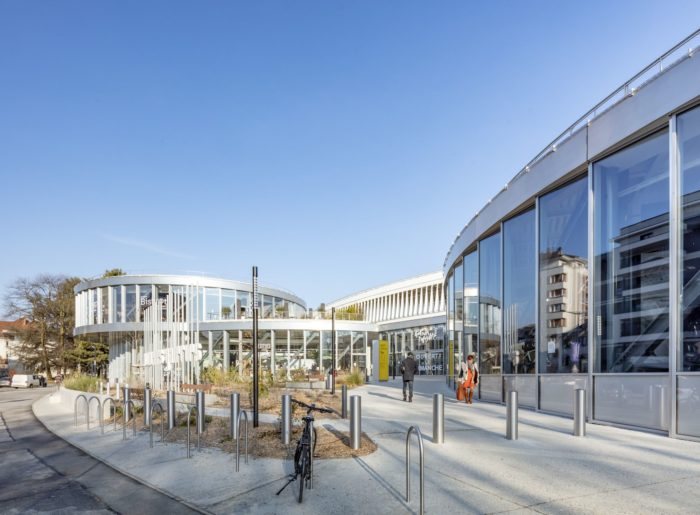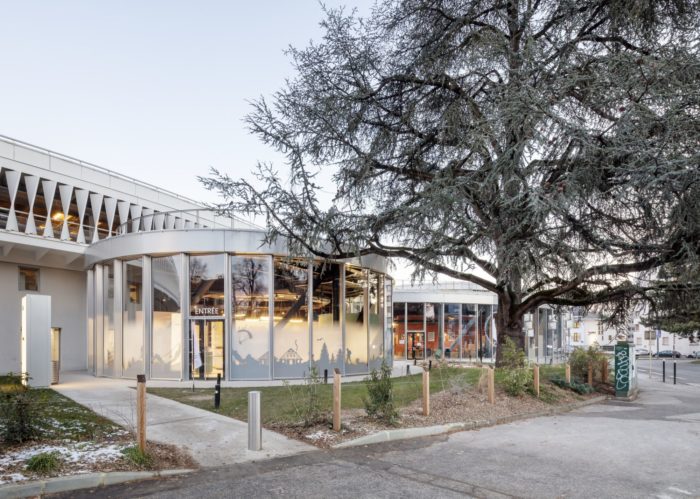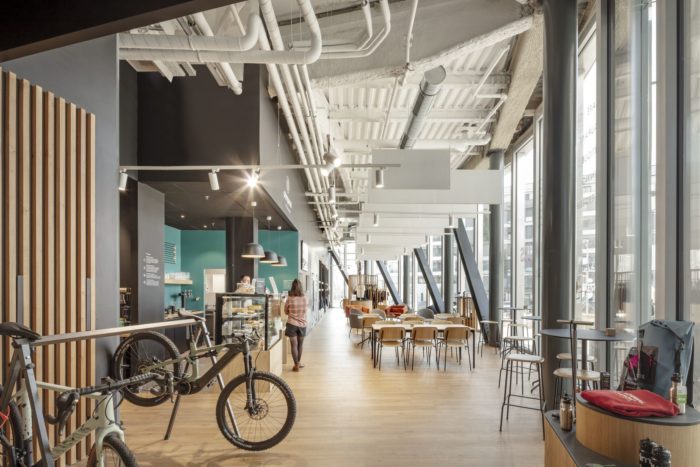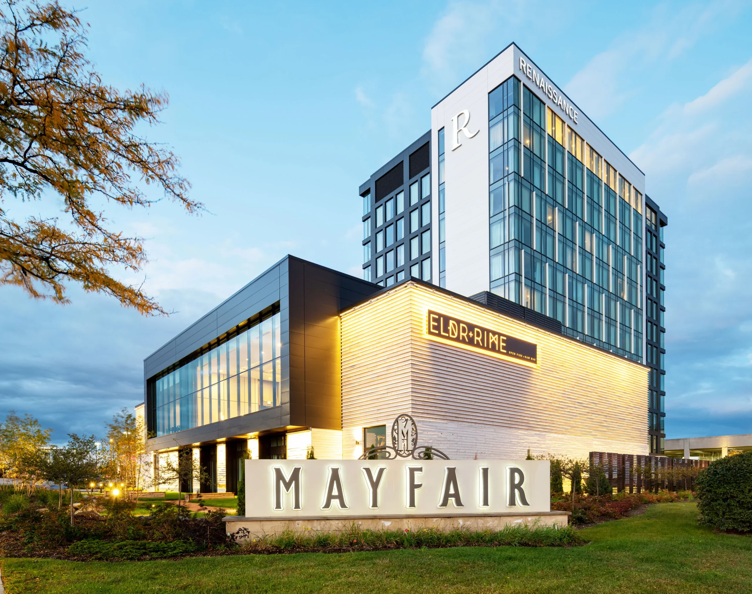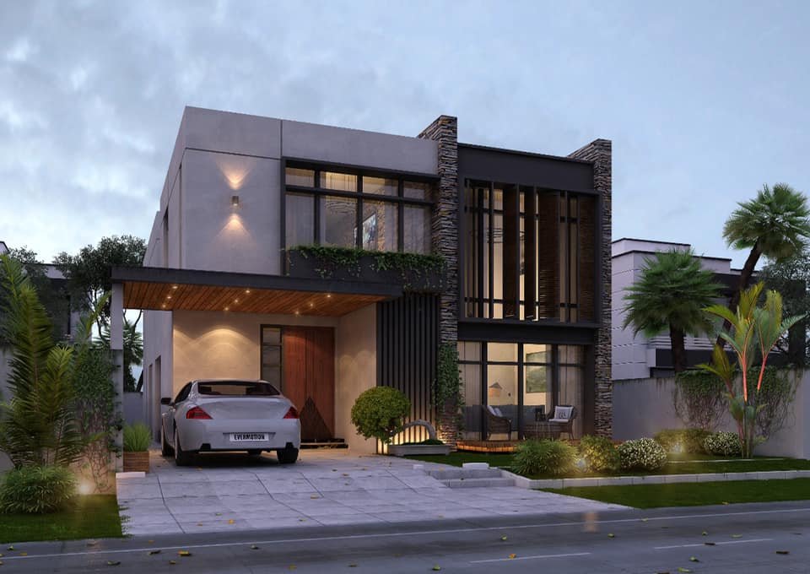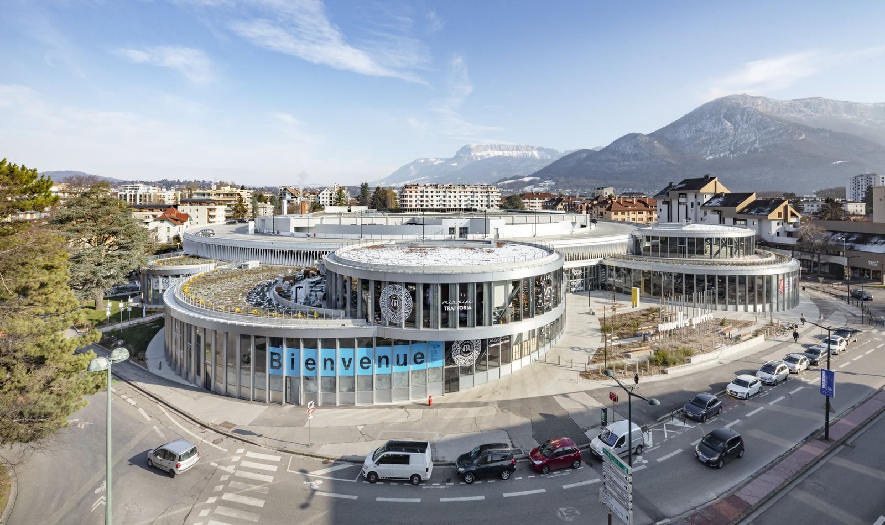
Les Nouvelles Galleries | Manuelle Gautrand Architecture
The Galeries Lafayette department store building in Annecy stands out as a distinctive architectural heritage amidst a town otherwise characterized by uniformity. Les Nouvelles Galleries, designed in the 1970s, was constructed on the site without consideration for its surroundings, showing little regard for context, form, alignment, or density.
In a way, this audacious act of defining its presence on the site has given the building its strength. It not only left a lasting imprint on the physical landscape but also embedded itself in the collective memory of the town. It has achieved such significance that it is now included in the catalog of remarkable 20th-century buildings.
Les Nouvelles Galleries’s Design Concept
The Les Nouvelles Galleries undertaken was exceptionally ambitious for its era. The Galeries Lafayette building was encircled by a flawlessly circular double ring of parking facilities, meticulously aligned with the four corners of the department store’s square structure at its core. These two tiers of parking were elevated, supported by evenly spaced columns, and offered pedestrians access to the sunken storefront underneath. As a result, shoppers entered the store beneath the car park without regard for creating an inviting or user-friendly entrance.
The initial design was explicitly geared toward car access, where shoppers park in one of the parking rings to access the store’s shopping floors directly.
The connection with the neighboring urban area could have been more apparent; the circular car parks, situated in the heart of the site, were distanced from the streets and lacked engagement with the adjacent structures. This circular, substantial, multi-level parking facility was the initial focal point upon approach, disproportionately large and detached from any interaction with the surrounding urban context.
Even in its disregard for contextual politeness, the outcome was astonishing and somewhat charming: it became a symbol of its era, possessing a unique beauty in its unapologetically assertive and radically isolated existence.
Indeed, over time, it has evolved into an integral component of the city’s legacy, endearing itself to the residents of Annecy. It is a formidable city landmark regarded as a quintessential representation of the 1970s and ’80s heritage that necessitates protection and preservation.
Project Info:
Architects: Manuelle Gautrand Architecture
Area: 27500 m²
Year: 2023
Photographs: Luc Boegly
Interior Design: Studio David Thulstrup
Structural Engineers: Khephren
Facade Engineers: T/E/S/S
M&E Engineers: Barbanel
Quantity Surveyors: VPEAS
City: Annecy
Country: France

