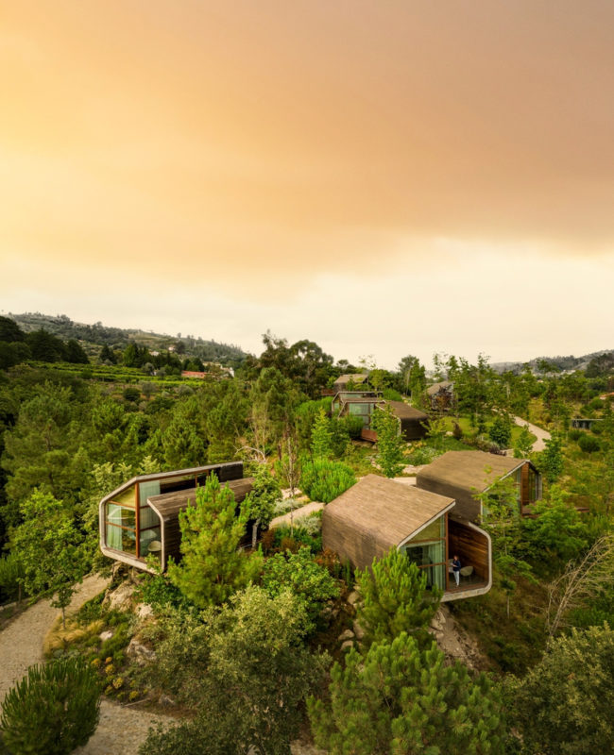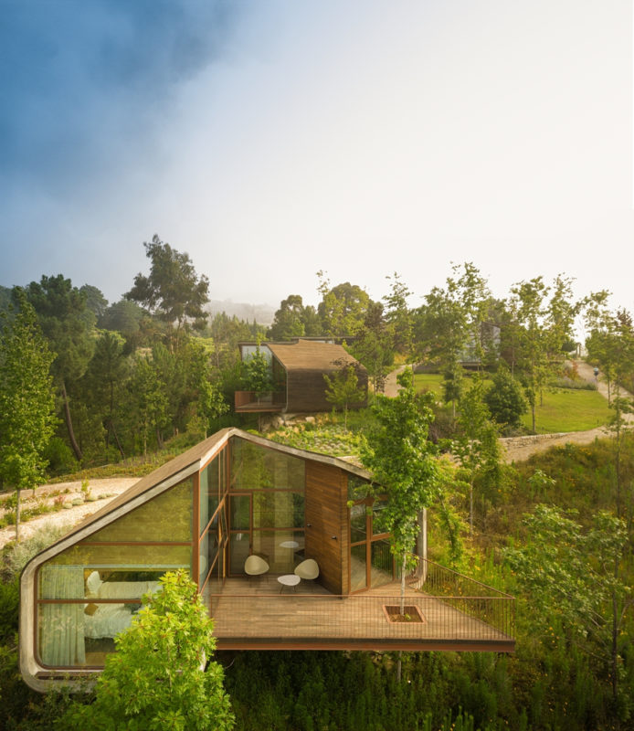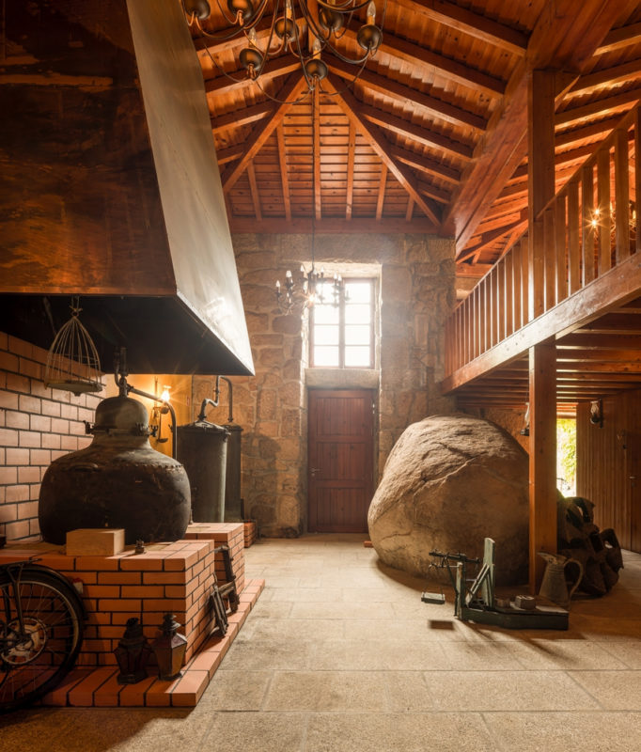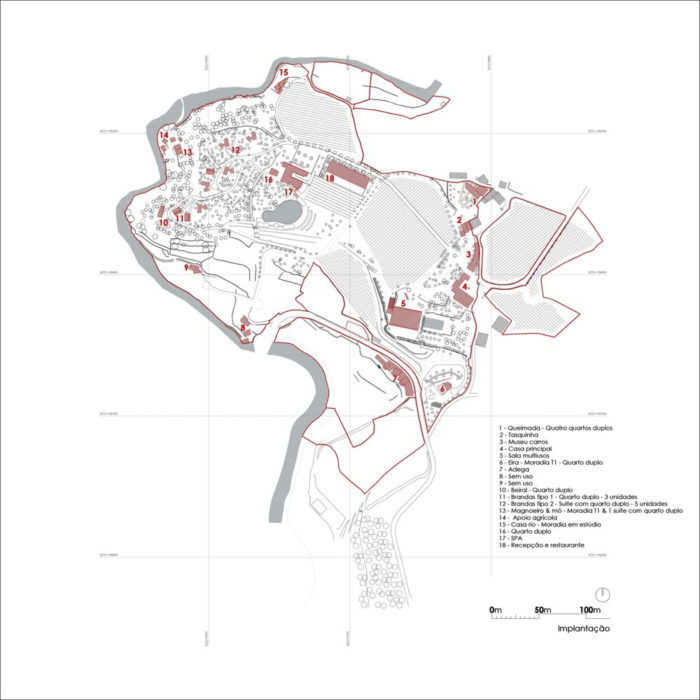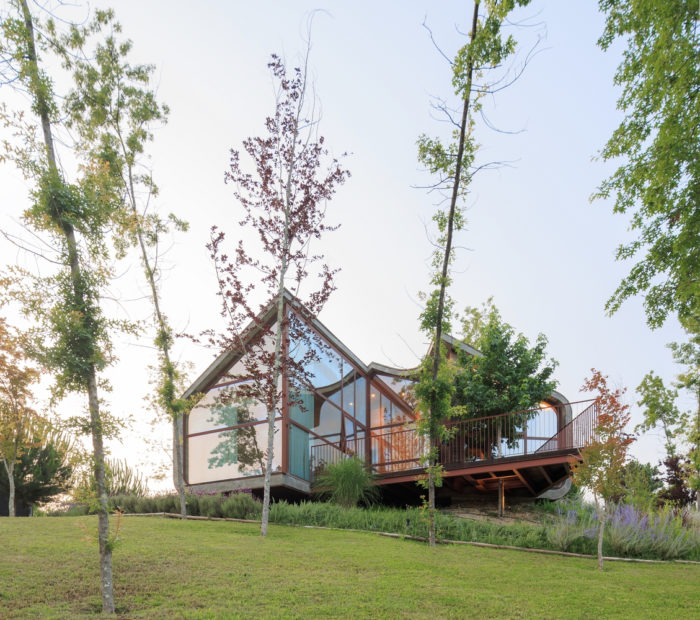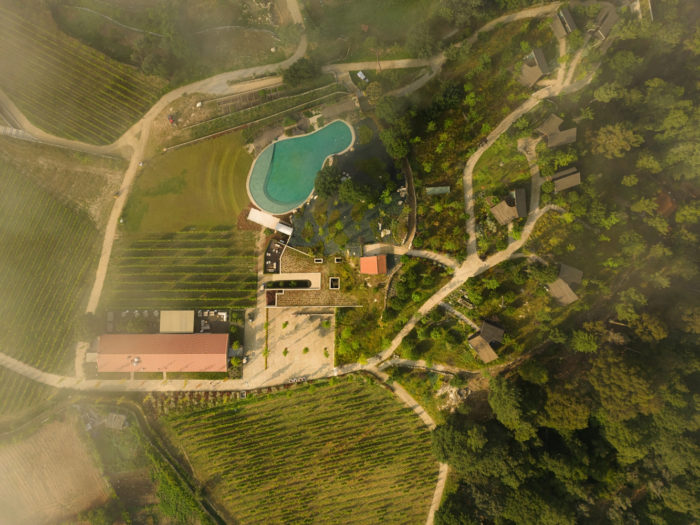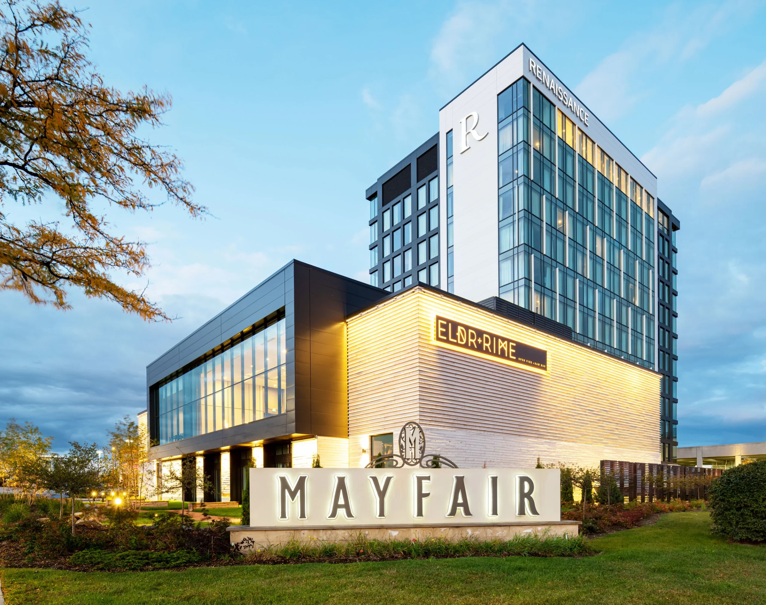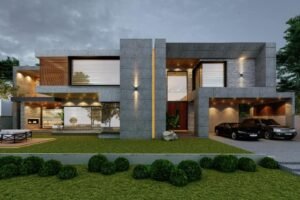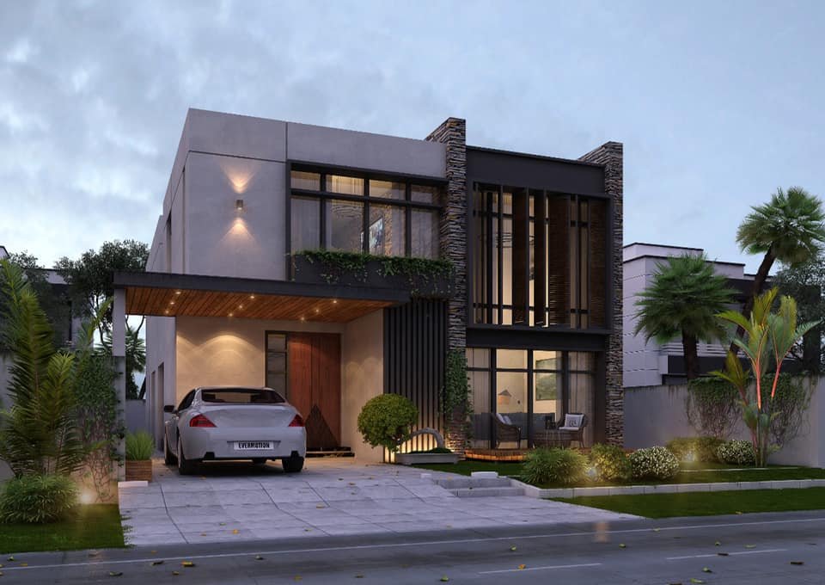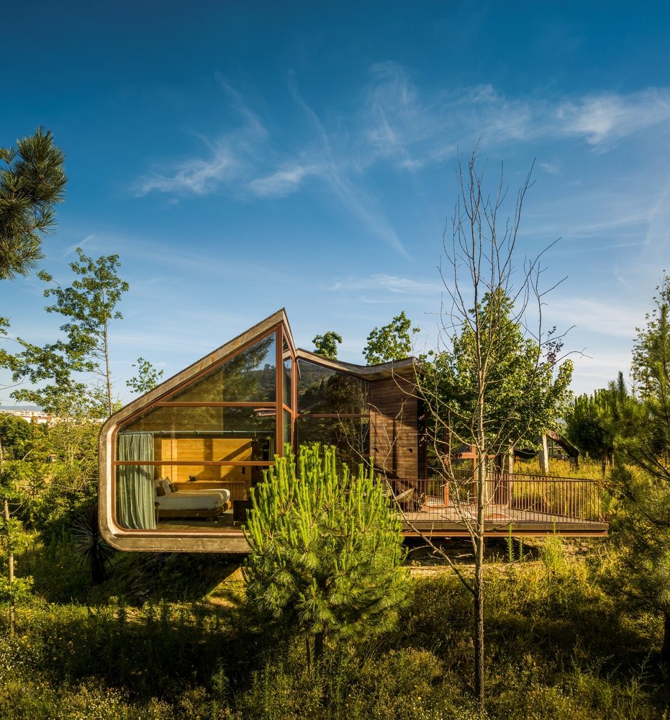
Lavandeira Douro Nature & Wellness | FCC Arquitectura
About Casa da Lavandeira
Casa da Lavandeira is an 18th-century manor house located on a farm with vineyards and a beautiful forest. The main house is made of granite and includes a chapel, a hall, multiple rooms, a kitchen with a traditional fireplace, and bedrooms. In addition to the main house, there are other buildings on the property that have been converted into accommodations.
The farm is located next to the Ovil River, providing a chance to explore a delightful designated hiking trail called ‘Ovil River, its legends, and mills’. On this trail, visitors can appreciate the beautiful scenery, walk across wooden pathways, and admire the region’s flora, fauna, as well as its architectural heritage, which includes mills and traditional houses.
The Concept For Lavandeira Douro Nature & Wellness
The strategy for the intervention is centered around the natural and scenic features of the property and Baião. These include the flora and fauna, the Ovil River, the vineyard landscape, regional gastronomy, and wine. The owner of the estate has recently begun producing their own wine and is actively growing their vine cultivation to support this endeavor. The goal is to make the wine a defining aspect of the venture, incorporating it into various aspects and making it easier for visitors to engage with the cultural and scenic heritage.
The plans for the estate include renovating existing buildings and creating new spaces. This includes expanding the accommodation options and adding a service hub with a restaurant, bar, spa, and outdoor pool. There will also be designated areas for staff and parking. Additionally, there will be an “organic garden” to supply the restaurant’s kitchen.
The new accommodation units will be located at the western top of the plot near the Ovil River. This area is known for its ample sunlight exposure and beautiful landscape views. The units will be contemporary-styled bungalows designed to reflect modernity in their architectural language.
The entire project was designed with sustainability in mind, aiming to minimize its environmental impact on the surrounding area. It is located on a 7.3-hectare property and has received recognition from the Municipal Council and Tourism of Portugal for its public interest.
Project Info:
Architects: FCC Arquitectura
Area: 4550 m²
Year: 2023
Photographs: Fernando Guerra | FG + SG
Project Team: Fernando Coelho, Ana Loureiro, Sérgio Silva, Luís Vieira, Diana Teixeira, João Mota, Luciano Gonçalves, Diana Chumbo
Interior Design: Paulo Lobo
Engineering: Engistart engenharia
Landscape Design: Paulo Palha
Construccion: Armindo João Gomes Empreiteiro
Lighting Design: OHM light with identity
Plumbing: Fernando Teixeira Pichelaria
Hotel Interior Design: Horex
Woodwork: Árvore de aromas
Landscape: Diaplant
Metalwork: UrbMetal
HVAC: A. Cruz Lda
Spa Specialist: Coroa&Costa
Furniture: Oficinas gerais
City: Ancede
Country: Portugal

