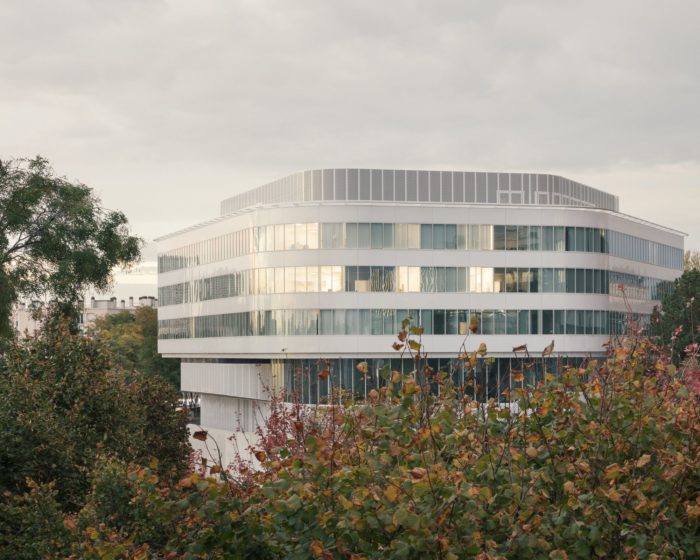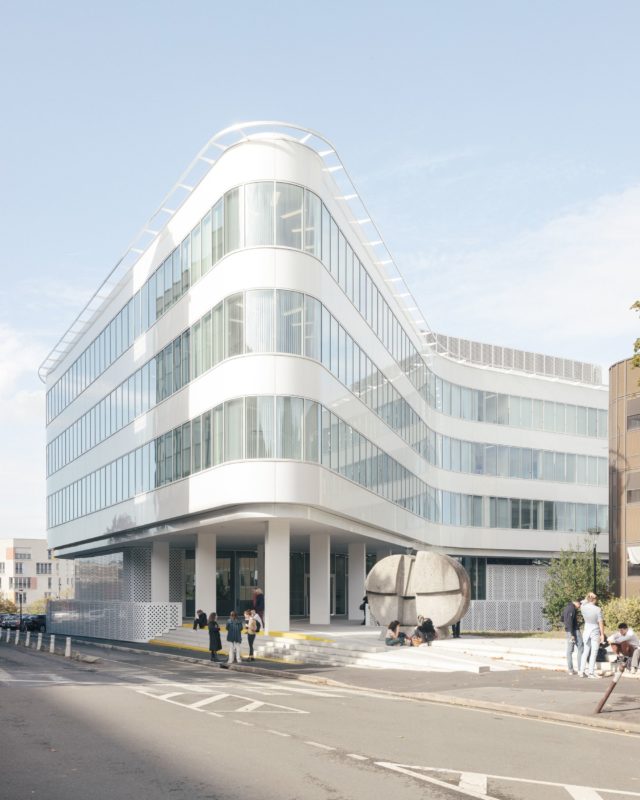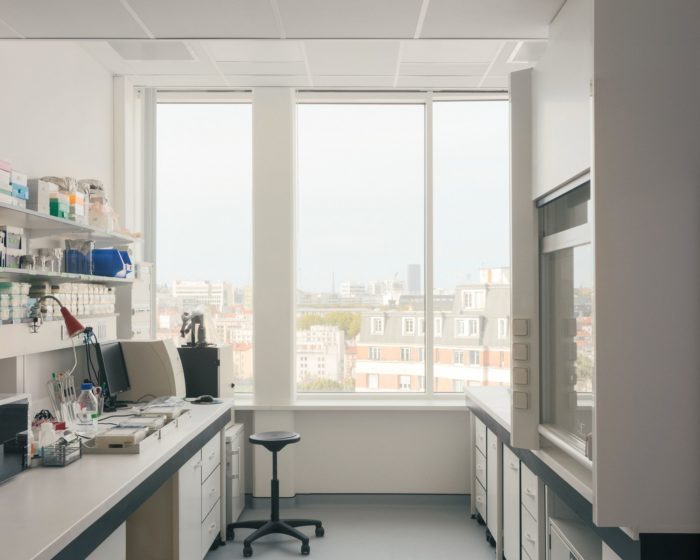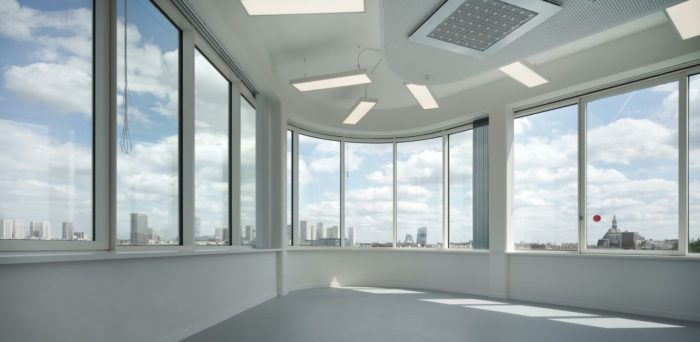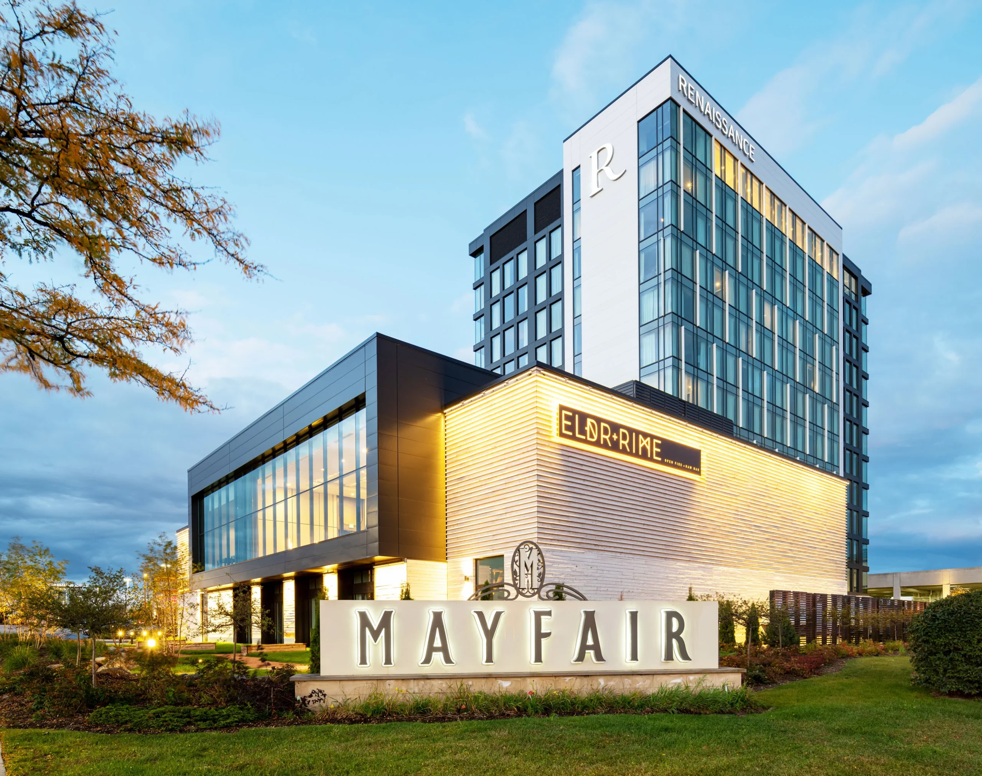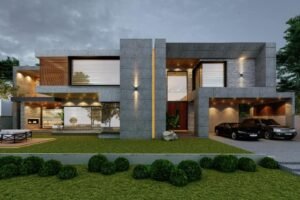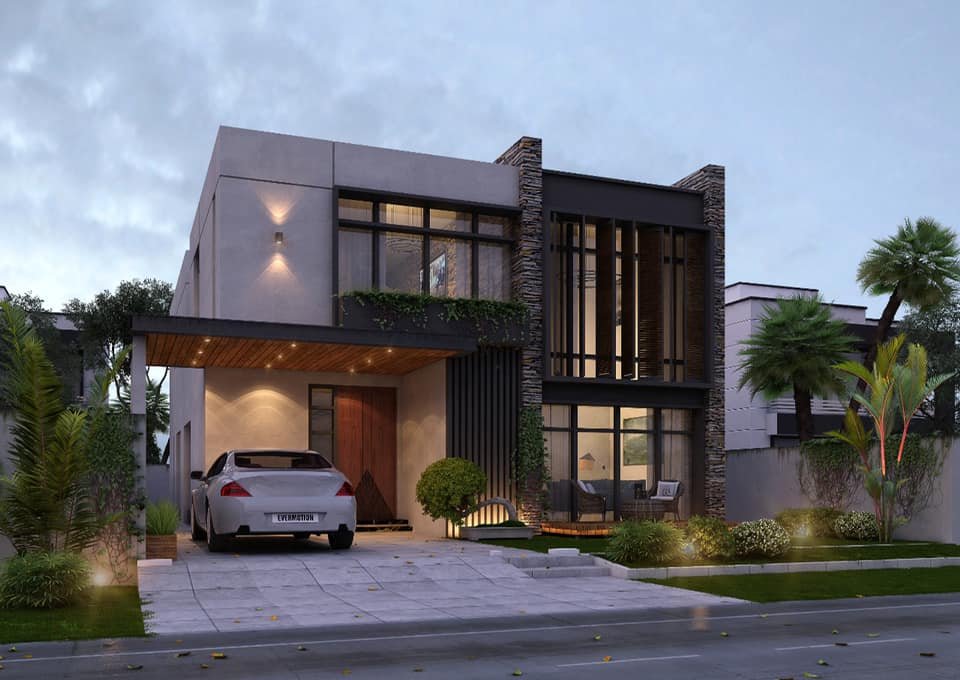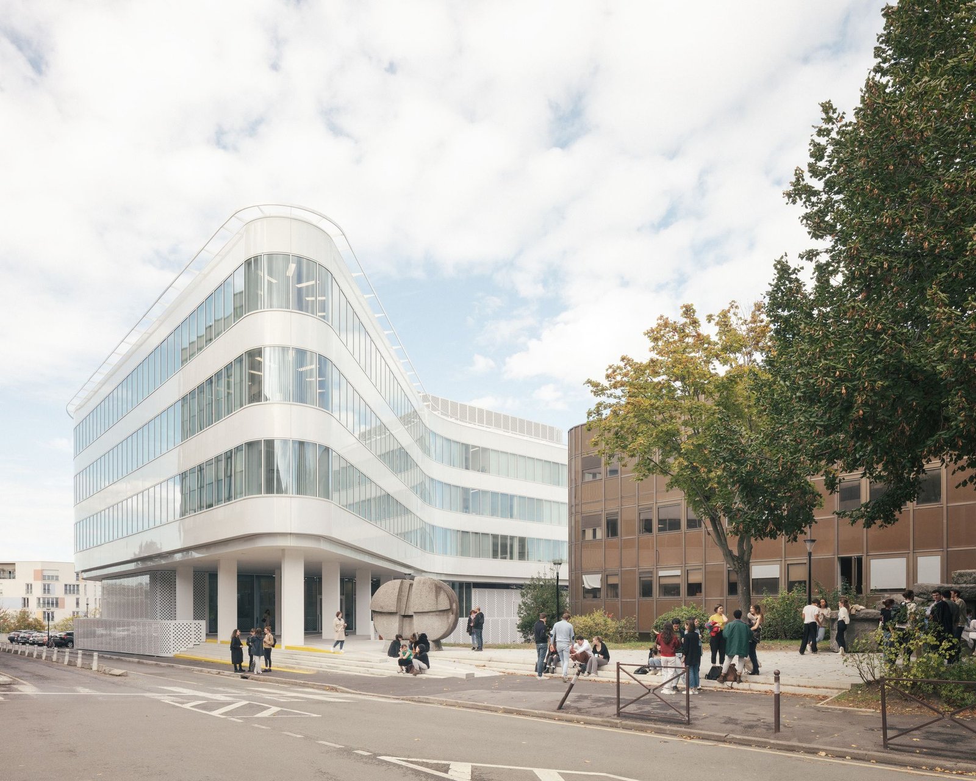
Kremlin-Bicêtre Medical School Laboratories | PARGADE Architecte
The extension of the Faculty of Medicine at the Kremlin-Bicêtre University Hospital is set to become a prominent center for research and education in France. It aspires to foster strong connections with the city and the broader scientific community. Positioned on an elevated site, it boasts stunning panoramic views of Paris and its surroundings. The design of the Kremlin-Bicêtre Medical School perfectly integrates with the site’s geometry, forming a unique polyhedron shape with rounded corners that beautifully complements the existing architectural landscape.
Kremlin-Bicêtre Medical School’s Design Concept
The Kremlin-Bicêtre Medical School takes great care in prioritizing the well-being of those using the facilities. Special attention is given to creating spaces that promote socializing and relaxation, purposely placed at the heart of each unit. In order to ensure easy access for everyone, the main entrance of the institute is conveniently located near the existing teaching and research building, directly facing the entrance of the CHU. A thoughtfully designed forecourt acts as a central hub, seamlessly connecting the three establishments and serving as a lively public space. This inviting area encourages interaction, fostering a strong sense of community among students, researchers, and doctors alike.The unique star-shaped design of the building draws inspiration from the contours of the site itself.
This clever geometry ensures that the facade maximizes natural light, effectively illuminating the six identical laboratory and office modules positioned around the building’s outer edge. In the heart of the building, you’ll find the dedicated “service” rooms. The spatial layout has been meticulously planned to create a compact and unified structure that optimizes space utilization and circulation. The seamless flow between rooms not only enhances efficiency but also allows for easy interchangeability between offices and laboratories. This thoughtful design approach ensures that the building can easily adapt to future developments, expansions, or modifications.
The façade of the Kremlin-Bicêtre Medical School utilizes glass and clear polished aluminum to create a captivating interplay with light, further enhancing the building’s sculptural form. Similar to a polished marble sculpture by Brancusi, the building’s curves are reflected and transformed in appearance as they interact with the external lighting conditions. These curves elegantly echo the surrounding environment of the medical school and hospital, seamlessly translating the existing vocabulary of the site into a contemporary architectural expression.
The bedrock and termination of the building feature a perforated aluminum design, incorporating an organic motif from the overall plan. The meticulous design of the roof, or the fifth façade, ensures the seamless integration of technical equipment while preserving unobstructed views of the surrounding landscape.
Project Info:
Architects: PARGADE Architecte
Area: 7100 m²
Year: 2022
Photographs: Charly Broyez
Manufacturers: Schüco
Lead Architect: Jean-Philippe Pargade
Engineering: EDEIS
Economist: Voxoa
City: Le Kremlin-Bicêtre
Country: France

