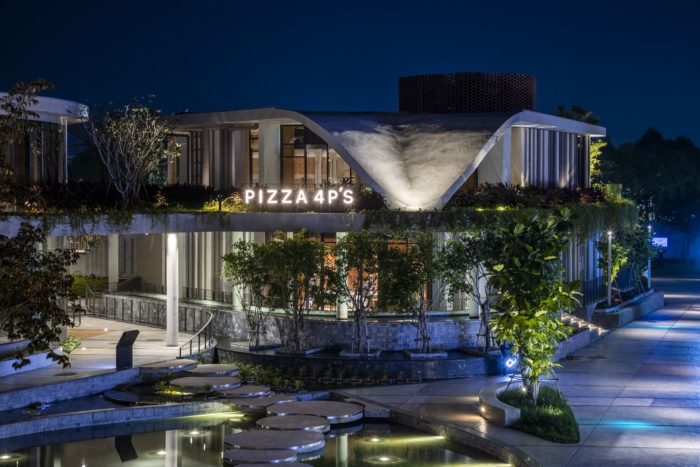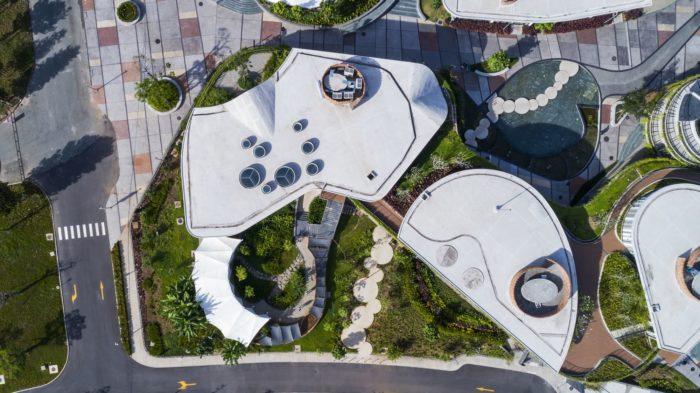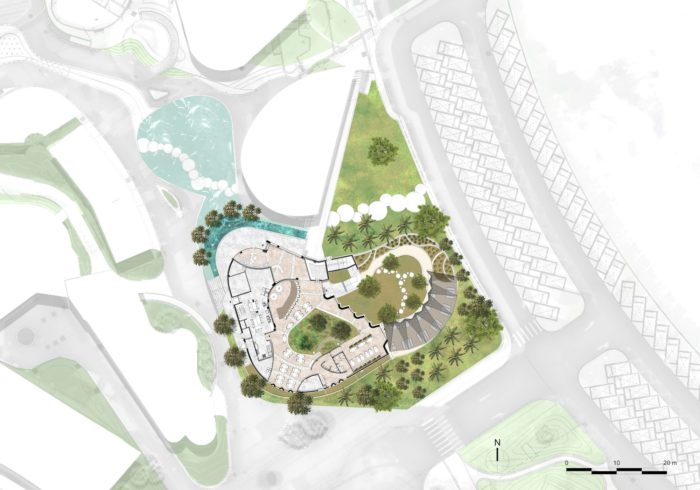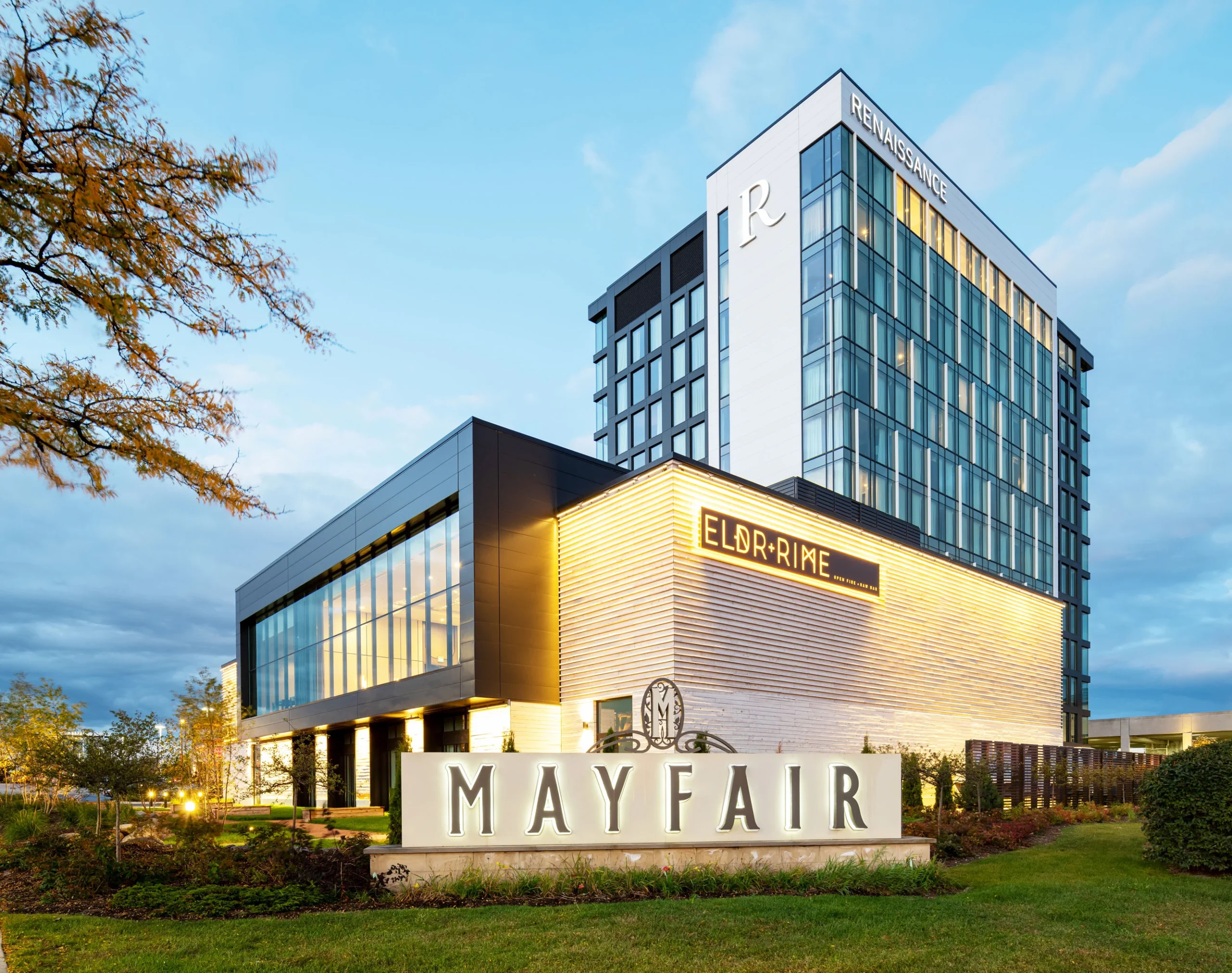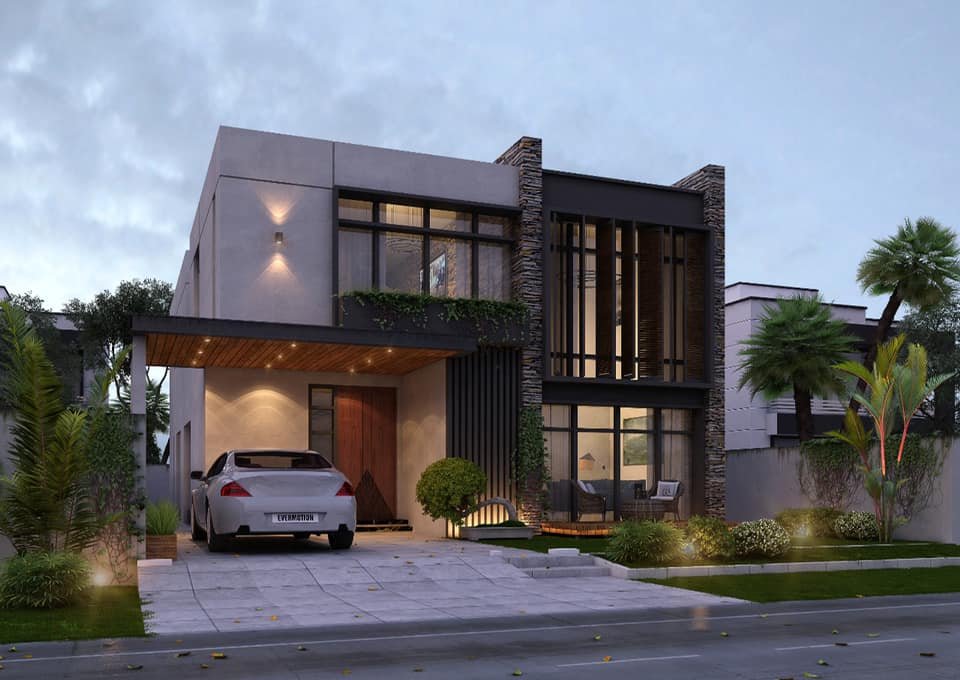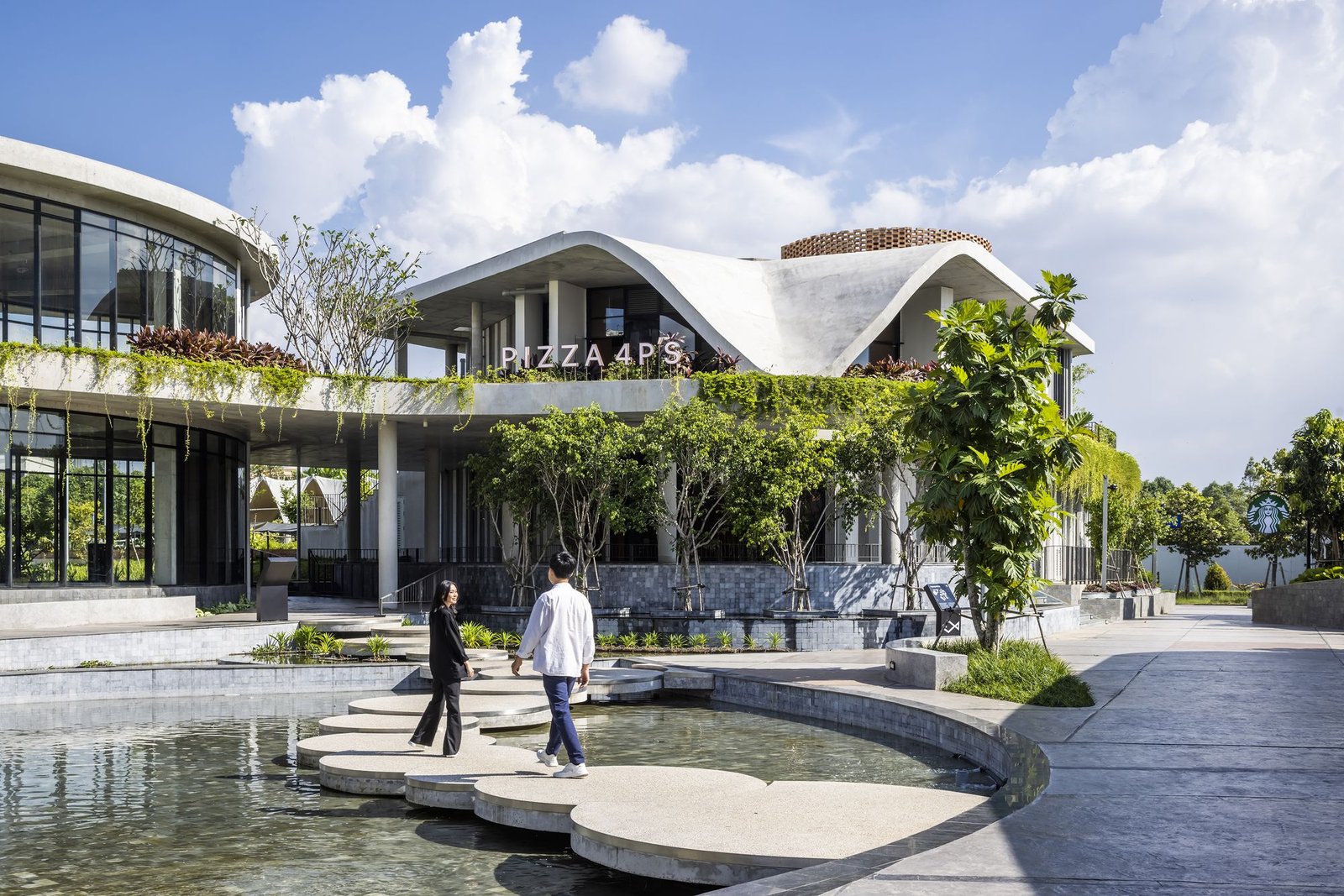
Eco-cycle Pavilion, 4P’s Restaurants | Takashi Niwa Architects
Eco-cycle Pavillion 4P’s Restaurants is a restaurant that demonstrates various approaches toward sustainable challenges. This facility is developed and designed together with “Becamex Tokyu Hikari Complex,” where 15 other F&B brands are in the center of Binh Duong New City in Vietnam. The restaurant has been working on sustainable restaurants in Vietnam and Cambodia with the idea of sharing experiences with customers through edutainment – an entertainment space through educational approaches. In order to spread this experience more widely, Takashi Niwa Architects and the client have collaborated alongside Becamex Tokyu to introduce a sustainable lifestyle for the new city.
4P’s Restaurants’s Design Concept
From the facility level to each tenant, the design challenge is to create and visualize multiple levels of sustainable cycles from food production to consumption. With a sustainable approach of using recycled materials and an edutainment approach to creating organic and healthy foods in the herb garden, the restaurant leaves minimal environmental impacts. The pavilion is surrounded by a diverse landscape of fruit trees (banana, star fruit, mango, pomelo…) providing shade, green view, and edible fruits. Passing the pond with edible fish, guests are welcomed at the restaurant entrance with a large bench made of recycled plastic. At the arrival of the dining space, an interior garden within a void space reveals the charming sunlighting changing throughout the time of day. The main circulation is centered around this interior garden, extending toward the dining and exterior garden.
The full cycle process of waste sorting, solid composting, and herb gardens are also demonstrated in the restaurant space, highlighting sustainability initiatives. The edutainment approach invites guests to enjoy and experience these sustainable activities, as well as the greenery garden.
Eco-circulation is visualised in circulation: the pavilion is surrounded by a diverse landscape of fruit trees (banana, star fruit, mango, pomelo, etc.), providing shade, a green view, and edible fruits. Passing the pond with edible fish, guests are welcomed at the restaurant entrance with a large bench made of recycled plastic. At the entrance of the dining space, an interior garden within a void space reveals the charming sunlight changing throughout the time of day. Main circulation is centred around this interior garden, extending towards the dining room and exterior garden.
Farm to table, rubbish for space – The restaurant delivers food with a “Farm to table” concept to achieve an eco-cycle of food production, such as recycling whoey from cheese to make drinks. That idea is expanded and visualized in space with the motto of “rubbish for space” to utilize the unused resources from their activity as an interior material. For example, recycled plastic for benches and cabinets; Glass Bottles on the floor finishing as a pattern; Recycled bricks for walls; Recycled steel for handrails; Durable recycled wood from timber boats for doors, and tables; Recycled concrete block for foundation testing is utilized as the step in the inside garden.
Project Info:
Area:1226 m²
Year: 2022
Structure Design: SMT Construction Vietnam JSC
MEP Design: Theta Engineering Co., Ltd
Landscape Architects: Takashi Niwa Architects
Design Team: Takashi Niwa, Vũ Thị Thanh Hương, Bùi Công Kỳ, Trần Thị Thu Trang, Đỗ Hữu Tâm
Design Collaborators: Kkanche Ratadia
Country: Vietnam

