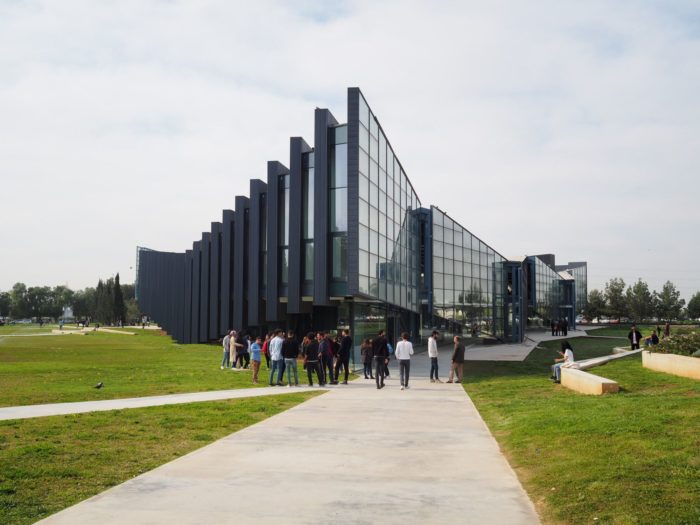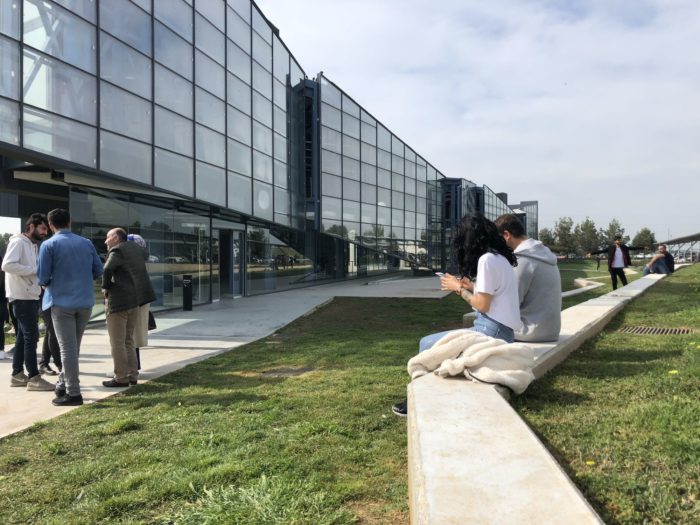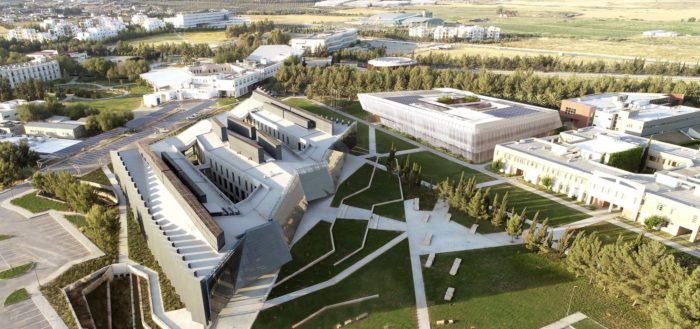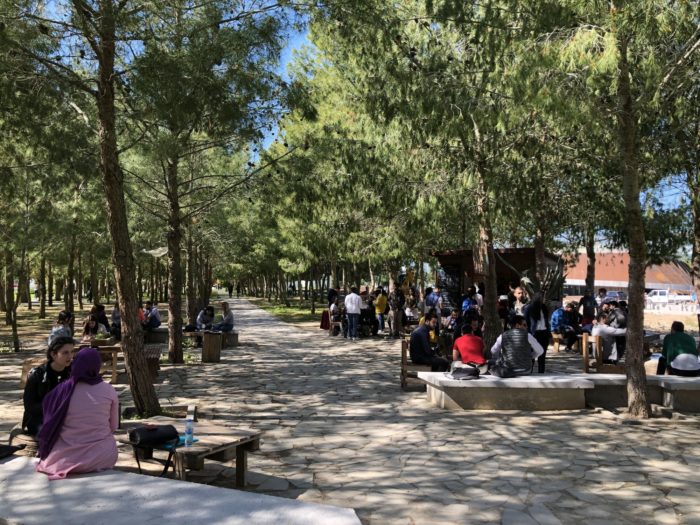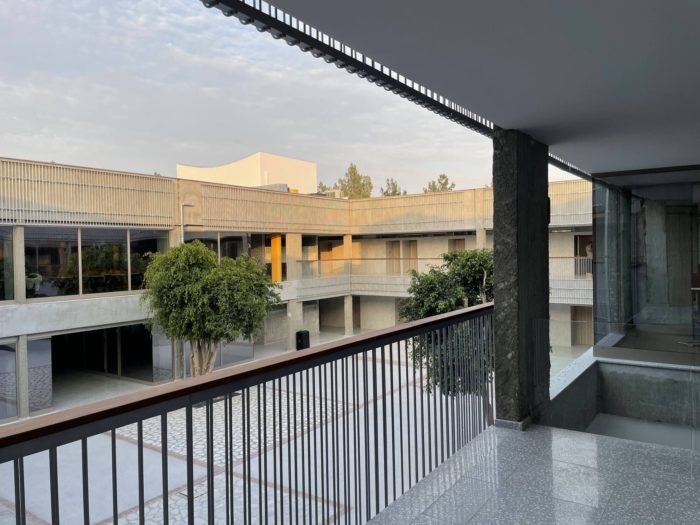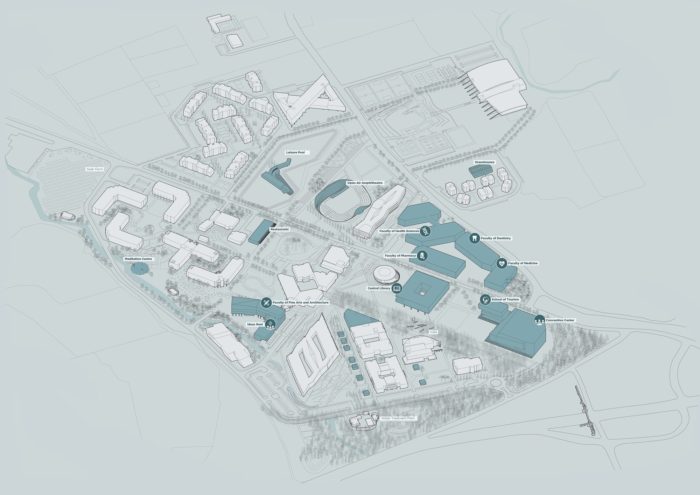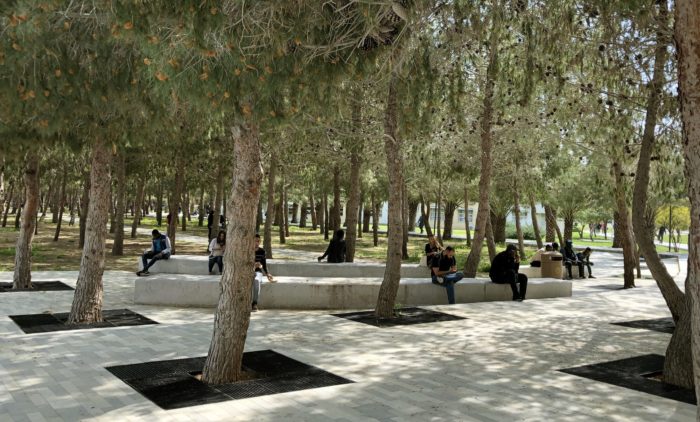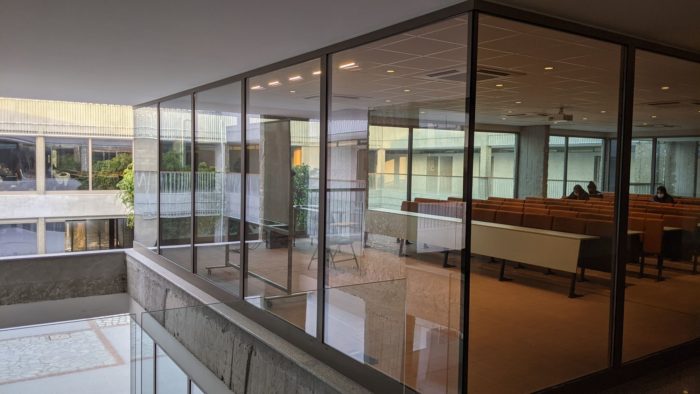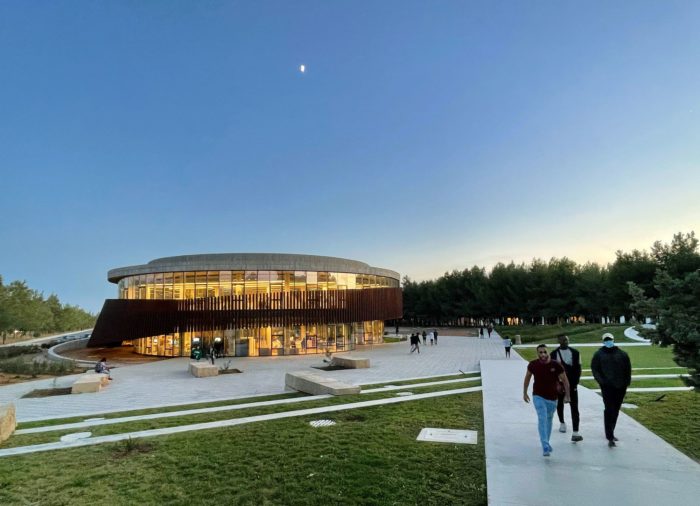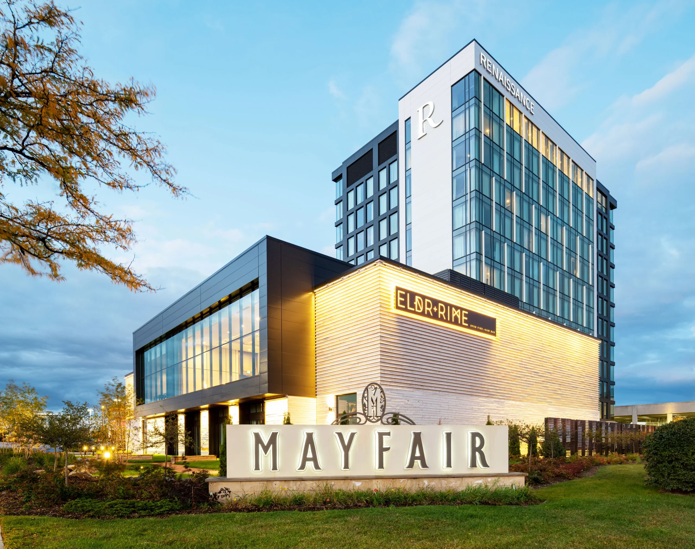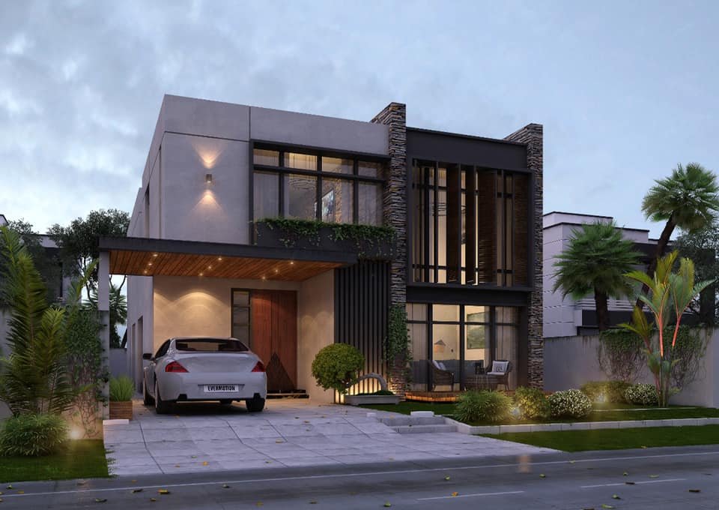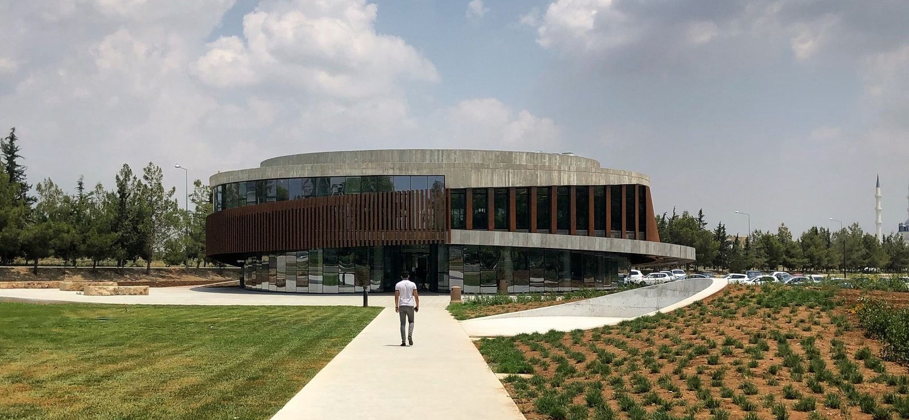
Cyprus International University Masterplan | Arup
Cyprus International University (CIU) aims to expand its campus and academic offerings. The Cyprus International University is close to the capital city of Nicosia and plans to increase its student population from 17,000 to 24,000 by 2022. To achieve this goal, Arup has been assigned to develop a master plan considering the Cyprus International University’s vision for academic excellence, social responsibility, and sustainability. The objective is to create a blueprint to guide the Cyprus International University’s growth in the right direction while ensuring its future aspirations are met.
Since 2017, we have been working closely with our client to develop a vision for the future growth of their campus. We have involved the broader university community in this process to ensure that the idea is aligned with their needs and aspirations. Our role has been to guide the execution of this vision, and we have now moved on to the implementation phase. Our focus is on bringing the initial changes to fruition on-site, and we are committed to delivering a practical framework that will enable our client to achieve their goals.
We have been working closely with our client since 2017, starting with creating a vision and providing guidance on bringing it to life. Throughout this journey, we actively engaged the larger university community to contribute to shaping the idea for the future physical expansion of the Cyprus International University. This collective effort was then transformed into a practical framework for execution. Currently, our focus is on implementing the initial changes on-site.
The masterplan, shaped by insights from our Urban Design, Landscape Architecture, and City Economics teams, revolves around three fundamental principles:
- We are leveraging the Cyprus International University’s strengths to create a space for innovative learning experiences beyond traditional classrooms.
- It is acknowledging its Mediterranean locale and landscape as integral to promoting sustainability.
- We are strengthening the connections between academia and the broader community to foster knowledge exchange and unveil potential regional research and development investment opportunities.
The initial project brief required new buildings for various faculties, from Medicine to Fine Arts and architecture. After assessing the Cyprus International University operations, we concluded that organizing the program into clusters rather than standalone units would be more efficient. Arup recommended the addition of a Central Library, Convention Center, and Innovation Center (the Ideas Nest) to encourage new synergies within the Cyprus International University. We also explored campus-wide initiatives, such as developing new amenities, open spaces, student services, and upgrading existing infrastructure. Our primary objective was to prepare the University for expansion while providing a cohesive campus experience.
Cyprus International University’s Design Concept
The master plan prioritizes enhancing the student experience by emphasizing learning beyond traditional classroom settings. Leveraging the Cyprus International University’s exceptional landscape, we collaborated with Arup’s Digital Studio to introduce minor interventions complementing the master plan. These detailed designs, such as pop-up podiums, study nooks, student-run shops, and a live feed wall, aim to support and facilitate new, innovative approaches to learning more nuancedly.
The Cyprus International University is in a breathtaking environment that provides picturesque views of the northern mountain range. A watercourse runs along the western edge, seamlessly connecting a natural setting with a semi-urban landscape. Furthermore, Nicosia’s hot, semi-arid climate emphasizes the significance of microclimate engineering and conscious resource management and utilization.
We are implementing sustainable water, energy, and waste management systems at CIU, positioning the university as a leading model for clean power and circular economy initiatives. This project supports the university’s quest for self-sufficiency and provides students with opportunities to participate in sustainability projects. Presently, CIU meets 35% of its annual electricity requirements on-site, and the plans for a biofuel plant aim to increase the campus’s autonomy to over 60%. Our thorough evaluation of these systems has led to the creation of guidelines and initiatives that ensure a continued commitment to sustainability at the university.
The public spaces on the campus have been redesigned to attract the wider community. The goal is to connect with local businesses, academic and cultural entities, and other relevant institutions. The Ideas Nest, a new collaborative space, will help share knowledge and innovation. This will open doors to potential investments in regional research and development. The Heritage Museum and Convention Center will also strengthen the University’s ties to the tourism and trade sectors. With new sustainability initiatives and medical facilities, CIU is strategically positioned to tap into future opportunities arising from the growth of industries like renewable energy and healthcare.
Project Info:
Architects: Arup
Area: 150000 m²
Year: 2021
Design Team: Arthur Smart (Project Director), Daniel Portilla (Project Manager), Pei Chin Lin, Rimjhim Chauhan, Dima Zogheib, Joana Ferro, Rebecca Chau, Anastasia Vikhornova, Zung Nguyen Vu, Zach Wilcox, Felix Keser, Akshaya Kannan
City: Nicosia
Country: Cyprus

