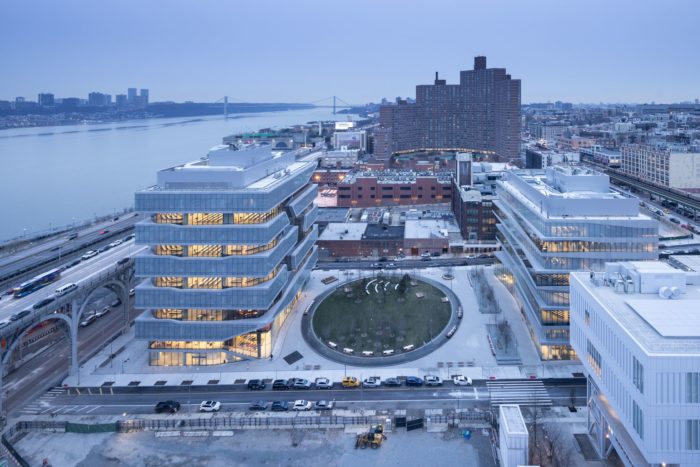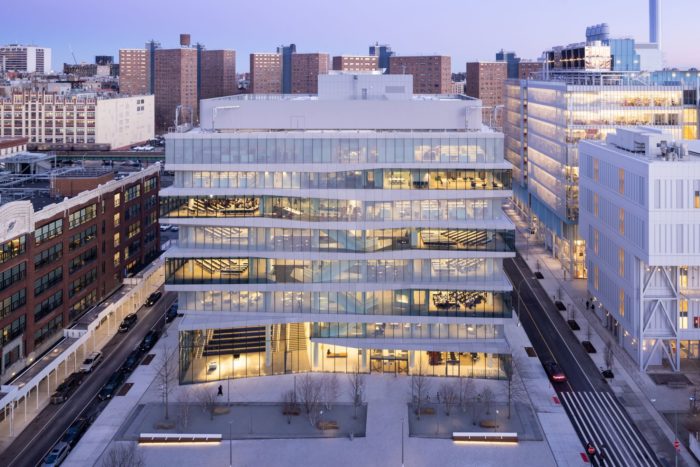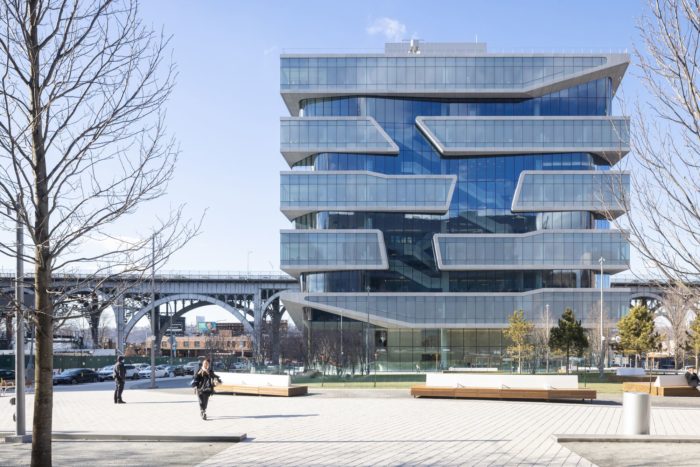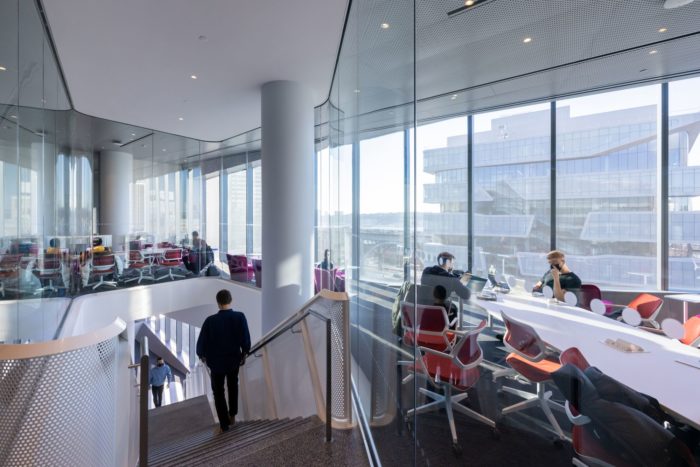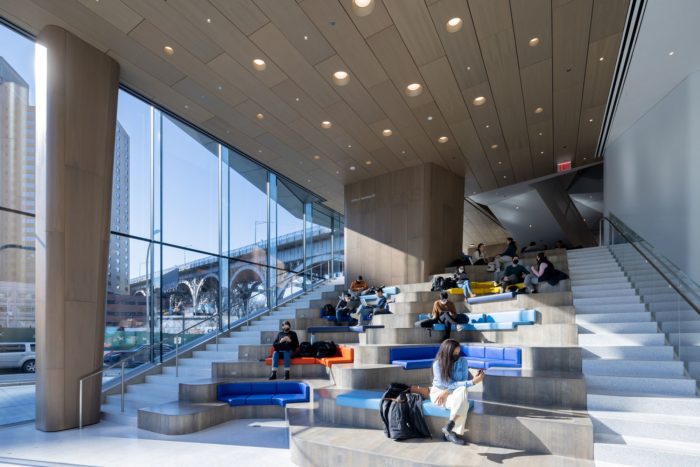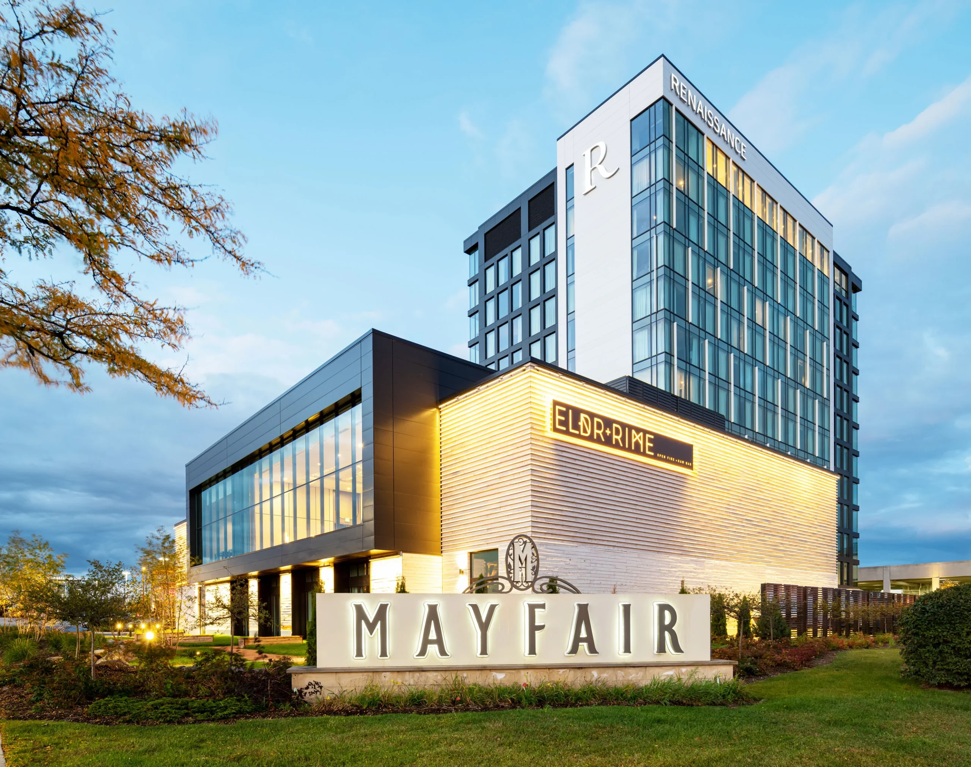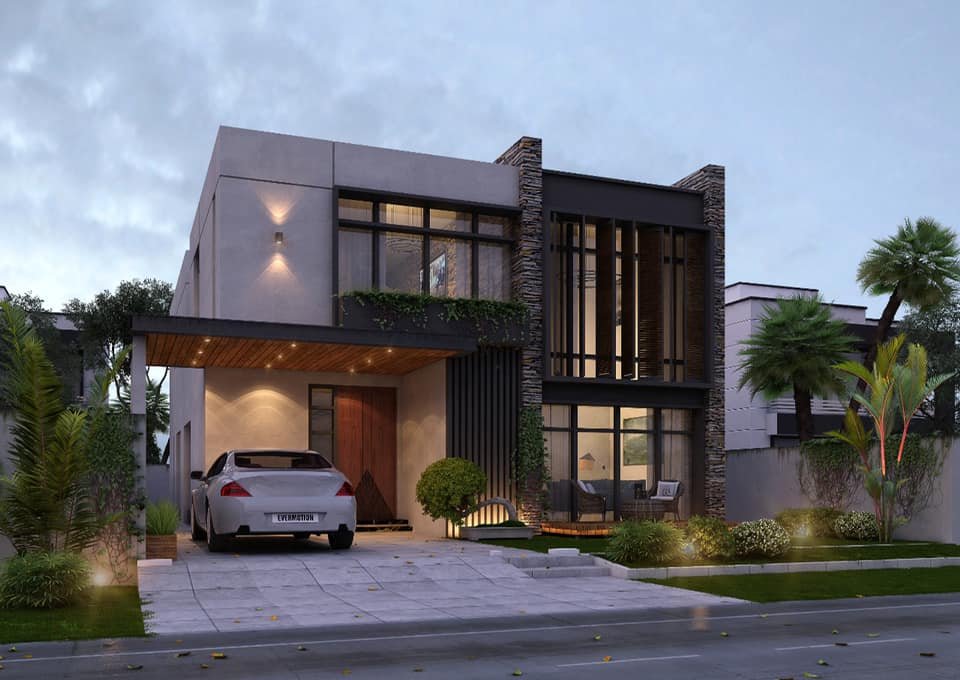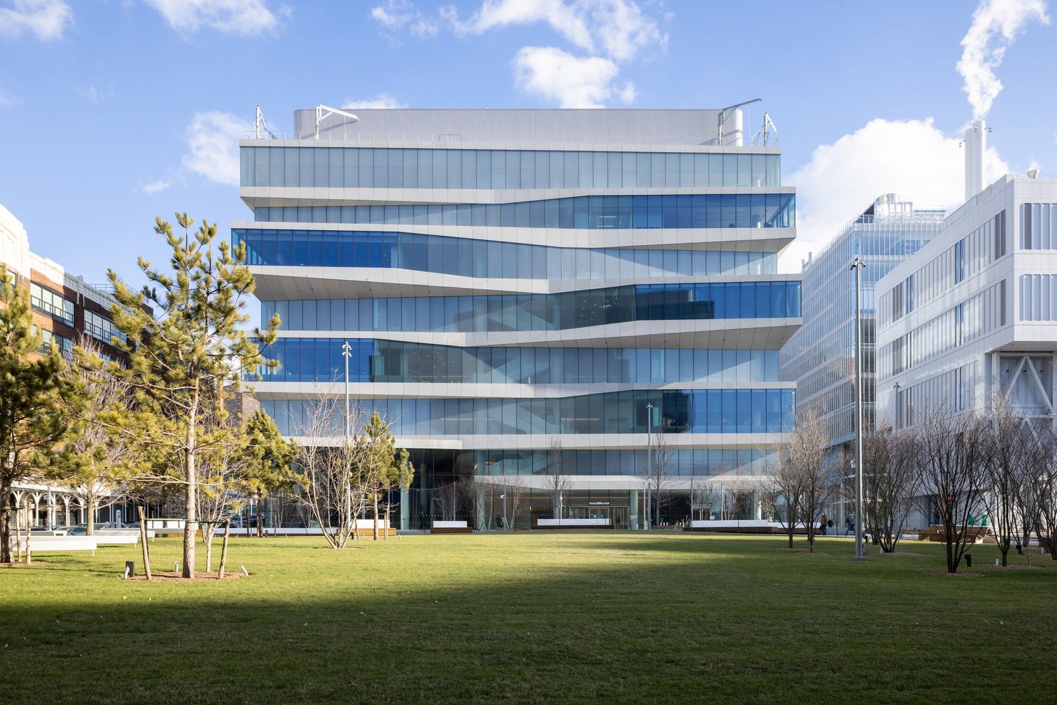
Columbia Business School | Diller Scofidio + Renfro + FXCollaborative
Columbia Business School’s latest expansion encompasses around 492,000 square feet distributed between two cutting-edge structures, embodying the dynamic, tech-driven, and socially vibrant nature of 21st-century business. Named Henry R. Kravis Hall and David Geffen Hall, these new facilities double the school’s existing space and are meticulously designed to serve as versatile hubs promoting community engagement. These multifunctional spaces are envisioned to be vibrant arenas where students, faculty, alumni, and industry professionals converge, fostering a lively exchange of ideas.
Columbia Business School’s Design Concept
In acknowledging the pivotal role of creativity, innovation, and communication in business education, the design of both structures prioritizes informal environments alongside traditional classrooms. The organizational strategy involves interspersing faculty offices with student learning spaces across the eleven stories of Henry R. Kravis Hall. Simultaneously, administrative offices and additional learning spaces are distributed across the eight stories of David Geffen Hall. This layer-cake design is meticulously reflected in each building’s façade, aligning with the specific needs of its interior program.
Within the Columbia Business School, the layout strategically revolves around intersecting networks of circulation and collaborative learning spaces, seamlessly extending vertically through each building. This design creates a continuous and vibrant space for learning and interaction that operates around the clock, fostering a dynamic environment for teaching, socializing, and studying.
Integral to the design of the new Columbia Business School is its active engagement with the city and the neighboring West Harlem community. Henry R. Kravis Hall maximizes exposure and proximity to the Hudson River with a 360-degree orientation. Concurrently, David Geffen Hall forges a robust connection to the surrounding urban fabric, aligning with the mid-block pedestrian axis of the Manhattanville master plan. This intentional design ensures that every classroom offers captivating views of the city and its landscape.
The community integration of the two buildings extends further with dedicated spaces, such as a new area on the second floor of David Geffen Hall reserved for the Columbia-Harlem Small Business Development Center. This initiative builds upon the school’s decade-long commitment to assisting local entrepreneurs. Additionally, a 40,000-square-foot public park and new retail spaces, including a café showcasing local products, reinforce the connection between Columbia Business School and its surrounding neighborhood.
Project Info:
Architects: Diller Scofidio + Renfro, FXCollaborative
Area: 492000 ft²
Year: 2022
Photographs: Iwan Baan, Timothy Schenck
Manufacturers: Terrazzo & Marble
Structural Engineer: Arup
Mechanical Engineer: Buro Happold
Construction Management: Turner Construction
Lighting Design: Tillotson Design Associates
Acoustics: Cerami & Associates
Vertical Transportation: Van Deusen and Associates
Civil Engineering: Stantec Consultants
City: New York
Country: United States

