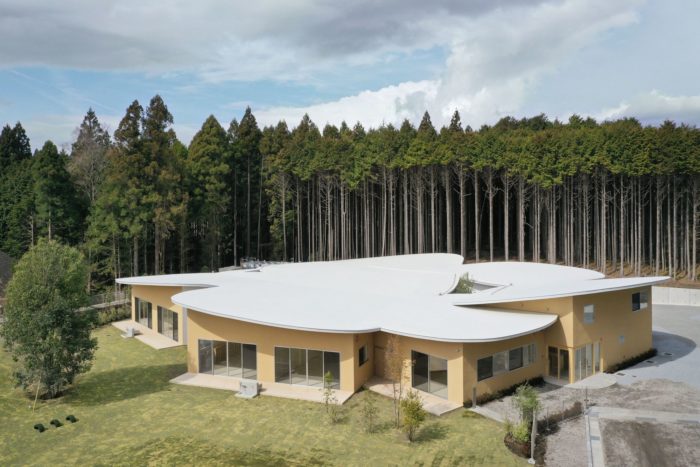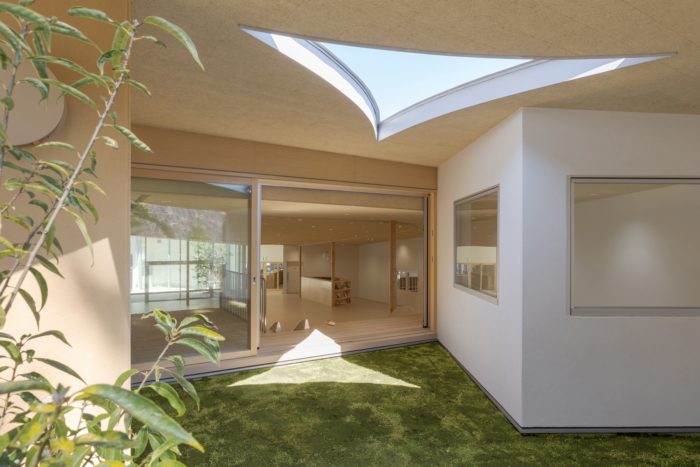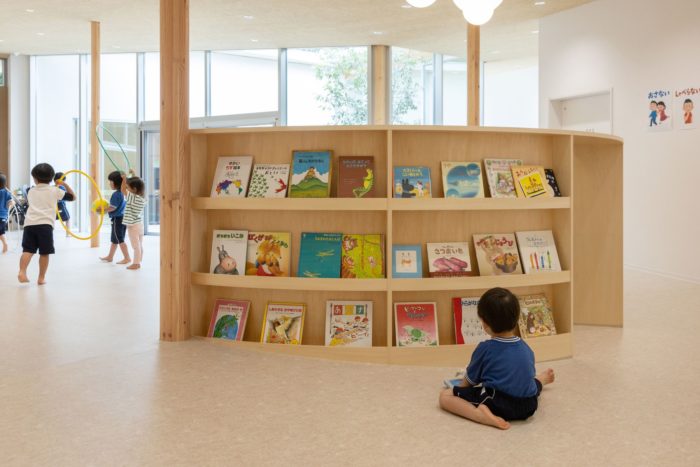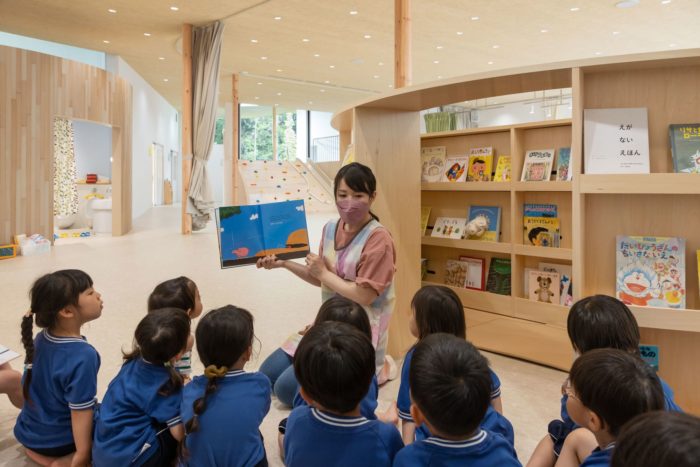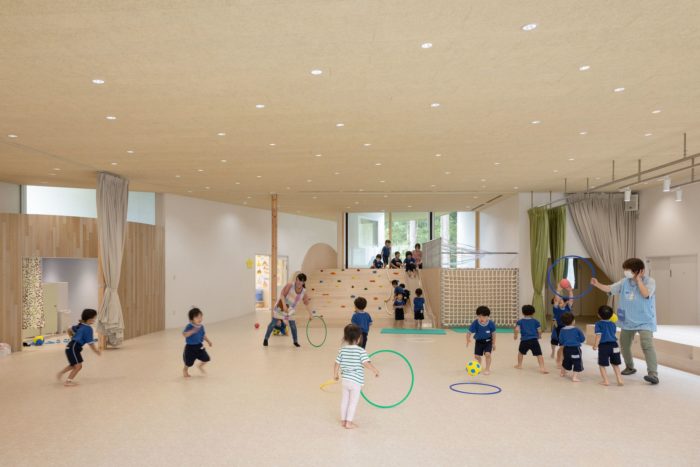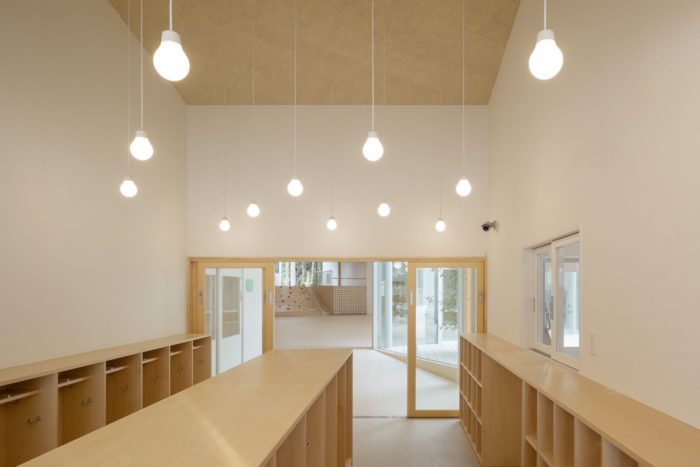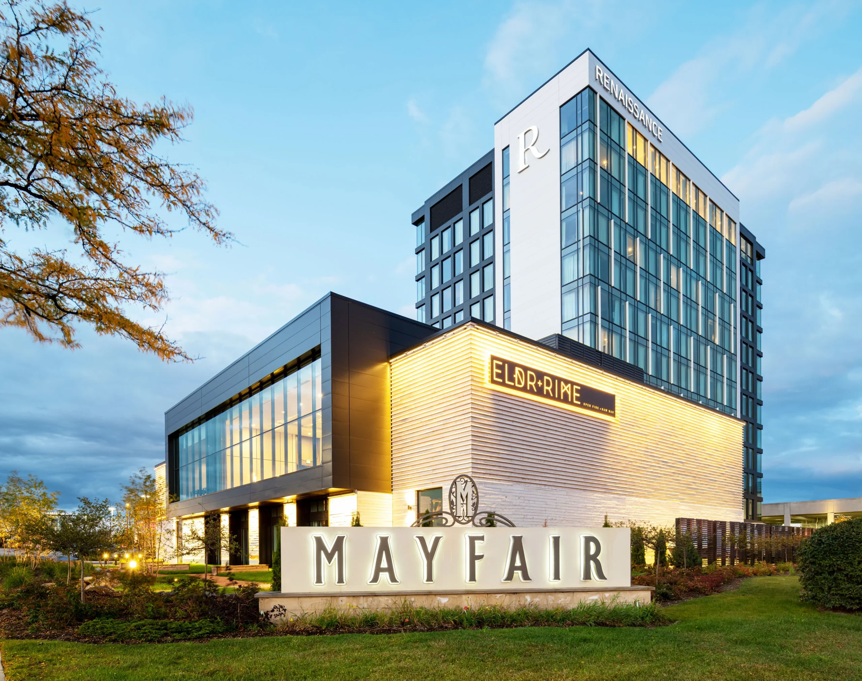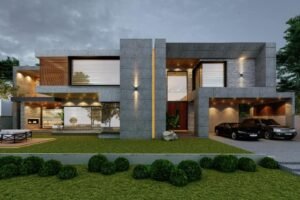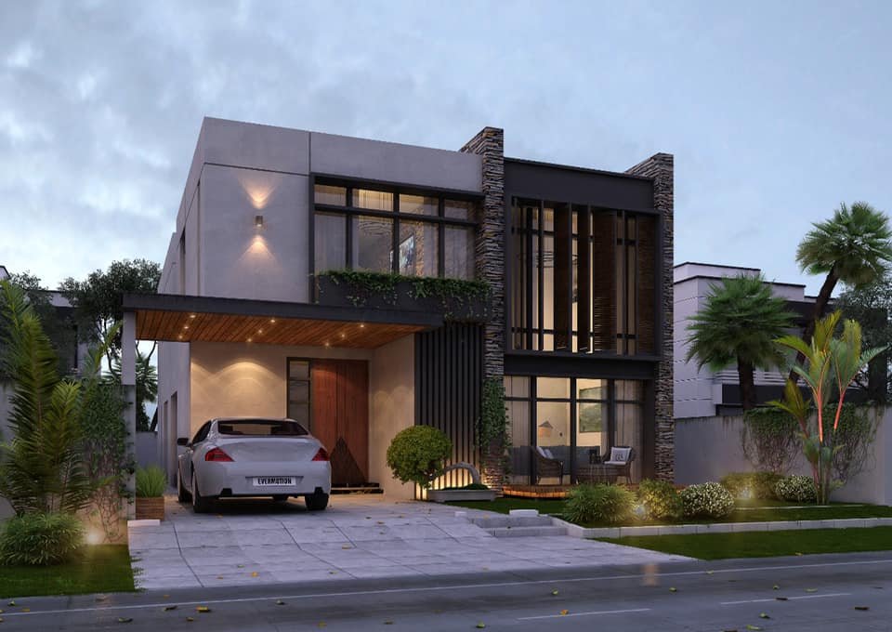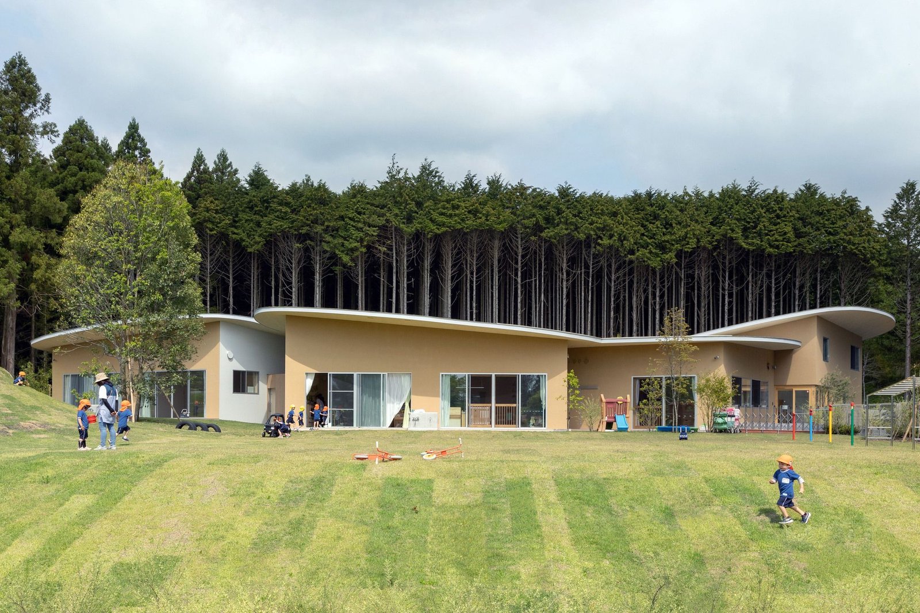
Children’s Forest Nursery School | Takashige Yamashita Office
Children’s Forest Nursery School is a preschool designed for children aged 0 to 5, strategically located on a hill amidst a forest near Mount Fuji.
When we initially explored the site, it was adorned with Hinoki trees. The dappled sunlight filtering through the branches created a beautiful interplay of light on the ground, inspiring us to envision a sunlit space gently nestled in the woods. The unique topography, characterized by undulating slopes and a hill rising 3-4 meters west of the site, was deemed essential to preserve. We saw it as a natural feature that would allow children to experience and incorporate it into their educational journey at the Children’s Forest Nursery School .
Children’s Forest Nursery School’s Design Concept
At Children’s Forest Nursery School – Individual cubical units house rooms for each age group and additional spaces like temporary care and the teachers’ lounge. These units are strategically positioned on different ground levels and angles. Each volume is oriented to embrace its own unique view of the surrounding natural scenes. For instance, the terrace for 2-5-year-olds faces an expansive grass field, allowing easy access for play. The area features an 8-meter-tall symbolic tree for shade and a hill with a small tunnel for crawling. Other rooms designed for a serene atmosphere are surrounded by forest and woods, while those situated near the courtyard beside the hall offer views of the changing sky over the trees.
Connected by ramps and courtyards at Children’s Forest Nursery School, the opposite side of the rooms forms an internal landscape, providing a comfortable and secure space for children to play, crawl, or climb even in unfavorable weather. Positioned at the center is a multipurpose hall, accommodating up to 150 people, encircled by room units. This layout facilitates easy gatherings for daily playtime or events. Despite the hall’s expansive roof, intentional gaps and openings in the design allow natural light and greenery to permeate the interior, creating a visual and physical connection between the occupants and the surrounding environment.
A wooden deck in the open courtyard, accessible from the hall, serves as a safe playground, particularly suitable for younger children. On the opposite side of the hall, more active kids can climb on the bouldering structure, which connects to the backyard at a higher elevation, enveloped by the adjacent forest.
Designed to blend seamlessly with its lush natural surroundings, we aspire for this children’s haven to offer a nurturing and wholesome environment, allowing the little ones to foster beautiful memories amidst the enchanting forest.
Projrct Info:
Architects: Takashige Yamashita Office
Area: 1008 m²
Year: 2023
Photographs: Kai Nakamura
Structural Engineering: Hiraiwa Structural Consultants
MEP Engineering: Nagano Engineering
General Contractor: Usuko Sangyo, Tonbo Sougo Kensetsu
Principal Architect: Takashige Yamashita
Project Manager: YoungAh Kang
City: Gotemba
Country: Japan

