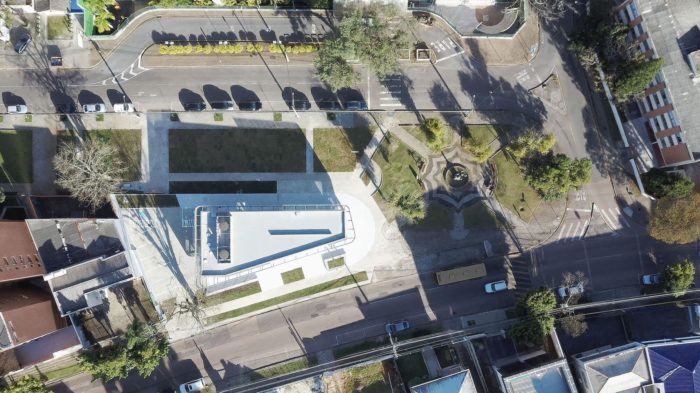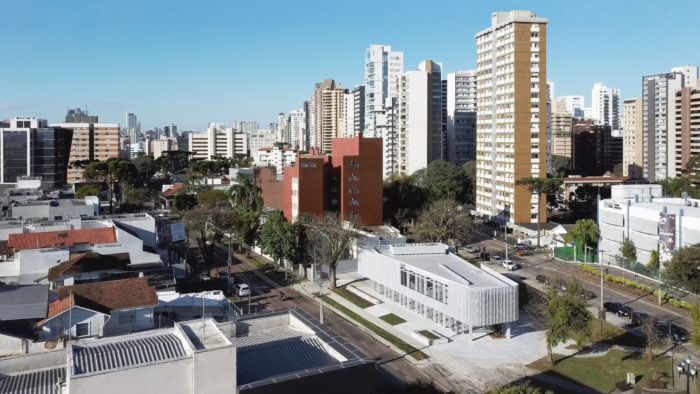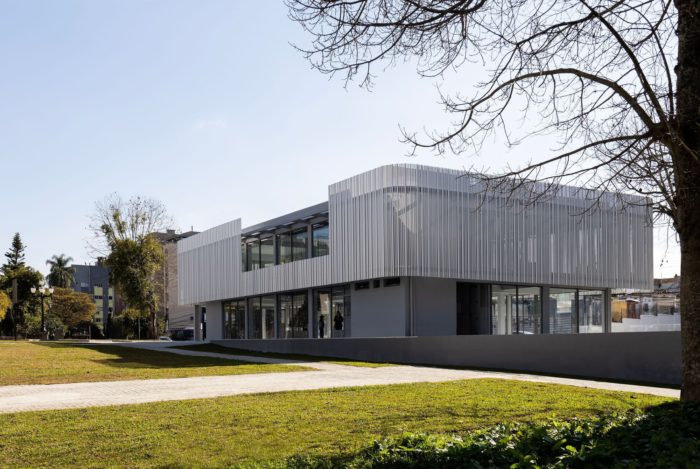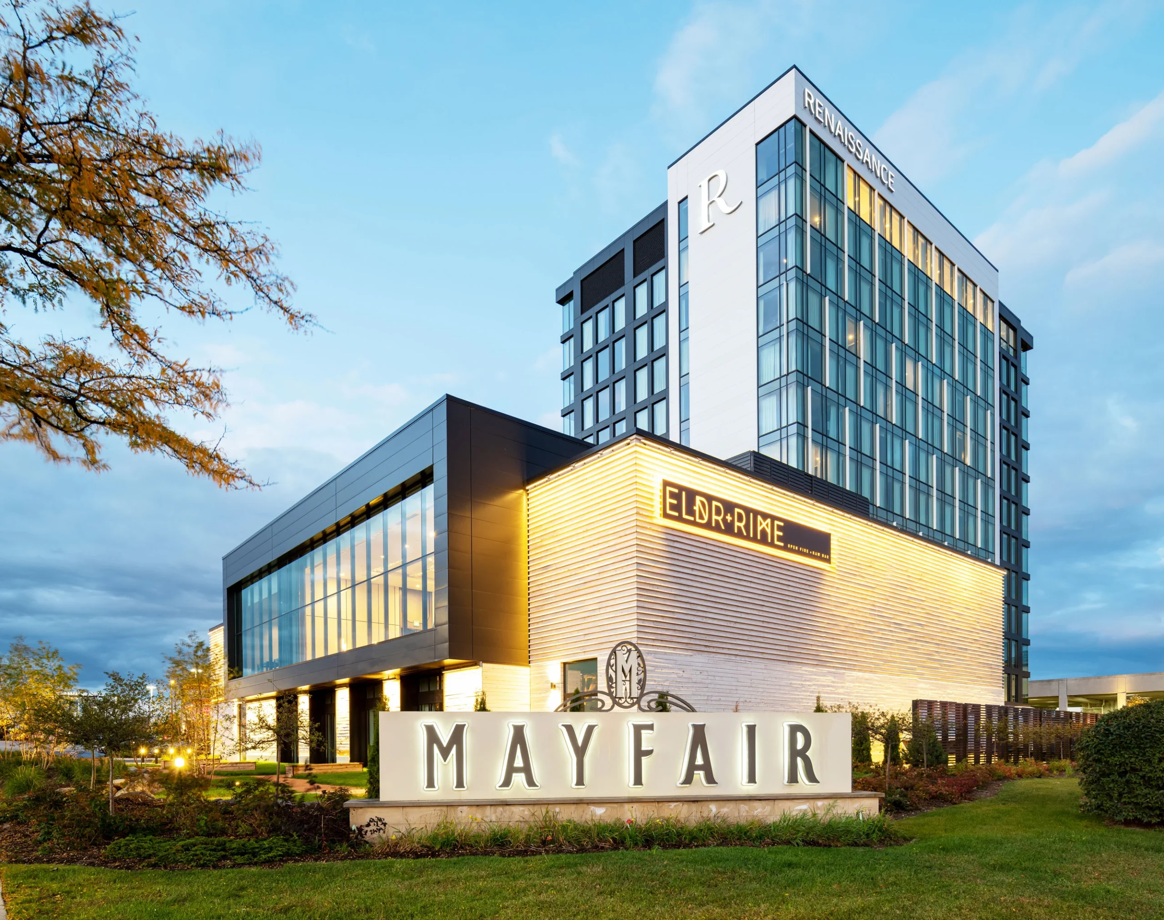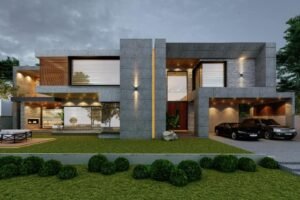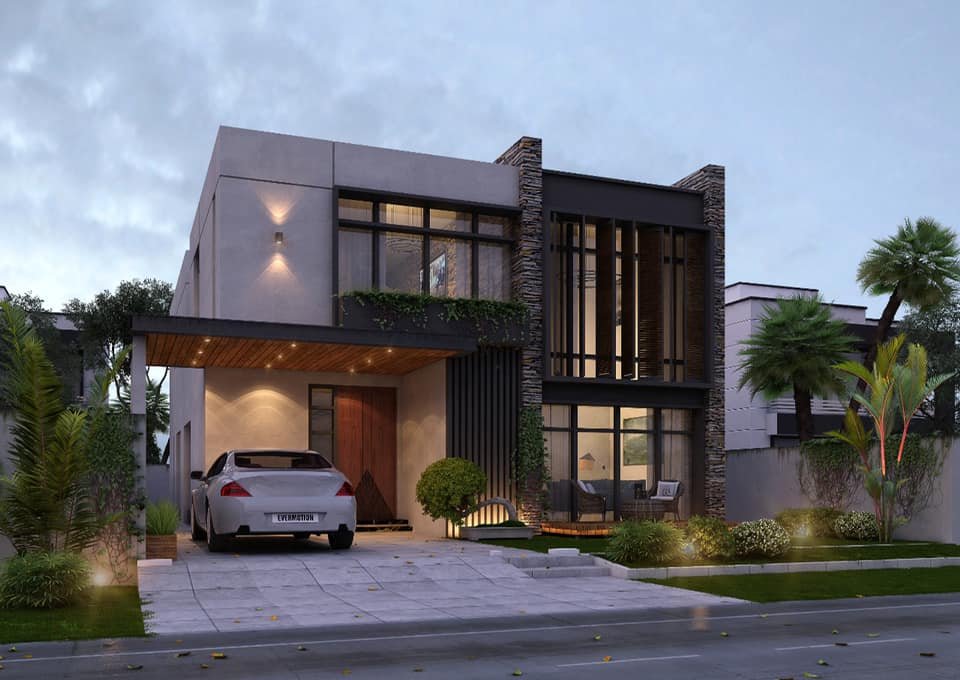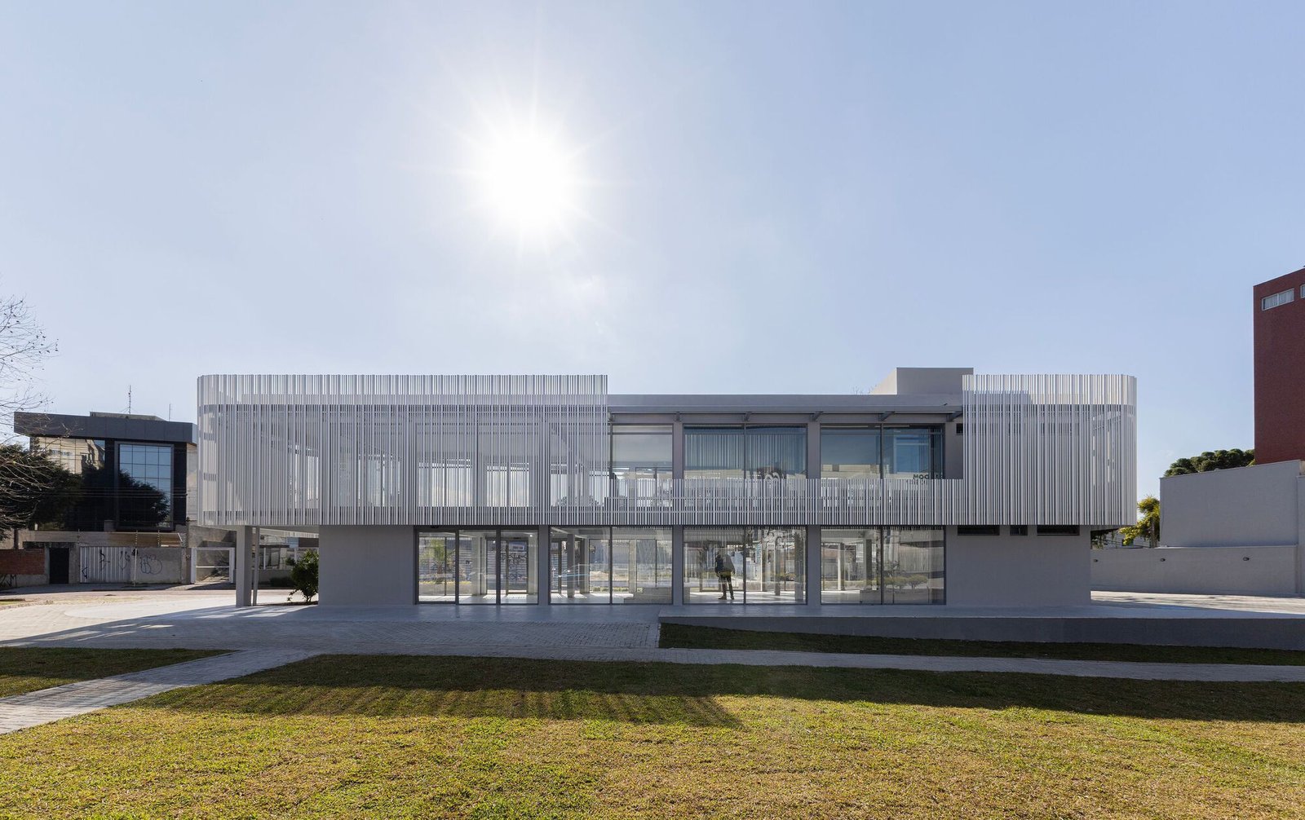
Batel Store | Estúdio 41
Located in the vibrant Batel neighborhood of Curitiba, Paraná, this commercial space is the remarkable result of a retrofit project that conscientiously preserved the building’s original structures. At its core, the Batel Store is driven by the concept of dynamic facades, fostering a seamless interplay between the interior and exterior spaces on the ground floor, thoughtfully designed to accommodate a variety of potential entrances.
The site itself presents a distinct urban challenge due to its unique triangular morphology. When considering the regulatory requirements, particularly the setbacks for building alignment, it became evident that the available usable space was limited, making it impractical to construct the building or create a significant basement garage area. In light of these constraints, during early discussions with the clients, the idea of renovating the existing 1990s building located on the site emerged as a practical solution. An integral element of this context is the close proximity of a small square situated at the corner, offering promising opportunities for visual integration and pedestrian flow, seamlessly connecting the interior of the store with its urban surroundings.
Batel Store’s Design Concept
The building’s facades are characterized by a dual-envelope system. The external envelope, meticulously tailored for this development, boasts a distinctive character that not only adapts to technological advancements but also promises enduring durability. The ground floor features glass showcases, precisely calibrated to achieve the desired level of visibility, a pivotal requirement for a space primarily designated for commercial activities. Meanwhile, the upper floor’s building envelope is distinguished by a brise-soleil crafted from anodized aluminum tubes, serving as the paramount visual identity element of the new store. These tubes, varying in dimensions, create distinct depths, dynamically responding to the interplay of light and, in the process, filtering and shading the interior work and living spaces.
One of the hallmarks of the design is the incorporation of a versatile commercial layout deliberately intended to offer adaptability for various uses and commercial activities. This approach aims to redefine the relationship between work and the urban environment by establishing visual connections between pedestrians, the local neighborhood, and the building’s occupants. While the space has the capacity to house a range of businesses, including a shop, a bakery, a restaurant, or even an office, its primary purpose is to enhance the daily life of the nearby square, sidewalks, and the surrounding open spaces. This integration with the local urban fabric provides a dynamic and engaging environment for both visitors and the community at large.
Project Info:
Area: 399 m²
Year: 2023
Photographs: Eron Costin
Lead Architect: Emerson Vidigal
Design Team: Eron Costin, Fabio Faria, João Gabriel Cordeiro, Martin Goic
Collaborators: Camila de Andrade, Charlles Furtado, Guilherme Pinto
City: Curitiba
Country: Brazil

