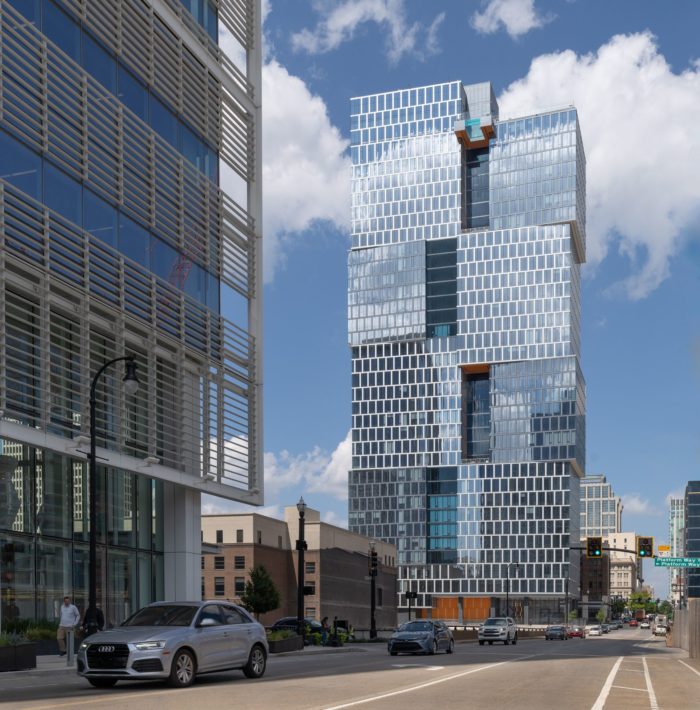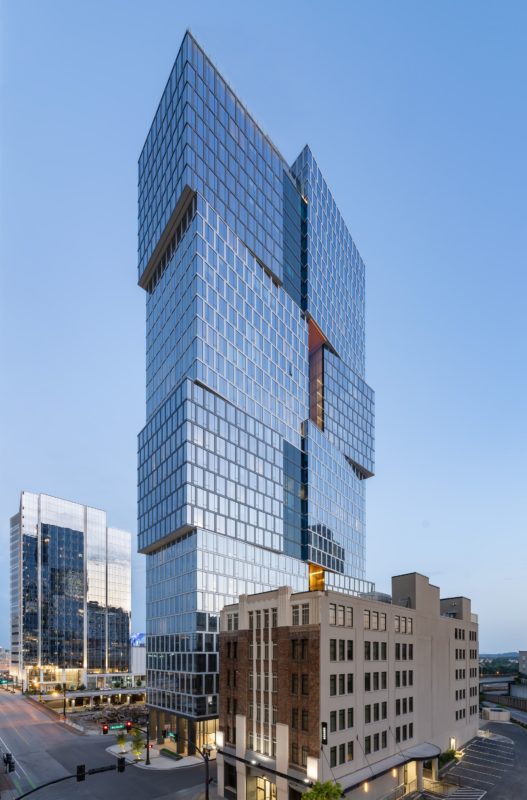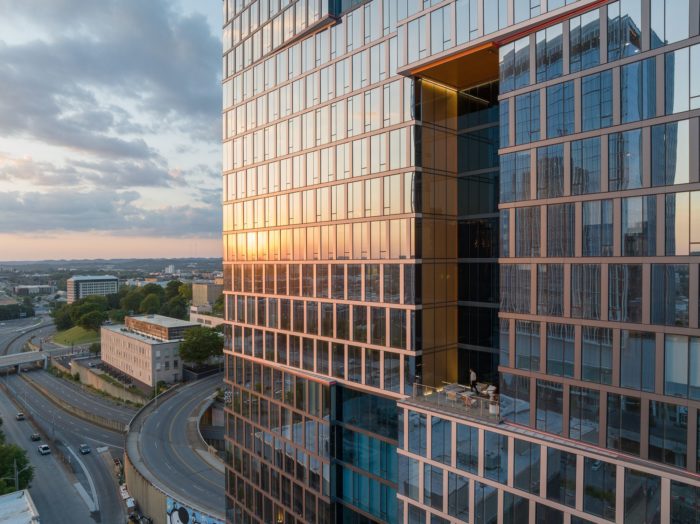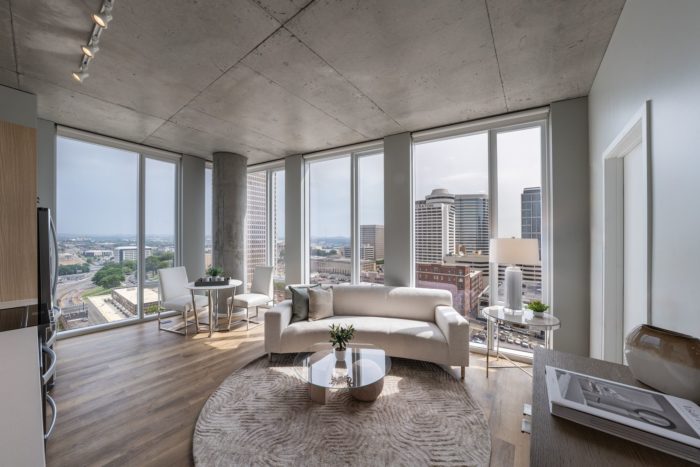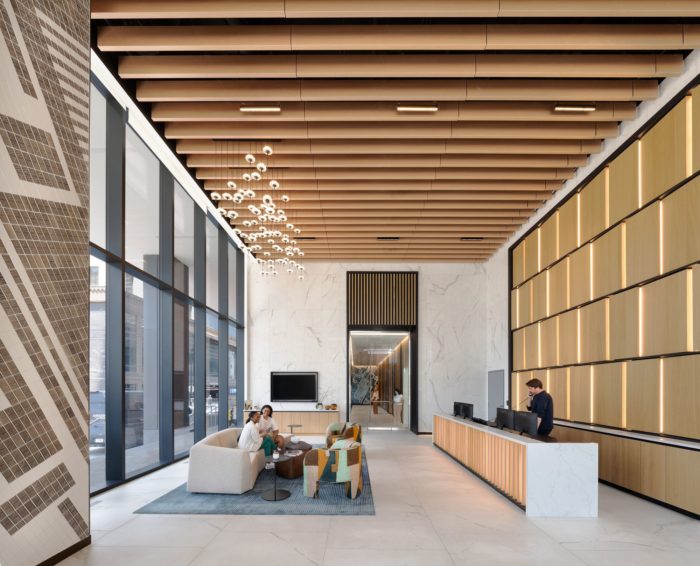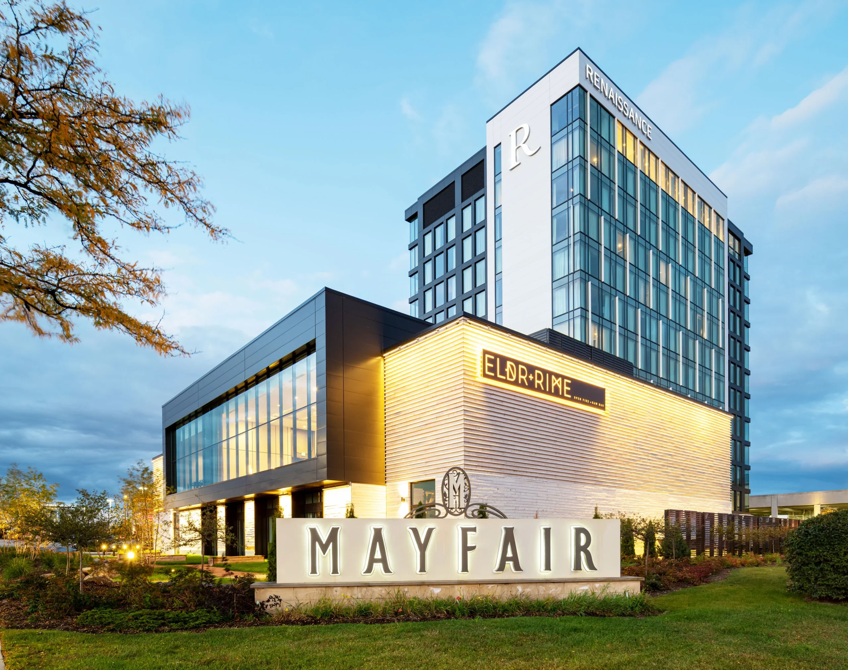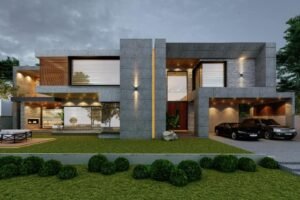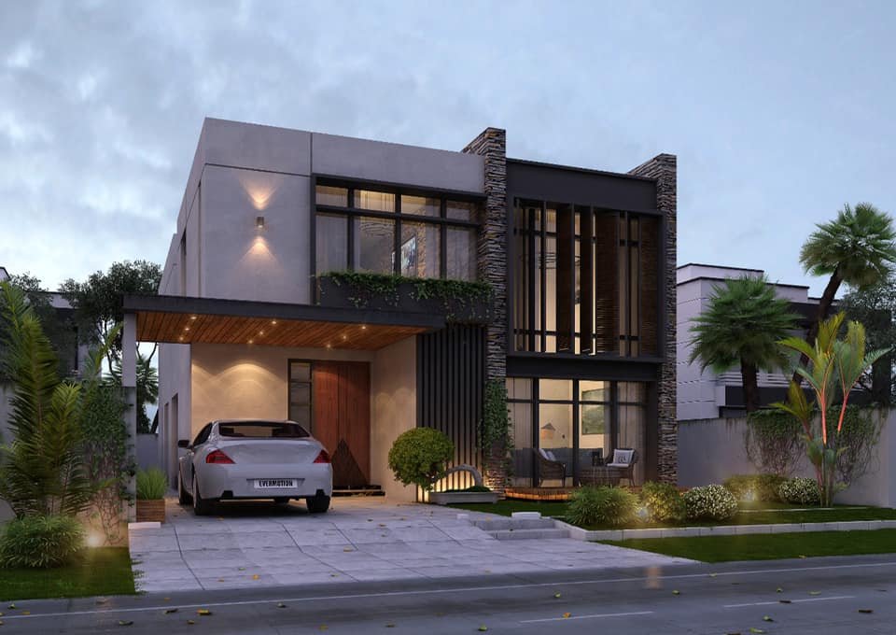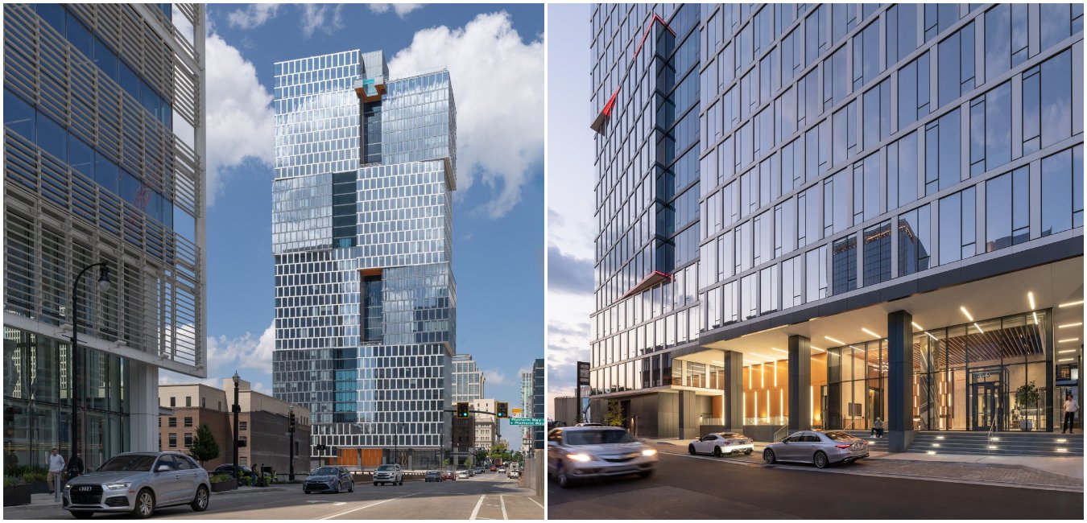
Alcove Residential Tower | Goettsch Partners
Ideally situated in the heart of downtown Nashville, right next to the sprawling 17-acre Nashville Yards development, which Amazon anchors, the Alcove Residential Tower soars to 34 stories and reaches a height of 419 feet. Within its impressive frame, it accommodates a total of 356 residential units. The building offers a wealth of amenities, including a fitness room, a rooftop game room, two inviting pools, and various communal alcoves. The comprehensive design, both for the building and its interiors, was meticulously crafted by GP.
Alcove Residential Tower’s Design Concept
The Alcove Residential Tower’s architectural design is a striking composition of stacked, shifted cubes organized in pairs across four levels. This distinctive arrangement not only lends a visually dynamic aspect to the structure but also creates internal spaces that offer unique views and cozy alcoves. The tower’s footprint is cleverly optimized to make the most of the site, accommodating a total of 32 studios, 224 one-bedroom units, and 100 two-bedroom units.
Additionally, two units on the second floor boast adjoining private outdoor terraces. The Alcove Residential Tower’s façade is adorned with an intricate window wall that incorporates two distinct shades of glazed metal panels. These panels elegantly frame the floor-to-ceiling glass for each unit, adding a touch of sophistication and a sense of spaciousness to the design.
As an integral part of the broader program, the development includes unique signature amenity spaces strategically situated within four inviting, warm-toned cutouts or alcoves. These thoughtfully designed alcoves also offer intimate, communal outdoor terraces that enhance the living experience. Two of these terraces, reaching a height of 75 feet, open to the east, offering stunning vistas of the vibrant Nashville skyline, while the other two face west, affording residents unobstructed, breathtaking sunset views.
The rooftop amenities at this impressive development offer a diverse range of spaces and features. Residents can enjoy a fitness room to stay active, a well-equipped business center for work, a private dining room complete with a catering kitchen for special occasions, a game room for entertainment, a comfortable lounge area for relaxation, and an outdoor pool deck. The outdoor pool deck is a standout feature, boasting a saltwater pool that provides a refreshing retreat. Additionally, there’s a separate clear-bottom pool that extends beyond the Alcove Residential Tower’s 27th-floor amenity terrace on the west side, creating a truly unique and thrilling experience for residents.
Project Info:
Architects: Goettsch Partners
Area: 34910 m²
Year: 2023
Photographs: James Steinkamp Photography
Manufacturers: Atlas Concorde, Dandamudis, KSA Lighting, Mitsubishi, RWW
Lead Architects: Vladimir Andrejevic, Patrick Loughran
General Contractor: AECOM Hunt
Structural Engineer: DeSimone Consulting Engineering
Civil Engineering: Barge Design Solutions
MEP Consultants: BALA Consulting Engineers
Landscape Architect: Barge Design Solutions
Client: Giarratana LCC
City: Nashville
Country: United States

