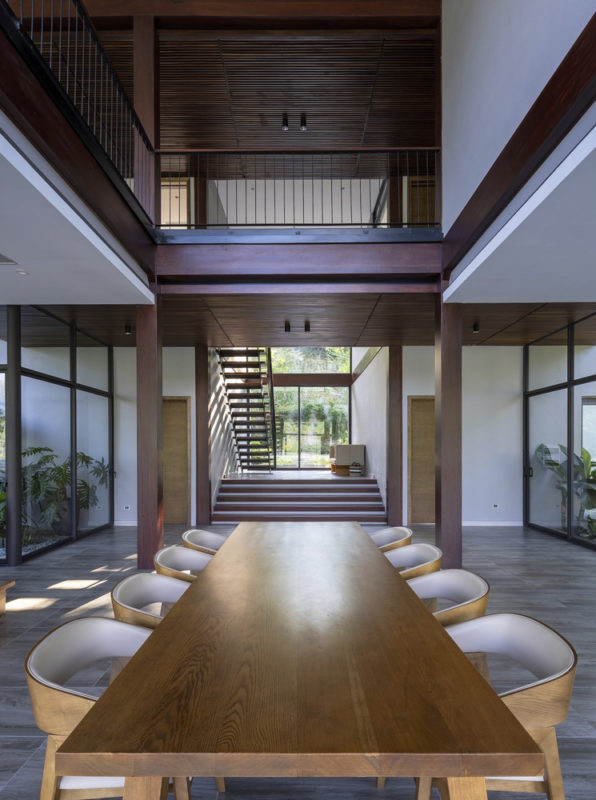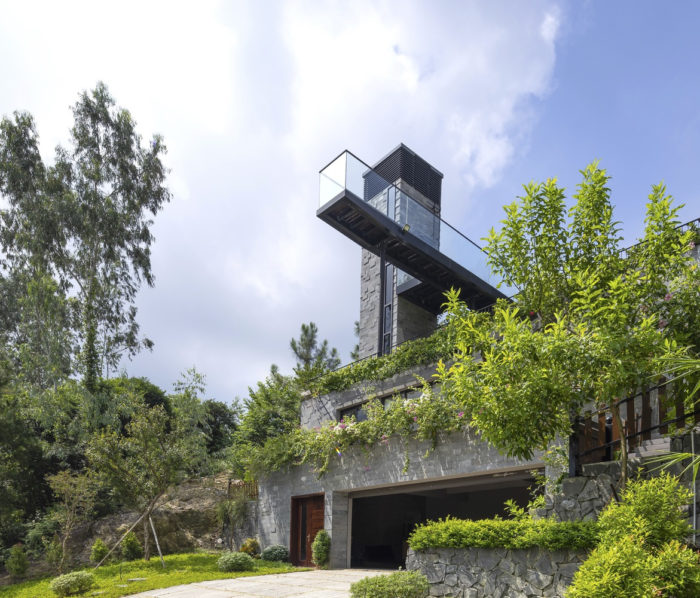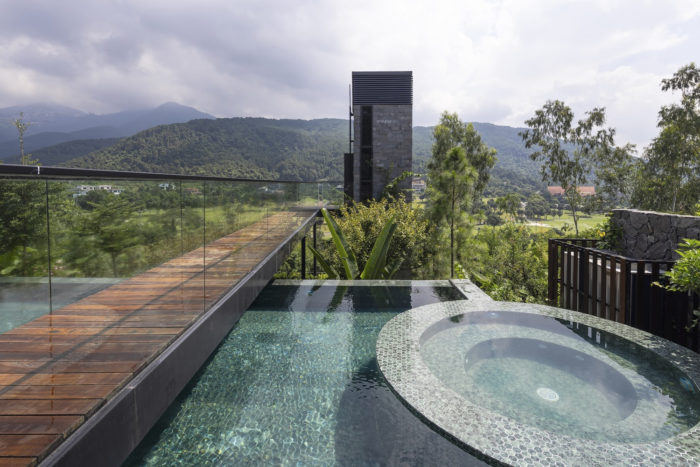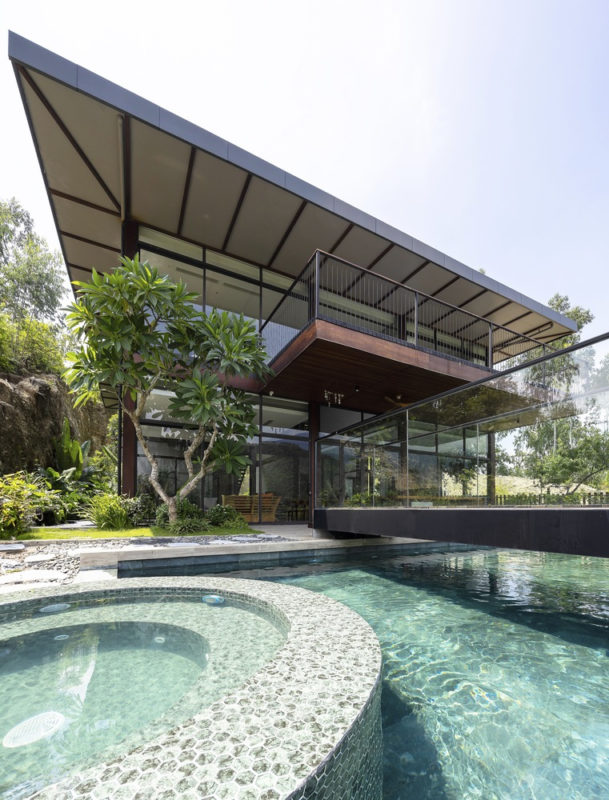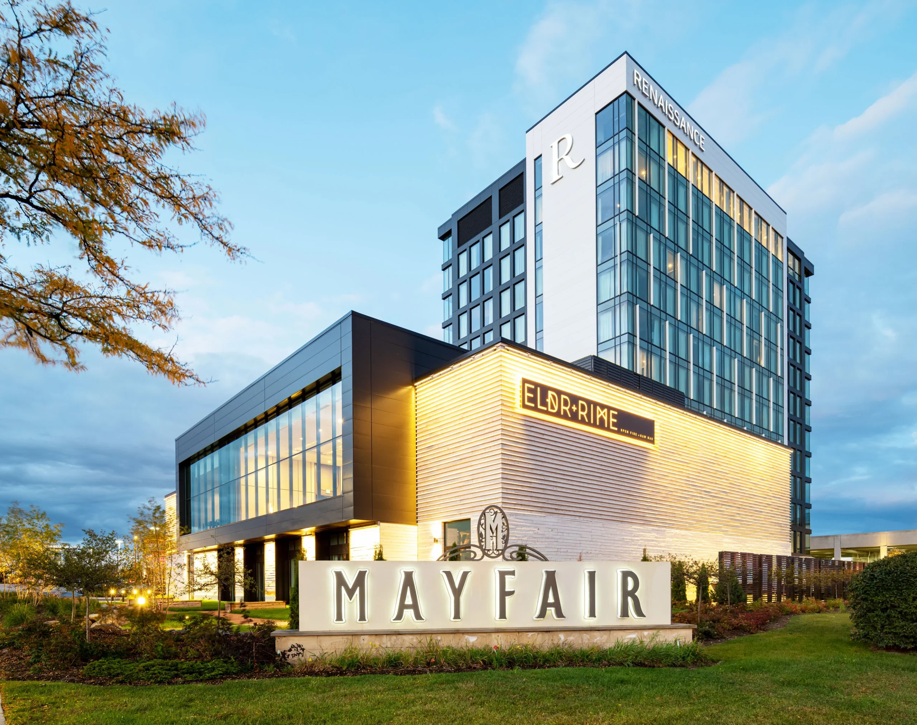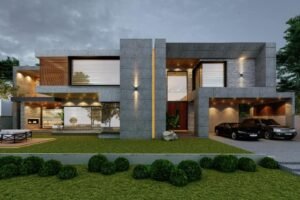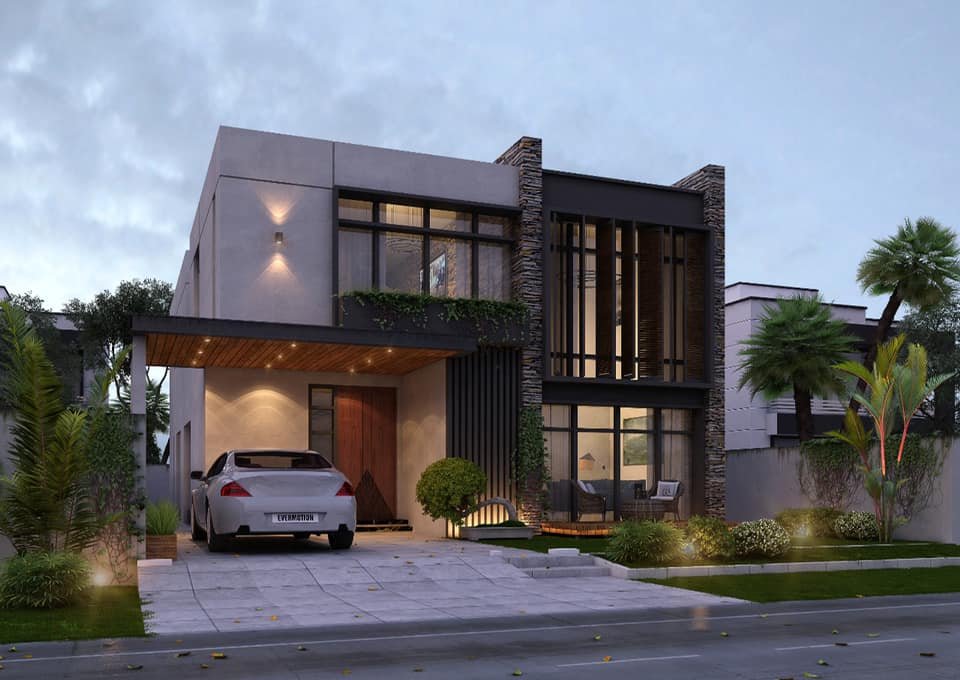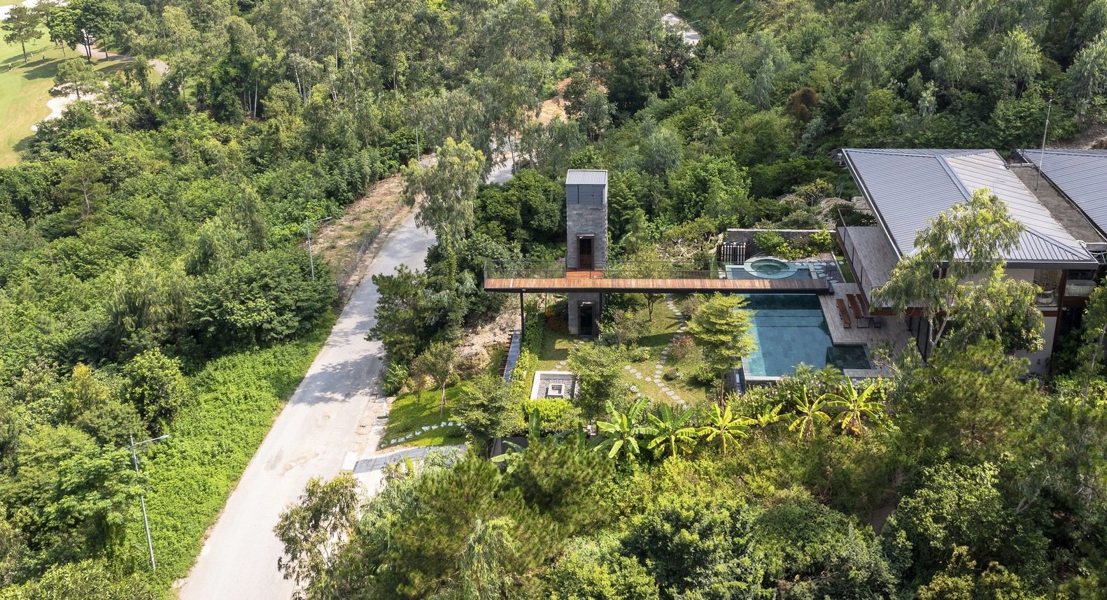
Ajisai Hill House | Idee architects
Ajisai Hill House is located on a steep slope with a beautiful view of the golf course and the Tam Dao mountains. Finding a home at such a high altitude is a design challenge. The client desires a nature-oriented residence with privacy, loosely integrated into the surrounding landscape. The house should have five bedrooms and additional common areas to accommodate a large family.
Ajisai Hill House Concept
Ajisai Hill House design divides the property in two. The upper block is at the highest point, providing plenty of natural light and ventilation. The lower level has a garage and other services, acting as the main entrance from the front road. A dedicated elevator block rises directly to access the main house over a metal bridge, taking you to the garden, swimming pool, front yard, and into the house. Functional blocks are placed on different floors, rising gradually to the rear, and end in a garden area with a basketball court at the end of the grounds.
Ajisai Hill House is made of steel and finished with stone and natural wood. This protects the house from harsh weather. The house was designed in traditional Vietnamese architecture, with wooden cladding and perfect spaces. The main driveway connects the front yard to the backyard, and the house and open spaces are centrally balanced. Advanced levels offer new scenes and blend with the environment.
The garden is combined with the garage roof, providing ample space for planting flowers. In this space, homeowners can grow their favorite flower, hydrangea. People can enjoy the garden from the nearby staircase or the bridge leading to the house.
The house features a rectangular layout and intersecting communication spaces, providing easy access to natural light and nature throughout. On either side of the house are two small gardens that extend into the center, creating a seamless connection between indoor and outdoor spaces. The central void space is maximized, providing privacy for the rooms and allowing for more rooms in the house. Large roofs and large balconies act as insulation, as well as cross ventilation to the front and back of the house. From the horizon, you can see the layout of the building, with different parts, each involved in the combined inflammation.
Project Info:
Architects: Idee architects
Area: 650 m²
Year: 2022
Photographs: Trieu Chien
Manufacturers: Dulux, Eurotile, Vicostone, Xingfa
Lead Architect: Tran Ngoc Linh
Constructor: Truong Tho Construction
Architects: Tran Ngoc Linh, Nguyen Huy Hai, Nguyen Dac Nguyen, Vu Thi Thanh Tam
Structure Engineer: Nguyen Quý Nam
Mep Engineer: Lê Xuân Thắng
Program / Use / Building Function: House
Country: Vietnam

