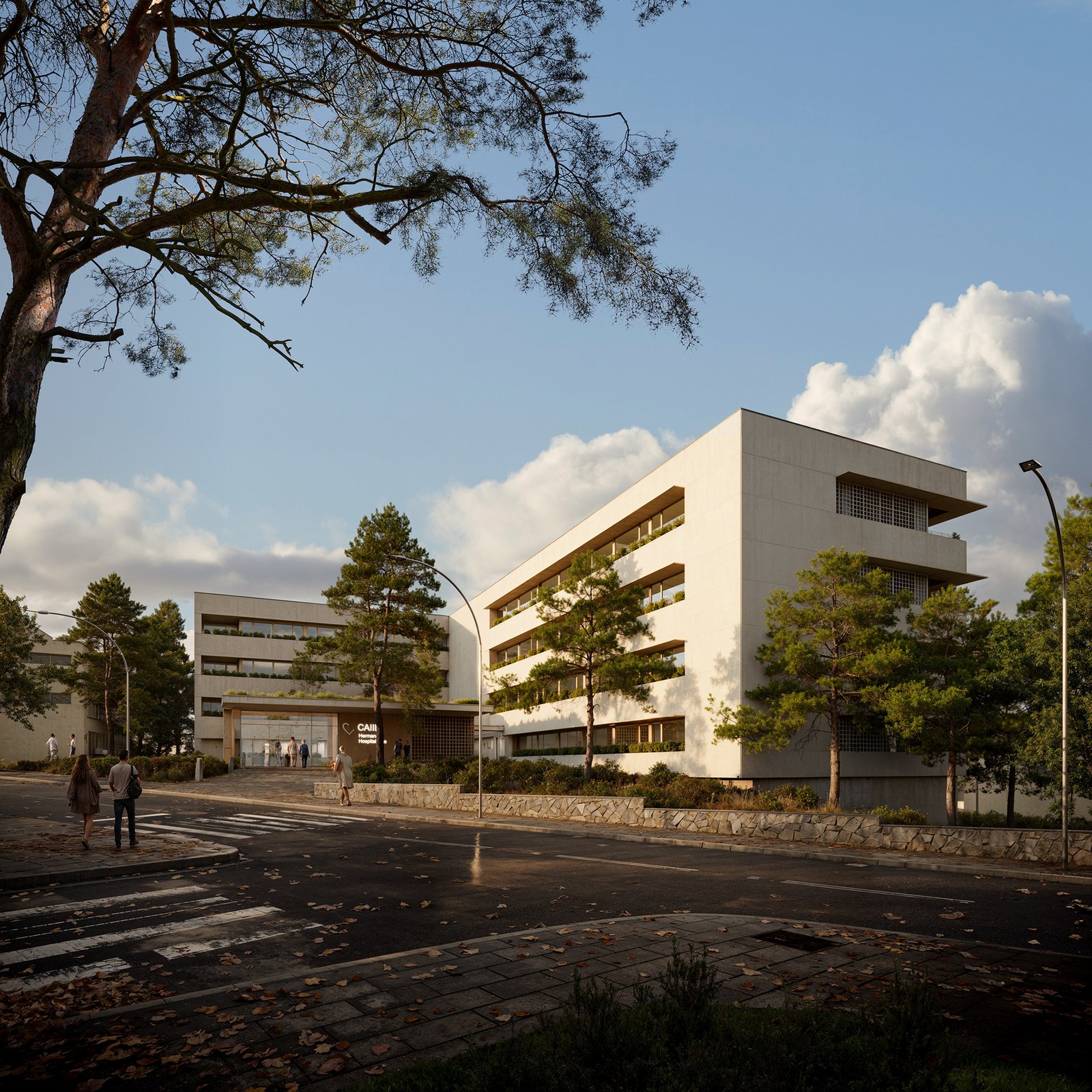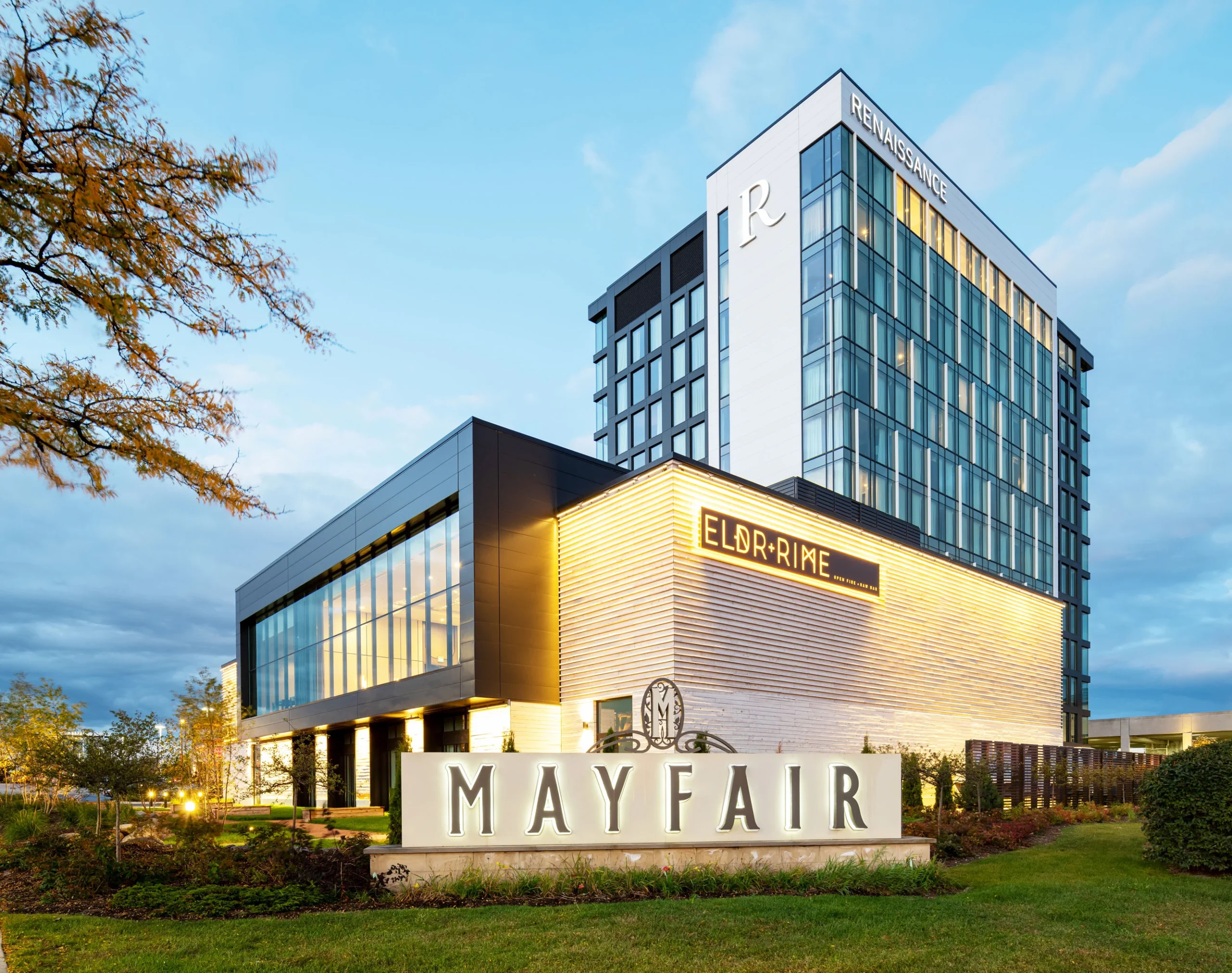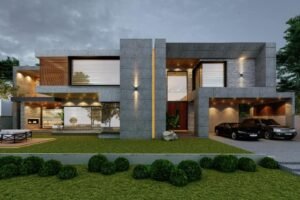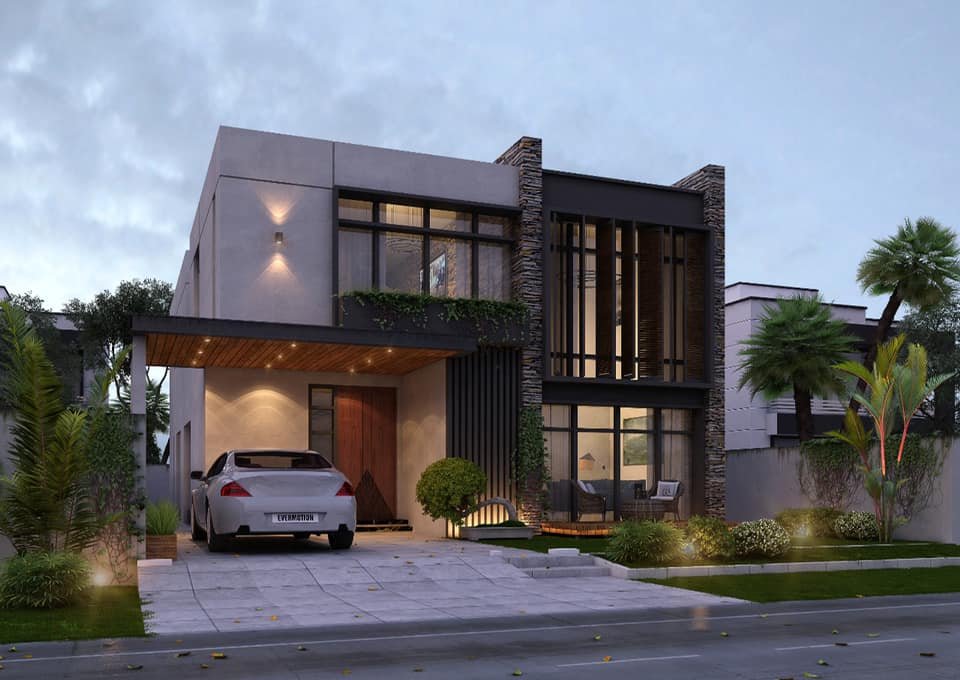
ACCO Hospital Design in Pakistan: Combining Functionality with Aesthetics
ACCO Hospital Design in Pakistan: Combining Functionality with Aesthetics
In the evolving landscape of healthcare, the design of hospitals in Pakistan is increasingly focusing on harmonizing functionality with aesthetics. This approach aims to create environments that not only serve medical purposes efficiently but also enhance the overall experience for patients, staff, and visitors. Here’s how modern hospital design in Pakistan is achieving this balance:
1. Functional Layouts with Aesthetic Appeal
a. Efficient Space Utilization: Modern hospital designs emphasize functional layouts that streamline workflow and improve operational efficiency. Strategic placement of departments, clear circulation paths, and well-defined zones for different activities ensure smooth operation. Simultaneously, these layouts are designed with aesthetic considerations in mind, using visually pleasing elements such as open spaces, natural light, and soothing color schemes.
b. Patient-Centric Spaces: Incorporating aesthetically pleasing elements into patient areas, such as private rooms with comfortable furnishings and pleasant views, contributes to a more positive experience. The use of art, greenery, and calming color palettes helps create a soothing environment, promoting relaxation and healing.
2. Integration of Natural Elements
a. Biophilic Design: Many modern hospitals in Pakistan are adopting biophilic design principles, which integrate natural elements into the built environment. Features such as indoor gardens, water features, and natural materials not only enhance the aesthetic appeal but also improve air quality and provide psychological benefits to patients and staff.
b. Natural Light and Ventilation: Maximizing natural light and ventilation is a key aspect of both functionality and aesthetics. Large windows, skylights, and well-ventilated spaces reduce reliance on artificial lighting and create a more pleasant and healthful environment. This approach also contributes to energy efficiency and sustainability.
3. Modern Architectural Features
a. Innovative Facades: The exterior design of modern hospitals often includes striking architectural features that make a visual impact while also serving practical purposes. Contemporary facades can incorporate elements like shading devices, reflective materials, and green walls, which not only enhance the building’s appearance but also improve energy efficiency and climate control.
b. Functional Aesthetic Design: Inside, the use of innovative design elements such as modular furnishings, adaptive lighting, and dynamic wall treatments adds to the aesthetic value while maintaining functionality. These features can be adjusted to meet varying needs and preferences, ensuring a flexible and attractive environment.
4. Comfort and Accessibility
a. Design for Comfort: Modern hospitals prioritize patient comfort by designing spaces that are both functional and aesthetically pleasing. Comfortable waiting areas, patient lounges, and family spaces are designed with attention to detail, using high-quality materials and thoughtful layouts to enhance comfort and accessibility.
b. Inclusive Design: Accessibility is a crucial aspect of both functionality and aesthetics. Designing for inclusivity involves creating spaces that are easily navigable for individuals with disabilities. This includes features such as ramps, wide doorways, and accessible restrooms, which are seamlessly integrated into the overall design to ensure ease of use and aesthetic coherence.
5. Technology Integration
a. Smart Building Systems: The integration of smart building systems enhances both functionality and aesthetics. Automated lighting, climate control, and advanced security systems improve operational efficiency while contributing to a modern, sleek aesthetic. These technologies also provide a more responsive and comfortable environment for patients and staff.
b. Digital Signage: Modern hospitals use digital signage to provide information and wayfinding in a visually engaging manner. Interactive displays and clear, aesthetically pleasing graphics help patients and visitors navigate the facility more easily, enhancing their overall experience.
6. Sustainability and Aesthetic Harmony
a. Sustainable Materials: Incorporating sustainable materials into hospital design not only supports environmental goals but also contributes to the building’s aesthetic appeal. Materials such as recycled steel, low-VOC paints, and sustainable wood are chosen for their visual qualities as well as their environmental benefits.
b. Green Spaces: Integrating green spaces, both inside and outside the hospital, enhances the aesthetic value of the facility while promoting environmental sustainability. Rooftop gardens, courtyards, and landscaped areas provide a natural respite for patients and staff, improving both the visual appeal and the overall atmosphere.
Conclusion
Combining functionality with aesthetics in hospital design is essential for creating healthcare environments that are both effective and inviting. In Pakistan, modern hospital design is increasingly achieving this balance by integrating efficient layouts, natural elements, innovative features, and sustainable practices. By focusing on both the practical and visual aspects of hospital design, the country is enhancing the quality of patient care and creating spaces that support the well-being of everyone who interacts with them.
4o mini



