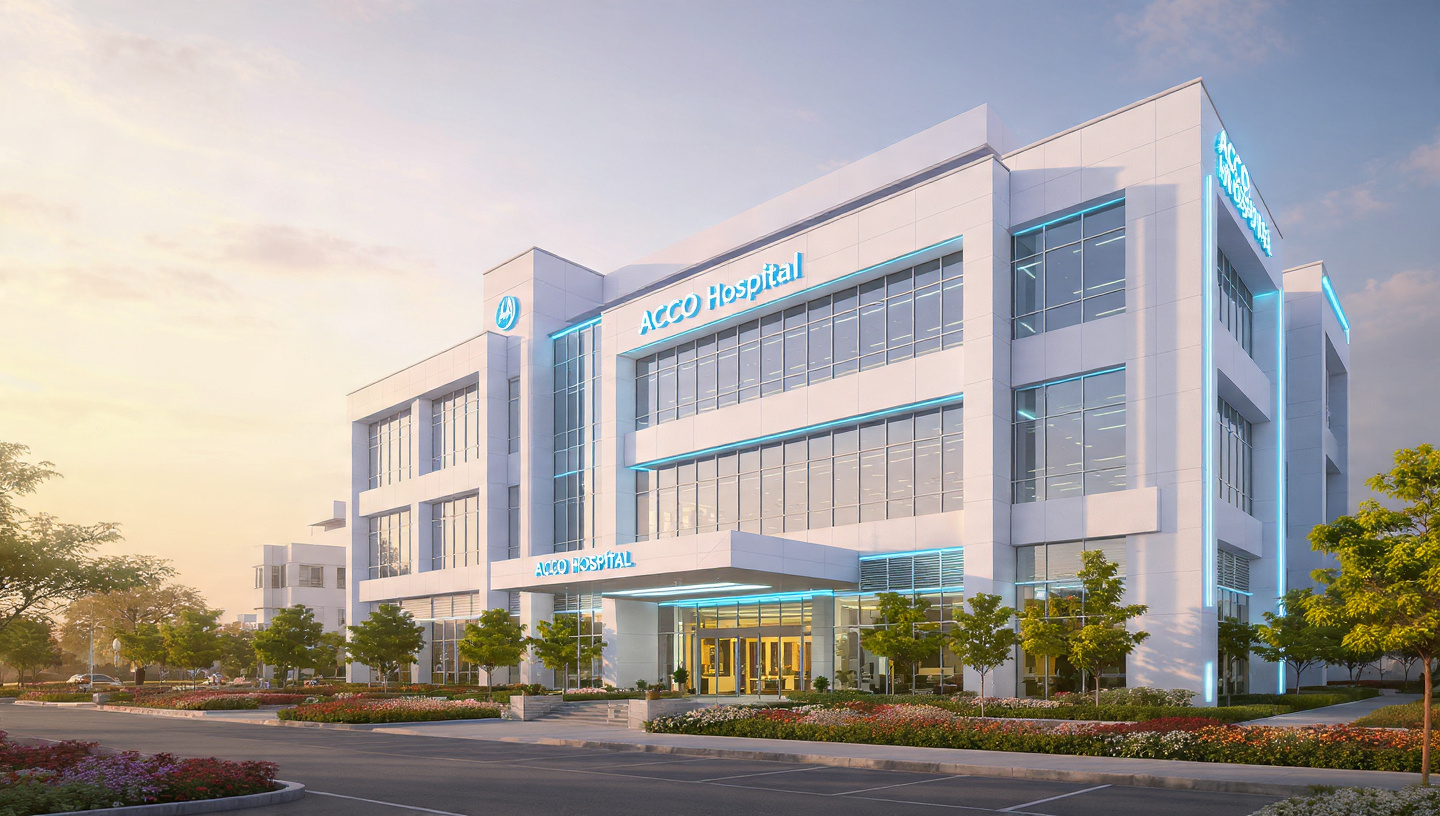
🏥 Small Rural Hospital Design in Pakistan – A Comprehensive Guide by ACCO Construction
🏥 Small Rural Hospital Design in Pakistan – A Comprehensive Guide by ACCO Construction
🏗️ Introduction to ACCO Construction
ACCO Construction is one of Pakistan’s premier construction and engineering companies, based in Lahore and delivering exceptional results across the country. With over 20 years of experience, ACCO specializes in hospital design and construction, residential buildings, commercial plazas, and turnkey infrastructure projects.
From urban landscapes like DHA Lahore to rural and underserved areas, ACCO has led several impactful developments, including healthcare facilities, diagnostics centers, and prefabricated hospitals. Our focus lies in modern, cost-effective, and sustainable design solutions, particularly in healthcare infrastructure where quality and precision are non-negotiable.
👉 Learn more about our Hospital Design & Construction Services.
🏥 Topic Introduction: Why Small Rural Hospital Design Matters in Pakistan
In Pakistan, rural healthcare infrastructure remains one of the most pressing issues, especially in remote regions where medical services are limited. According to Dawn News, over 60% of the population resides in rural areas, yet healthcare access is highly urban-centric.
Designing small rural hospitals isn’t just about putting up a building — it’s about bringing life-saving services closer to underserved populations, improving maternal and child health, and ensuring pandemic preparedness.
This blog explores everything you need to know about small rural hospital design: from layout planning and space allocation to cost considerations and implementation strategies.
🧱 Key Elements of a Small Rural Hospital Design
1. 📐 Optimal Space Planning
A rural hospital must maximize utility within a limited footprint. The recommended layout includes:
Reception & Waiting Area
Outpatient Department (OPD)
Inpatient Ward (10–30 beds)
Emergency Room (ER)
Minor Operation Theater
Labor & Delivery Room
Basic Laboratory & Pharmacy
Medical Waste Storage Area
Typical size: 10,000 to 25,000 sq. ft. for a 20–50 bed facility.
2. 🧑🔧 Infrastructure Requirements
Ventilation: Natural airflow reduces infection risk.
Power Backup: Essential for areas with load-shedding.
Water Supply & Sanitation: Clean water and sewage systems.
Internet & IT Systems: For telemedicine and record keeping.
3. 💸 Budgeting & Cost Estimates (2025)
| Type | Approx. Cost (PKR) |
|---|---|
| Grey Structure (Per Sq. Ft.) | 3,000 – 4,500 |
| Finishing Works | 2,500 – 4,000 |
| HVAC & MEP Systems | 5M – 10M |
| Medical Furniture | 2M – 4M |
| Total (30-Bed Setup) | 70M – 120M |
👉 For larger or turnkey options, check our 50-Bed Hospital Proposal.
4. 🏥 Design Styles & Construction Options
Conventional RCC Frame Structures
Pre-engineered Buildings (PEBs)
Prefab Modular Hospitals – ideal for quick deployment
✅ Pros and ❌ Cons of Small Rural Hospitals
✅ Pros
💡 Improved Access: Brings care to hard-to-reach communities
💰 Cost-Efficient: Lower operational and building cost
⏱️ Quick Deployment: Especially with prefab structures
📊 Scalable: Can be expanded in future
🌱 Sustainable Designs: Incorporate solar power, water reuse
❌ Cons
🚑 Limited Services: Cannot handle complex surgeries
💼 Staff Shortage: Hard to retain qualified professionals
🔌 Infrastructure Gaps: Power & internet reliability issues
💸 Funding Dependency: Often relies on government/NGOs
📈 Trends in Rural Healthcare Infrastructure
Public-Private Partnerships (PPPs) rising in Pakistan
Digital Health Integration using Telemedicine
Modular Design Adoption for disaster zones
Government Incentives via Ministry of National Health Services
🔍 Frequently Asked Questions (FAQs)
1. What is the ideal size for a rural hospital in Pakistan?
A typical rural hospital ranges between 10,000–25,000 sq. ft. for 20–50 beds.
2. How long does it take to build a small hospital?
6–12 months, depending on the method (modular vs. RCC).
3. What is the average cost for a 30-bed rural hospital?
Expect to invest between PKR 70M–120M, excluding equipment.
4. Can modular hospitals be permanent?
Yes, today’s modular hospitals use durable materials and can last 20+ years.
5. Who regulates hospital standards in Pakistan?
The Pakistan Medical Commission (PMC) and Ministry of Health oversee hospital standards and licensing.
🧠 Final Verdict: Why Choose ACCO for Small Hospital Projects
Designing a small rural hospital is a critical step toward equitable healthcare access in Pakistan. With rising demand and government support, the need for well-planned, cost-effective rural hospitals is more urgent than ever.
ACCO Construction has the technical expertise, architectural brilliance, and hands-on field experience to deliver rural hospital projects from concept to completion.
Whether you’re an NGO, government department, or private investor – partner with ACCO to make a lasting impact.
🔗 Internal Links
🌐 External Links
📞 Call to Action
✅ Need expert guidance for your hospital project?
📲 Contact ACCO Construction today for a free consultation!
📧 Email: info@acco.com.pk
📞 Phone: +92 322 8000190
🌐 Website: www.acco.com.pk




