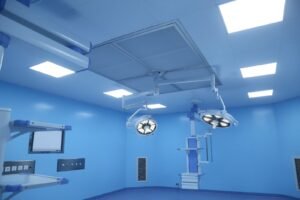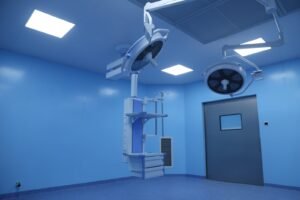
Healthcare Architecture in Pakistan – ACCO Construction
🏥 Healthcare Architecture in Pakistan – ACCO Construction
Healthcare architecture is a highly specialized field that blends functional efficiency, clinical precision, and patient-centered design. At ACCO Construction, we take pride in being a leader in healthcare architecture in Pakistan, offering innovative, compliant, and cost-effective medical facility designs that meet global healthcare standards.
🧠 What Is Healthcare Architecture?
Healthcare architecture refers to the design and planning of medical facilities such as hospitals, clinics, laboratories, rehabilitation centers, and diagnostic units. It involves not just aesthetics and structure, but also infection control, workflow optimization, safety standards, and patient/staff wellbeing.
Key Elements Include:
Efficient circulation for patients, doctors & equipment
Infection prevention zones & sterile corridors
Integration of medical gas systems and HVAC
Accessibility & wayfinding for all age groups
Emergency planning & disaster preparedness
🏢 Our Role in Pakistan’s Healthcare Design Evolution
As urban centers expand and rural healthcare access improves, Pakistan requires intelligent healthcare infrastructure. At ACCO Construction, we design facilities that balance functionality, technology, and healing environments.
We’ve contributed to:
50 to 500-bed hospitals in Lahore, Karachi, and Islamabad
Rural health units and Tehsil Headquarter hospitals
Private specialist clinics and imaging centers
Modular healthcare units & ICU renovations
COVID-19 and infectious disease facility upgrades
🛠️ Our Services in Healthcare Architecture
🔹 Master Planning & Feasibility
We conduct zoning analysis, spatial planning, and infrastructure feasibility to ensure compliance with NESPAK, WHO, and MoH standards.
🔹 Architectural Design & Drawings
Our team produces detailed layouts including departments, waiting zones, treatment rooms, OTs, ICUs, and support services.
🔹 MEP & Hospital Engineering
We integrate HVAC, electrical, plumbing, medical gas, and backup systems with architectural coordination.
🔹 Interior & Healing Environment Design
Our interiors prioritize hygiene, acoustics, daylight, and psychological comfort for patients and staff alike.
🔹 Turnkey Construction & Bidding
From concept to commissioning, we provide complete design + build services, including civil works and interior finishes.
🧬 Healthcare Design Compliance
We adhere to all major local and global design codes:
NESPAK & PEC healthcare guidelines
WHO infection control & emergency egress codes
ISO:9001 and ISO:45001 for safety & process
ADA accessibility standards
Smart BMS & medical tech integration
🖼️ Healthcare Facility Types We Design
| Facility | Specializations |
|---|---|
| General Hospitals (50-500 Beds) | ER, OPD, ICU, Surgical, Radiology, Maternity, Admin |
| Clinics & Polyclinics | GP, Dental, Dermatology, Eye, ENT, Physiotherapy |
| Diagnostic Centers | MRI, CT, X-Ray, Pathology Labs, Sample Collection |
| Modular Operation Theaters | ICU, CCU, Isolation, Sterile Corridors |
| Women & Child Health Facilities | Gynecology, Pediatric, Neonatal Units |
| Rural Healthcare Units (BHUs) | Cost-effective & scalable solutions for underserved areas |
🌍 Smart & Sustainable Healthcare Architecture
We incorporate green and digital innovations:
Solar power integration
Rainwater harvesting and wastewater reuse
Paperless OPD management
Smart lighting & ventilation control
Fire suppression and emergency response systems
📈 Cost of Healthcare Architecture Design in Pakistan
| Facility Type | Design Scope | Estimated Cost/Sq. Ft (PKR) |
|---|---|---|
| General Hospital (100 Beds) | Full medical & MEP design | 500 – 900 |
| Diagnostic & Imaging Center | Architectural + Shielding | 600 – 1000 |
| Modular OT/ICU Rooms | Turnkey HVAC design | 800 – 1200 |
| Private Clinic/Polyclinic | Space planning + Interiors | 400 – 700 |
🔹 Custom pricing available based on site location and service level.
🤝 Why Choose ACCO Construction for Healthcare Architecture?
✅ 20+ Years of Design & Build Experience
✅ Team of Healthcare Architects & MEP Engineers
✅ Certified with DHA, PEC, NESPAK
✅ Experience in Urban & Rural Healthcare Infrastructure
✅ VR/3D Walkthroughs for Presentations & Investor Approvals
✅ Turnkey Construction Support Available
📞 Let’s Build Better Healthcare Together
If you’re planning to construct a hospital, clinic, or diagnostic lab in Pakistan, ACCO Construction is your trusted partner in healthcare architecture.
📍 Address: Office #2, 3rd Floor, Bigcity Plaza, Gulberg-III, Lahore
📞 Phone/WhatsApp: +92 322 8000190
📧 Email: info@acco.com.pk
🌐 Website: www.acco.com.pk
🔗 Related Pages (Internal Links)
💬 FAQs
Q: Do you offer hospital master planning services in Pakistan?
Yes, we provide complete planning services including zoning, access, utility layout, and department adjacency studies.
Q: Can you help with medical-grade interiors?
Yes. We specialize in healthcare interior design with antimicrobial materials, ergonomic layouts, and infection prevention features.
Q: Do you provide architecture only or construction too?
We offer both architecture-only packages and complete turnkey construction.



