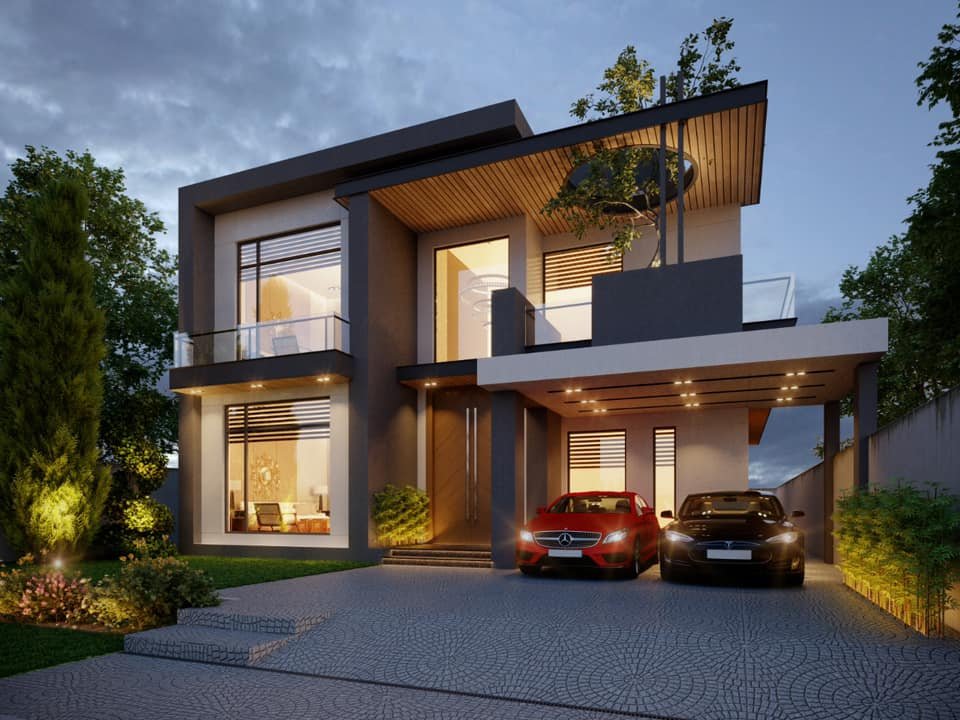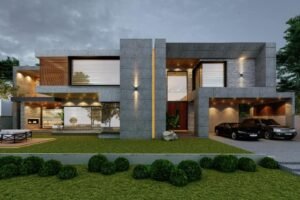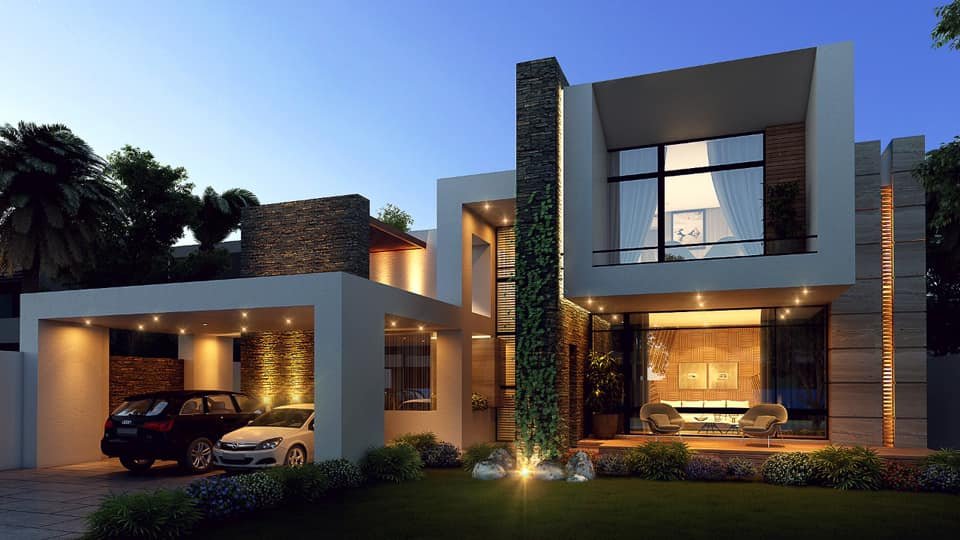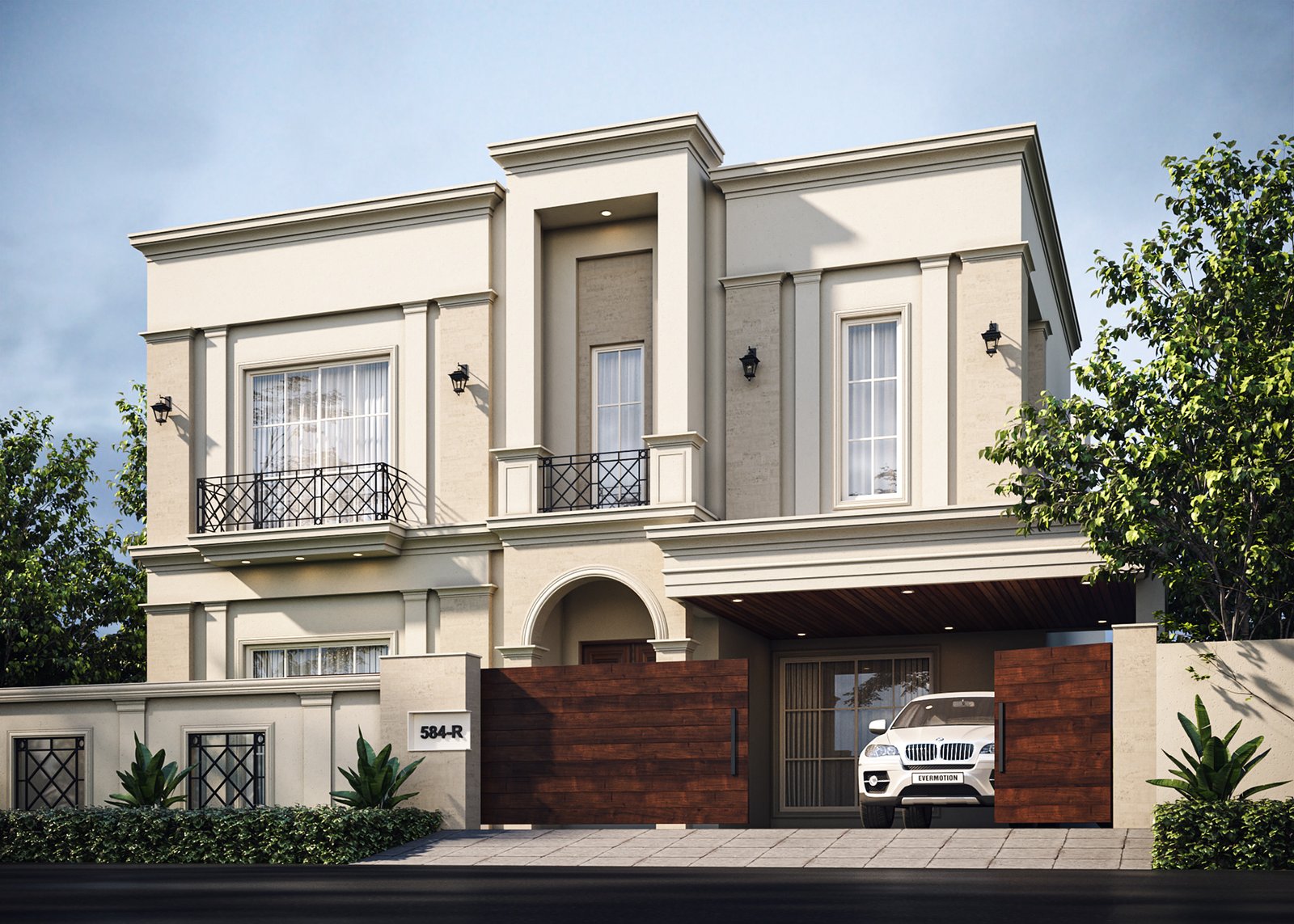
10 Marla House design in Dha
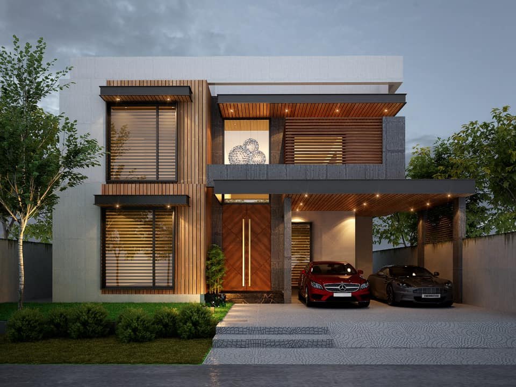
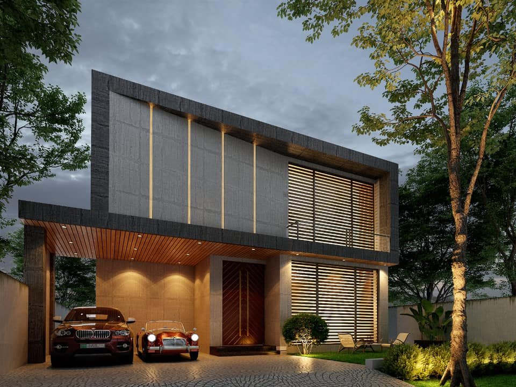
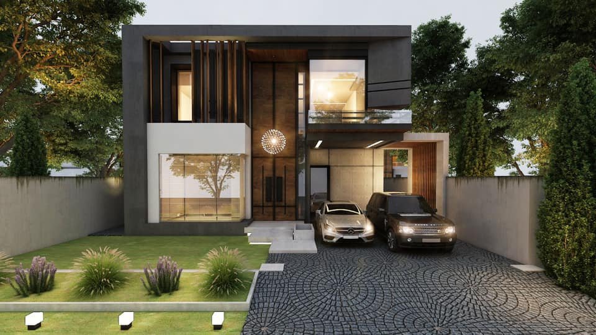


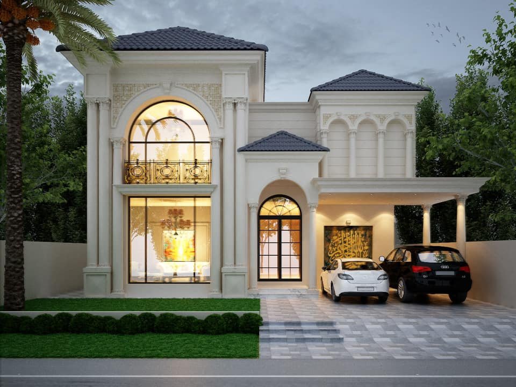
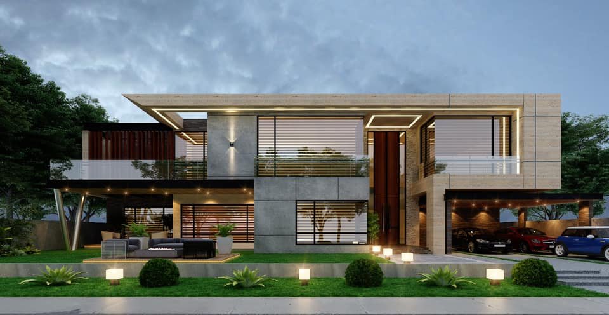
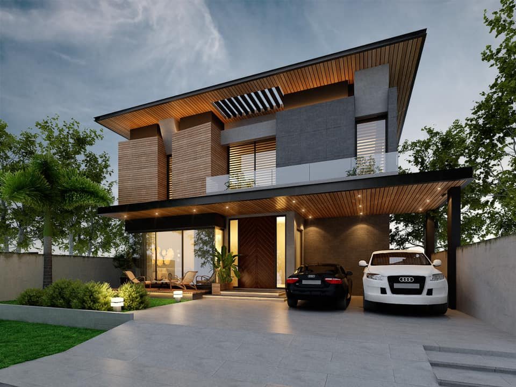
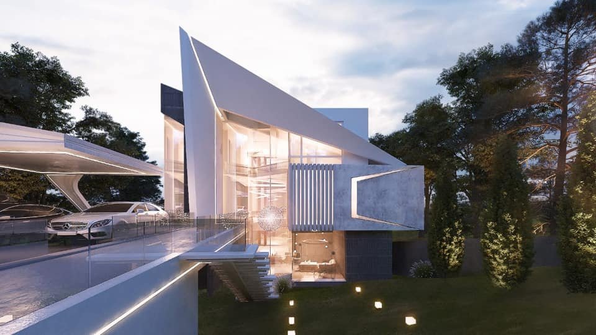
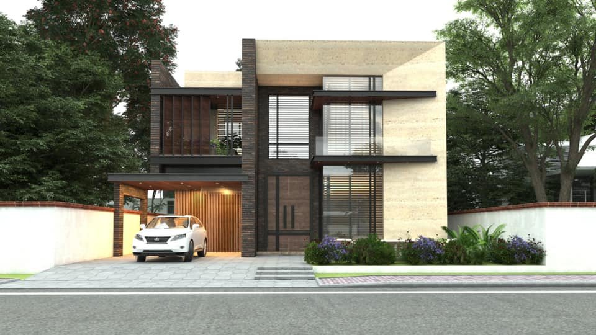
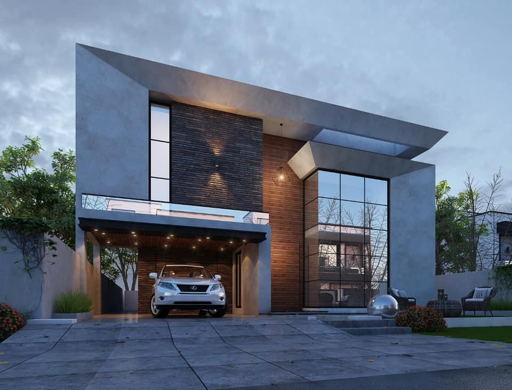
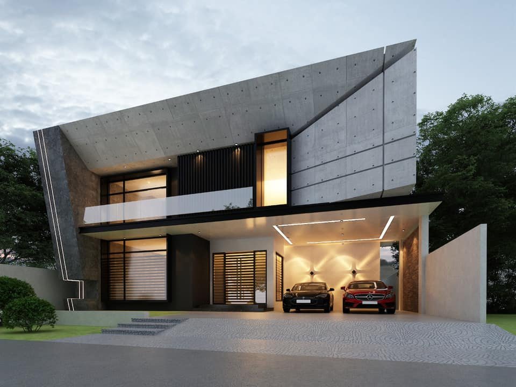
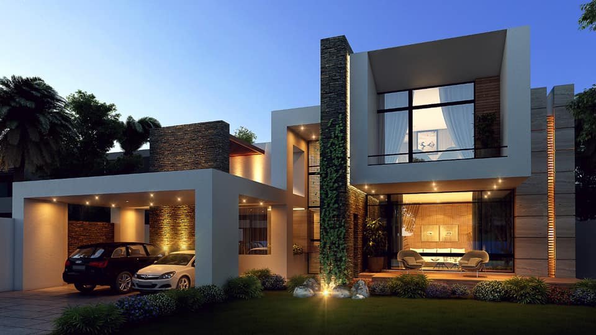
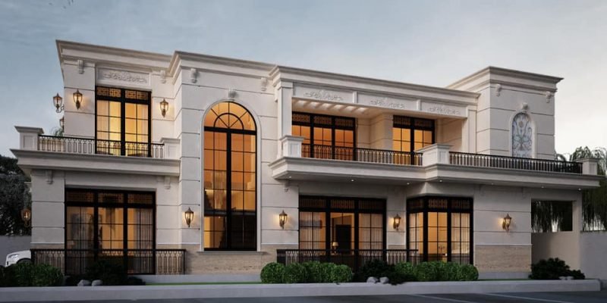
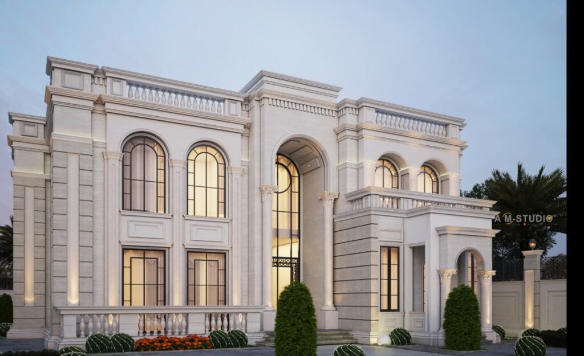
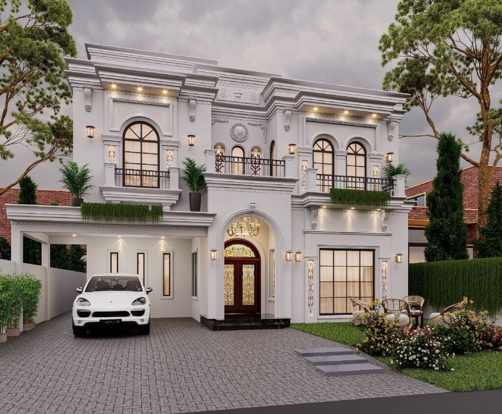
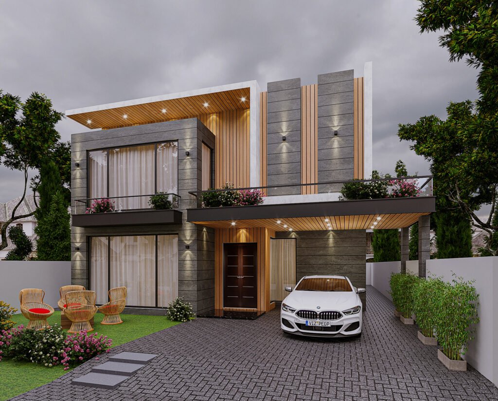



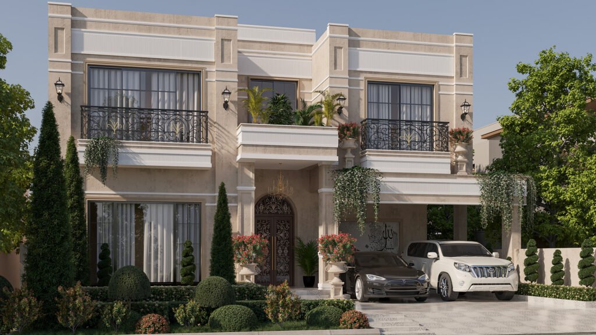
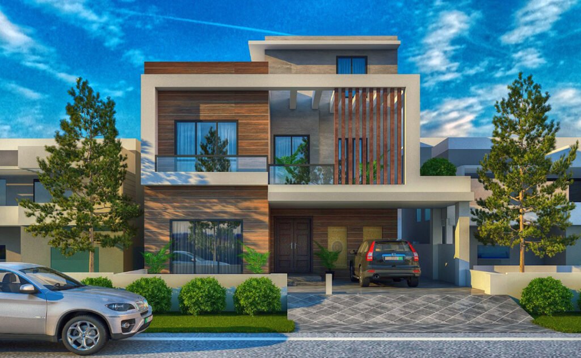
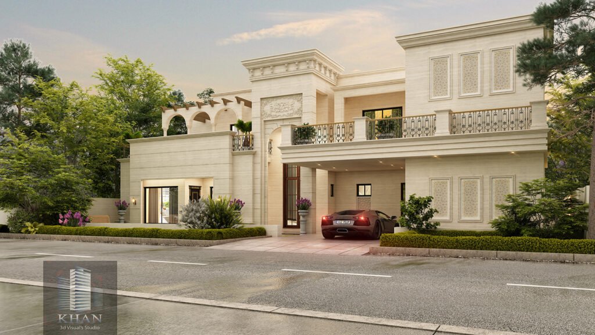



10 Marla House Design in DHA Lahore by ACCO Construction
ACCO Construction is proud to offer premium 10 Marla house designs tailored for the luxurious lifestyle of DHA Lahore residents. With our vast experience in modern architecture, sustainable practices, and turnkey construction services, we ensure that every 10 Marla home we design stands out for its elegance, functionality, and innovation.
🏠 Contemporary Exterior Designs
Our expert architects create captivating front elevations that balance aesthetics with practicality. From sleek modern facades to timeless classical styles, ACCO delivers:
3D exterior views with material suggestions
Balanced proportions for urban plot sizes
Use of natural light and ventilation strategies
📈 Smart Space Planning
Every inch matters in a 10 Marla house. Our team ensures:
Optimal use of 2720-3000 sq ft covered area
Open-plan kitchens, lounges, and dining zones
Private spaces including 4–5 bedrooms with attached baths
🛠️ Structure and Construction Excellence
ACCO’s quality control ensures:
Reinforced RCC frame structure
Premium bricks and cement usage
Earthquake-resistant design compliance
📰 Trending Interior Design Themes
Our 10 Marla houses feature:
Minimalist modern, Scandinavian, and fusion themes
Premium floor tiles, false ceilings, and customized woodwork
Smart lighting, automation-ready electrical planning
🏢 Landscape and Outdoor Features
Even in 10 Marla houses, outdoor beauty matters:
Garden landscaping with vertical wall options
Terraces and courtyards with seating designs
Space-saving car porch and walkways
🔧 Customization and Personalization
Your preferences matter. ACCO offers:
Design consultations and revisions
Customized floor plans to match family needs
Integration of future expansion ideas
📚 Internal & External Links
📅 Book a Consultation Today!
Visit our office in Gulberg III, Lahore or call us at 0322-8000190 to discuss your 10 Marla house dream project in DHA.
Website: www.acco.com.pk
Email: info@acco.com.pk
WhatsApp: 031117498491
10 Marla House Design in DHA: Blending Luxury and Comfort
If you’re considering building a new home in the upscale neighborhood of Defense Housing Authority (DHA), you’re in for a treat. Our comprehensive guide to 10 Marla house design in DHA will help you strike the perfect balance between luxury, functionality, and comfort.
Unveiling the Ideal 10 Marla House Design
When it comes to designing your dream home in DHA, a 10 Marla plot offers ample space to explore creative possibilities. Whether you’re a family-oriented individual or someone who loves to entertain, the layout of your house plays a crucial role in enhancing your lifestyle.
Spacious Living Areas
Embrace the charm of spacious living areas that seamlessly connect to each other while maintaining their distinct purposes. From the elegant formal lounge that welcomes guests to the cozy family room where you can unwind, every corner exudes an aura of warmth.
Contemporary Kitchen
The heart of every home is its kitchen. Our 10 Marla house design incorporates a modern kitchen layout that combines functionality with aesthetics. Adorned with top-notch appliances and ergonomic design, whipping up culinary delights will be an absolute pleasure.
Luxurious Bedrooms
A haven of relaxation awaits in the luxurious bedrooms of your DHA home. Whether it’s the master suite with an attached spa-like bathroom or the creatively designed kids’ rooms, every inch reflects comfort and style.
Tranquil Outdoor Haven
Escape the hustle and bustle within the tranquility of your outdoor haven. The design seamlessly merges indoor and outdoor living, featuring a landscaped garden and a cozy patio area. It’s the perfect setting for morning coffees, evening chats, or weekend barbecues.
Crafting Personalized Spaces
One size doesn’t fit all, especially when it comes to your home’s design. Our expert architects at [YourDesignFirmName] understand your unique preferences and lifestyle. We specialize in crafting personalized spaces that align with your needs, ensuring that your 10 Marla house becomes a true extension of yourself.
Keywords: 10 Marla House Design, DHA, Luxury Home, Spacious Living Areas, Modern Kitchen, Luxurious Bedrooms, Outdoor Patio, Personalized Spaces, Home Architecture
Elevate Your Lifestyle with Our 10 Marla House Design Services
Elevate your lifestyle by entrusting us with the design of your 10 Marla house in DHA, we blend architectural brilliance with your aspirations to create a home that resonates with your personality. Contact us today to embark on a journey of luxury, comfort, and sophistication. Your dream home in DHA awaits.
- 10 Marla DHA house layout
- Modern 10 Marla house design
- DHA 10 Marla architectural plans
- Luxury 10 Marla home ideas
- Contemporary DHA house exterior
- Interior design for 10 Marla house in DHA
- Spacious 10 Marla house concepts
- Elegant DHA house elevation
- 10 Marla house construction details
- DHA 10 Marla house with pool
- Functional home design in DHA
- 10 Marla house interior decor
- Sustainable DHA house design
- Stylish 10 Marla residence in DHA
- Open-concept 10 Marla home
- DHA house facade inspiration
- 10 Marla house floor plans DHA
- Minimalist design for DHA house
- Traditional 10 Marla home DHA
- DHA house front elevation
- 10 Marla smart home features
- Rustic DHA house design
- 10 Marla house remodeling DHA
- Urban DHA house architecture
- Classic 10 Marla house in DHA
Keywords in comma-separated list: 10 Marla DHA house layout, Modern 10 Marla house design, DHA 10 Marla architectural plans, Luxury 10 Marla home ideas, Contemporary DHA house exterior, Interior design for 10 Marla house in DHA, Spacious 10 Marla house concepts, Elegant DHA house elevation, 10 Marla house construction details, DHA 10 Marla house with pool, Functional home design in DHA, 10 Marla house interior decor, Sustainable DHA house design, Stylish 10 Marla residence in DHA, Open-concept 10 Marla home, DHA house facade inspiration, 10 Marla house floor plans DHA, Minimalist design for DHA house, Traditional 10 Marla home DHA, DHA house front elevation, 10 Marla smart home features, Rustic DHA house design, 10 Marla house remodeling DHA, Urban DHA house architecture, Classic 10 Marla house in DHA.
10 Marla DHA House: A Fusion of Modern Luxury and Classic Elegance
Introduction
When it comes to finding the perfect home that seamlessly blends modern design, luxury, and classic elegance, a 10 Marla DHA house stands as the epitome of architectural brilliance. The Defense Housing Authority (DHA) has established itself as a benchmark for high-end living, and within this realm, the 10 Marla house layout takes center stage. In this article, we will delve into various aspects of these exquisite homes, from architectural plans and interior design to sustainable features and remodeling possibilities.
Modern 10 Marla House Design: Bridging the Gap
The modern 10 Marla house design strikes a harmonious balance between contemporary aesthetics and functional spaces. These homes are meticulously crafted to accommodate the needs of a modern family while exuding a sense of luxury that’s synonymous with the DHA lifestyle. With open-concept living areas, expansive windows, and sleek finishes, these designs create a seamless flow between indoor and outdoor spaces.
DHA 10 Marla Architectural Plans: Blueprint for Elegance
The architectural plans for a DHA 10 Marla house are a testament to meticulous planning and attention to detail. These plans incorporate ergonomic layouts, ensuring each corner of the house is optimized for usability and comfort. From spacious bedrooms to state-of-the-art kitchens, every element is strategically positioned to create a cohesive living experience.
Luxury 10 Marla Home Ideas: Redefining Grandeur
Luxury knows no bounds when it comes to 10 Marla homes in DHA. From opulent chandeliers to imported marble flooring, these homes redefine grandeur. Unique ideas like private home theaters, spa-inspired bathrooms, and smart home automation systems further elevate the living experience, catering to the desires of the modern homeowner.
Contemporary DHA House Exterior: Making a Statement
The exterior design of a contemporary DHA house is a masterpiece in itself. Clean lines, innovative use of materials, and striking facades make these homes stand out in their surroundings. The incorporation of landscaping and outdoor living spaces adds a touch of nature’s serenity to the modern architectural marvel.
Interior Design for 10 Marla House in DHA: Where Elegance Meets Function
The interior design of a 10 Marla house in DHA is a symphony of elegance and functionality. Expert interior designers curate spaces that reflect the homeowner’s personality while ensuring practicality. From luxurious furniture to custom lighting, every element is chosen to create an inviting and comfortable atmosphere.
Spacious 10 Marla House Concepts: Embracing Openness
Space is a luxury, and 10 Marla houses in DHA embrace this concept wholeheartedly. Expansive living areas, high ceilings, and strategically placed windows open up the interiors, allowing natural light to flood every corner. This design approach not only creates a sense of openness but also promotes a positive and airy ambiance.
Elegant DHA House Elevation: A Visual Delight
The elevation of a DHA house exudes timeless elegance. The architecture often draws inspiration from classical styles while incorporating modern design elements. The result is a facade that’s not only visually pleasing but also resonates with the prestige associated with DHA living.
10 Marla House Construction Details: Building the Dream
The construction of a 10 Marla house involves a meticulous process that ensures structural integrity and aesthetic appeal. From the foundation to the roof, every step is carried out with precision. Attention to construction details guarantees that the final product is a masterpiece that can withstand the test of time.
DHA 10 Marla House with Pool: A Touch of Luxury
For those seeking the pinnacle of luxury, a DHA 10 Marla house with a pool offers a private oasis in the heart of the city. The juxtaposition of a serene pool against the backdrop of a meticulously designed house creates a picturesque scene that’s as inviting as it is breathtaking.
Functional Home Design in DHA: Where Practicality Reigns
While aesthetics play a crucial role, a functional home design in DHA prioritizes practicality. Every room, from the kitchen to the storage spaces, is thoughtfully planned to ensure efficient use of space. This blend of beauty and utility sets the stage for a comfortable and convenient lifestyle.
10 Marla House Interior Decor: Personalized Elegance
Interior decor in a 10 Marla house is a canvas for personal expression. From minimalist Scandinavian themes to lavish vintage aesthetics, homeowners have the freedom to infuse their unique style into every corner. This results in a space that not only reflects their personality but also serves as a haven of comfort.
Sustainable DHA House Design: Green Living
In an era of environmental consciousness, sustainable DHA house designs are at the forefront. Incorporating energy-efficient appliances, solar panels, and eco-friendly materials, these homes minimize their carbon footprint without compromising on luxury or comfort.
Stylish 10 Marla Residence in DHA: Where Style Knows No Bounds
A stylish 10 Marla residence in DHA is an embodiment of individuality and flair. These homes push the boundaries of design, featuring bold color palettes, unique textures, and statement furniture pieces. The result is a residence that’s as stylish as it is inviting.
Open-Concept 10 Marla Home: Embracing Connectivity
The open-concept design philosophy transcends traditional boundaries, creating a fluid connection between different living spaces. From the kitchen flowing into the dining area to the living room seamlessly merging with outdoor patios, this approach fosters a sense of togetherness and connectivity.
DHA House Facade Inspiration: From Dreams to Reality
Finding facade inspiration for your DHA house is a journey that transforms dreams into reality. Architectural magazines, online platforms, and even local surroundings can serve as wellsprings of ideas. Combining various elements, homeowners can create a facade that’s a reflection of their aspirations.
10 Marla House Floor Plans DHA: Mapping Perfection
Floor plans are the blueprints of perfection when it comes to 10 Marla houses in DHA. These plans take into account the nuances of family dynamics, creating spaces that cater to every member. From private retreats to communal areas, these floor plans map out a harmonious coexistence.
Minimalist Design for DHA House: Less is More
Minimalism finds its place even in the grandeur of DHA houses. Clean lines, clutter-free spaces, and a neutral color palette create an atmosphere of tranquility and sophistication. This design approach proves that sometimes, less truly is more.
Traditional 10 Marla Home DHA: Timeless Charm
Amidst the contemporary marvels, traditional 10 Marla homes in DHA exude a timeless charm. Steeped in classic design elements, these homes offer a glimpse into the rich heritage of architecture while providing all the comforts of modern living.
DHA House Front Elevation: A Captivating Welcome
The front elevation of a DHA house is more than just an entryway – it’s a captivating welcome that sets the tone for what lies beyond. Intricate detailing, tasteful landscaping, and a well-designed entrance create a lasting first impression.
10 Marla Smart Home Features: Intelligence Red

