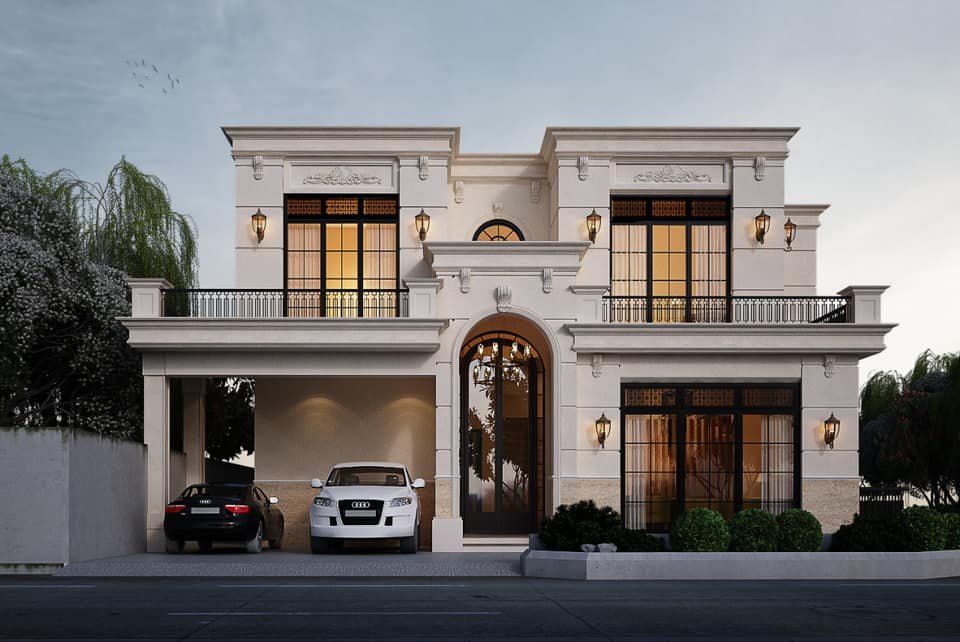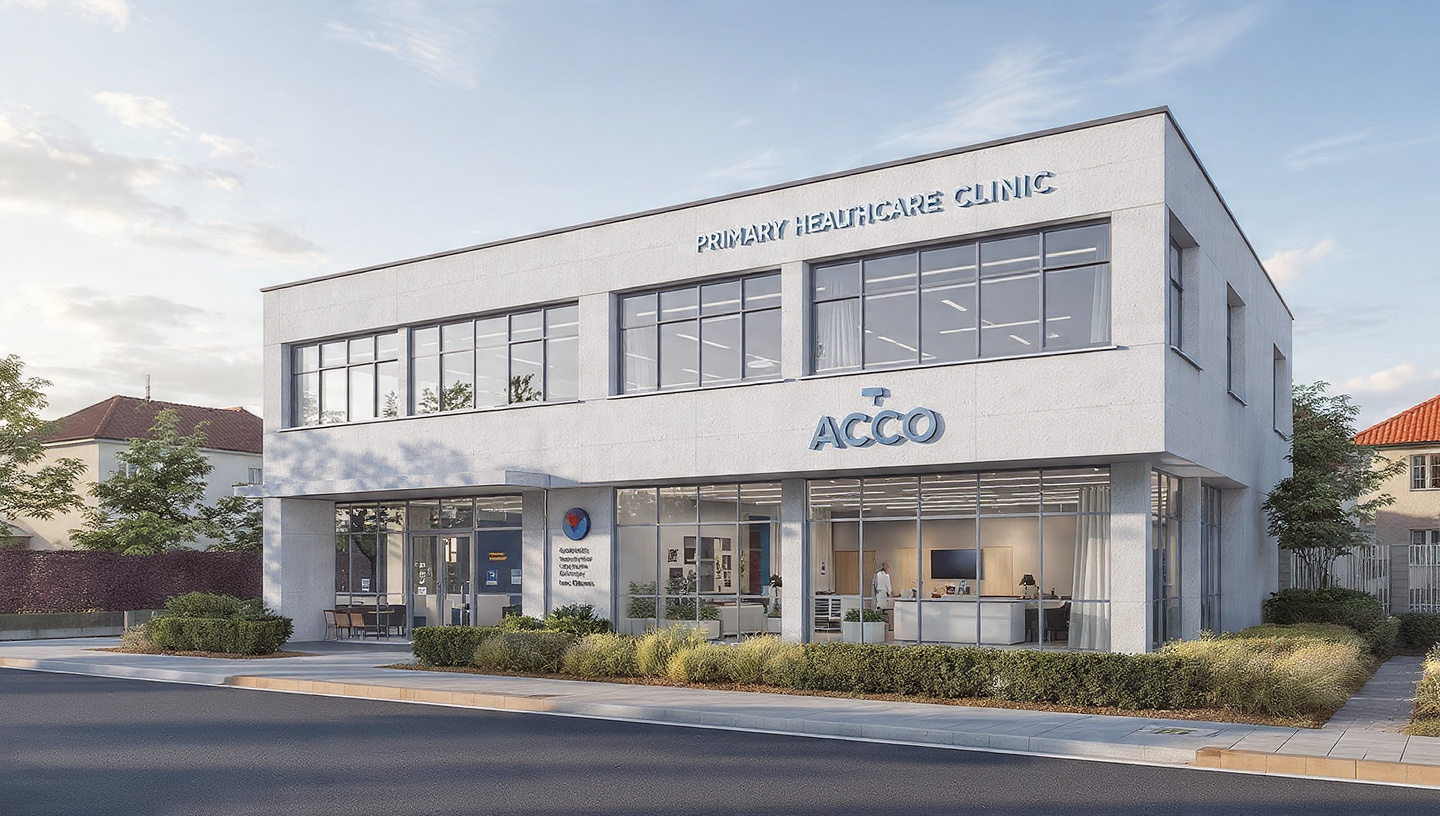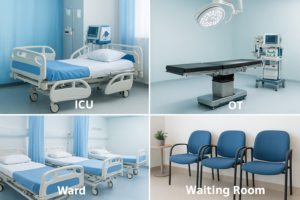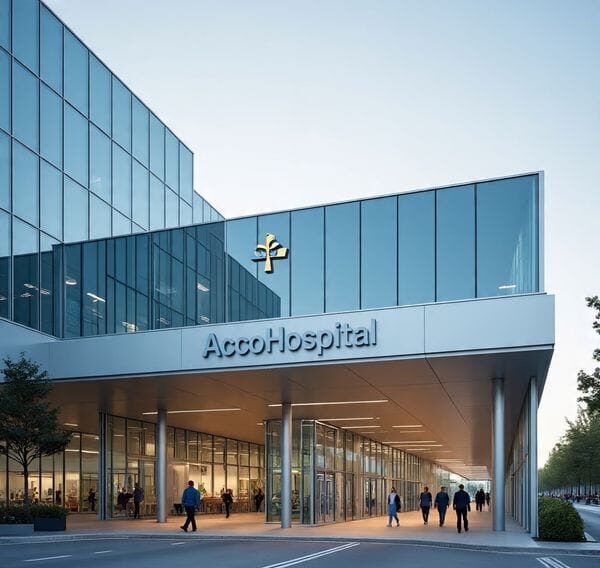
10 Marla House Design : Modern Double-Storey 10 Marla
10 Marla House Design: Modern Double-Storey 10 Marla
Outline
H1: Introduction
What is a 10 Marla House?
Why 10 Marla is a Popular Size in Pakistan?
H2: Key Features of a Modern 10 Marla Double-Storey House
Contemporary Architecture
Smart Space Management
Sustainability and Green Design
H2: Ground Floor Layout
H3: Spacious Living Room
H3: Dining and Drawing Room Combo
H3: Guest Bedroom with Attached Bath
H3: Modern Kitchen Design
H3: Lawn or Outdoor Sitting Area
H2: First Floor Layout
H3: Master Bedroom with Walk-in Closet
H3: Two Additional Bedrooms
H3: Family Lounge or TV Area
H3: Terrace or Balcony
H2: Design and Aesthetic Elements
H3: Front Elevation
H3: Interior Design Themes
H3: Color Schemes and Lighting
H3: Use of Glass, Wood, and Steel
H2: Modern Utilities and Smart Features
H3: Home Automation
H3: Solar Panels and Energy Efficiency
H3: CCTV and Security Systems
H2: Cost Estimation and Budget Planning
H3: Construction Cost per Sq Ft
H3: Material Selection and Finishing
H3: Labor and Miscellaneous Costs
H2: Customization Options
H3: Adding a Basement
H3: Rooftop Lounge or Garden
H3: Rental Portion Design
H2: Legal and Approval Considerations
H3: Map Approval Process
H3: Society Regulations
H3: Utility Connections
H2: Hiring the Right Architect and Contractor
H3: Experience with Modern House Designs
H3: Transparency and Communication
H1: Conclusion
H2: FAQs
What is the average construction time for a 10 Marla double-storey house?
Can I build a 10 Marla house under 1.5 crore PKR?
Is it possible to include a rental unit in a 10 Marla house?
What’s the best orientation for sunlight and ventilation?
How can I make my 10 Marla home more energy efficient?
Introduction
Building your dream home? If you’ve got a 10 Marla plot and a modern vision in mind, you’re in the right place. A 10 Marla house strikes the perfect balance between spacious living and manageable maintenance. Especially in Pakistan, this size is ideal for families wanting both style and function without going overboard. Let’s explore what makes a modern double-storey 10 Marla home not just beautiful but brilliantly designed.
Key Features of a Modern 10 Marla Double-Storey House
Contemporary Architecture
Gone are the days of bulky, overly traditional homes. Today’s 10 Marla houses often follow minimalistic and clean architectural lines, large windows, and seamless indoor-outdoor connectivity.
Smart Space Management
Every inch matters. From open living spaces to cleverly hidden storage, modern 10 Marla homes prioritize efficient space utilization.
Sustainability and Green Design
Modern doesn’t just mean stylish—it also means responsible. Think solar panels, energy-efficient windows, and proper insulation to cut down on electricity costs.
Ground Floor Layout
Spacious Living Room
The living room often acts as the social hub. An open layout with sleek furniture and layered lighting creates a warm, welcoming vibe.
Dining and Drawing Room Combo
Modern homes love open concepts. A combined dining and drawing area keeps things airy, while false ceilings and glass partitions add subtle separation.
Guest Bedroom with Attached Bath
A ground-floor bedroom with an en-suite bathroom is ideal for elderly family members or guests, ensuring comfort and accessibility.
Modern Kitchen Design
Forget cramped kitchens! Today’s designs feature open counters, breakfast bars, and smart storage to keep it both functional and fab.
Lawn or Outdoor Sitting Area
Even in compact urban settings, having a small green space brings peace. A small front or backyard with potted plants or a patio can transform the vibe.
First Floor Layout
Master Bedroom with Walk-in Closet
Think space, light, and luxury. A well-sized master with a walk-in closet and en-suite bath brings that hotel-suite feel home.
Two Additional Bedrooms
Kids’ or guest bedrooms should be designed to adapt. Built-in wardrobes, desk nooks, and natural light make these rooms practical and cozy.
Family Lounge or TV Area
A family-only relaxation zone? Yes, please. This floor often includes a lounge area for movies, gaming, or chill family time.
Terrace or Balcony
A terrace overlooking the street or a garden balcony brings in sunlight and fresh air—a perfect spot for evening tea or morning yoga.
Design and Aesthetic Elements
Front Elevation
The face of the house speaks volumes. Use combinations of textures—wood, glass, marble—for a truly modern aesthetic that stands out.
Interior Design Themes
Scandinavian minimalism, modern farmhouse, or contemporary chic? Choose a theme and run with it across furniture, wall treatments, and décor.
Color Schemes and Lighting
Neutral base tones like whites and greys, combined with warm accents and layered lighting (ambient, task, accent), create depth and mood.
Use of Glass, Wood, and Steel
Modern interiors mix materials. Glass balustrades, wooden ceilings, and steel fixtures work together to craft a polished, up-to-date look.
Modern Utilities and Smart Features
Home Automation
Automated lights, curtains, and security systems are no longer luxury—they’re becoming a standard in modern homes.
Solar Panels and Energy Efficiency
Considering electricity costs, solar is a smart move. It adds long-term savings and boosts your home’s sustainability rating.
CCTV and Security Systems
Safety first. Equip your home with CCTV, intercom, and smart locks for peace of mind and modern convenience.
Cost Estimation and Budget Planning
Construction Cost per Sq Ft
On average, expect to spend between PKR 3,000 to PKR 4,500 per sq ft depending on finishes and materials.
Material Selection and Finishing
Tiles, paint, woodwork—all these decisions impact your final cost. Opt for a balanced mix of durability and aesthetics.
Labor and Miscellaneous Costs
Skilled labor costs vary by city. Also factor in fees for architects, government approvals, and utility installations.
Customization Options
Adding a Basement
Want more space? Consider a basement for storage, gym, or entertainment lounge. It’s a game-changer.
Rooftop Lounge or Garden
Make the most of your rooftop with a garden, BBQ area, or even a small studio.
Rental Portion Design
Many homeowners design a separate entrance and kitchen on one floor to create a rental unit for passive income.
Legal and Approval Considerations
Map Approval Process
Before building, get your layout approved by your local development authority or housing society to avoid legal issues.
Society Regulations
Different societies (like DHA, Bahria) have specific design rules—be sure your plan complies with their standards.
Utility Connections
Water, gas, electricity, and sewage need proper connections—plan early and avoid last-minute surprises.
Hiring the Right Architect and Contractor
Experience with Modern House Designs
Choose an architect who understands modern aesthetics and functional planning.
Transparency and Communication
Make sure your contractor is upfront about costs, timelines, and material sourcing.
Conclusion
A modern double-storey 10 Marla house is the dream home for many families. It offers enough space to breathe, design flexibility to express your style, and the practicality to suit every stage of life. From elegant interiors to smart automation and green energy, the possibilities are endless. Whether you’re building from scratch or revamping your old home—planning, design, and execution are the keys to a truly modern living experience.
FAQs
1. What is the average construction time for a 10 Marla double-storey house?
Typically, it takes around 10 to 14 months from foundation to finishing, depending on design and speed of work.
2. Can I build a 10 Marla house under 1.5 crore PKR?
Yes, with standard finishing and efficient planning, it’s possible to build within that budget in many cities.
3. Is it possible to include a rental unit in a 10 Marla house?
Absolutely. You can design a portion with a separate entrance and kitchenette for rental income.
4. What’s the best orientation for sunlight and ventilation?
South-facing houses get the most sunlight, but cross-ventilation and window placement matter more for comfort.
5. How can I make my 10 Marla home more energy efficient?
Install solar panels, use energy-saving lighting, insulate walls and roofs, and choose double-glazed windows.




