1 Kanal House Design in DHA Lahore
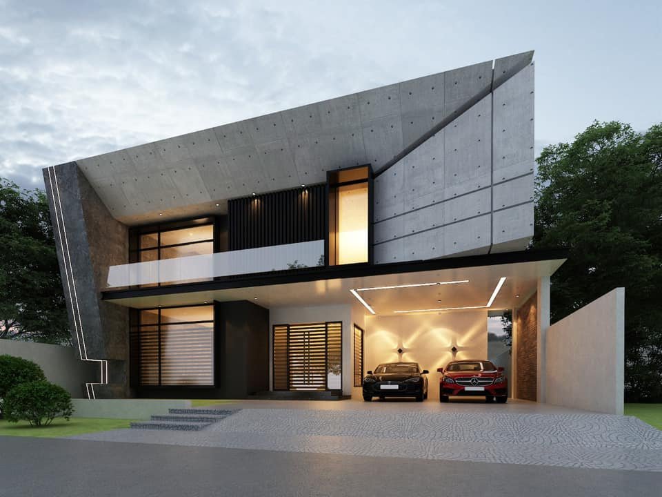
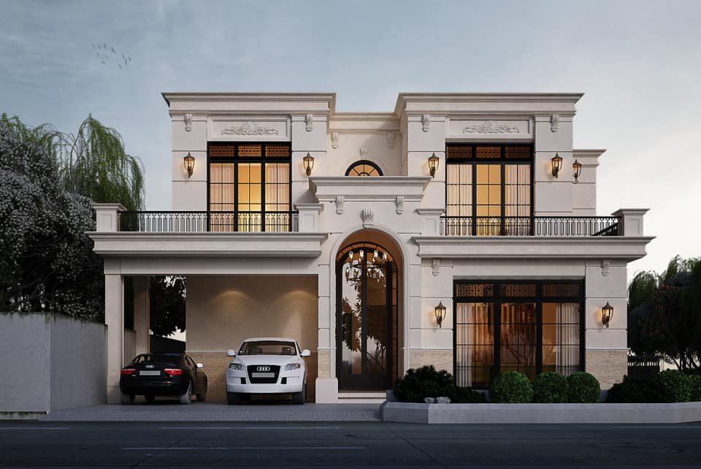
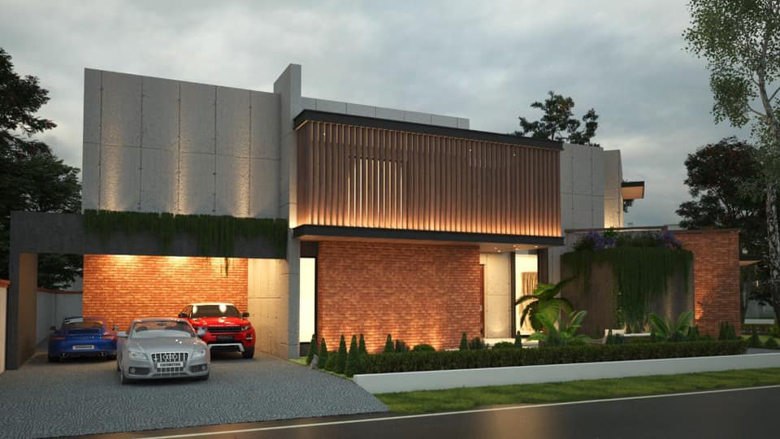
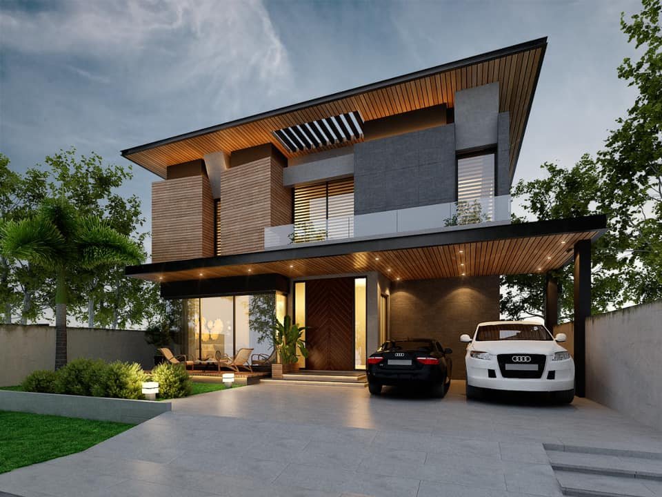
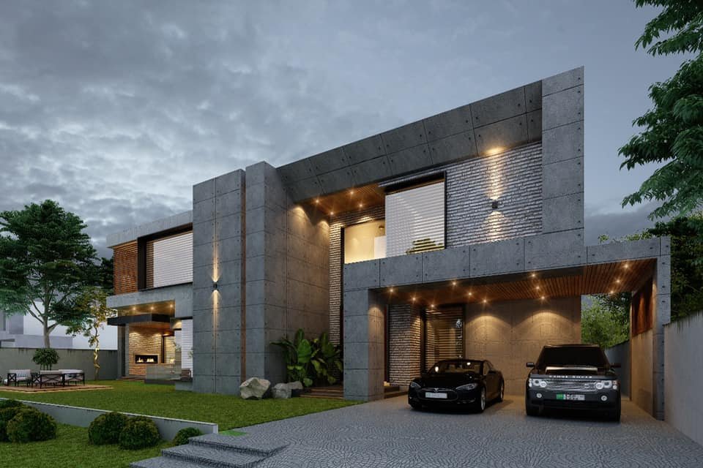
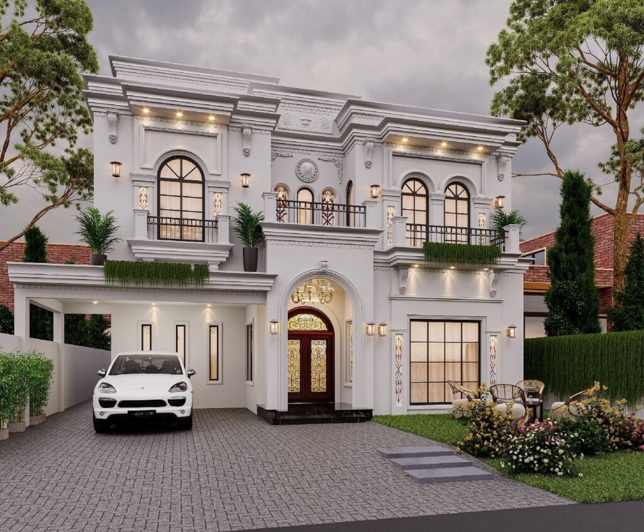
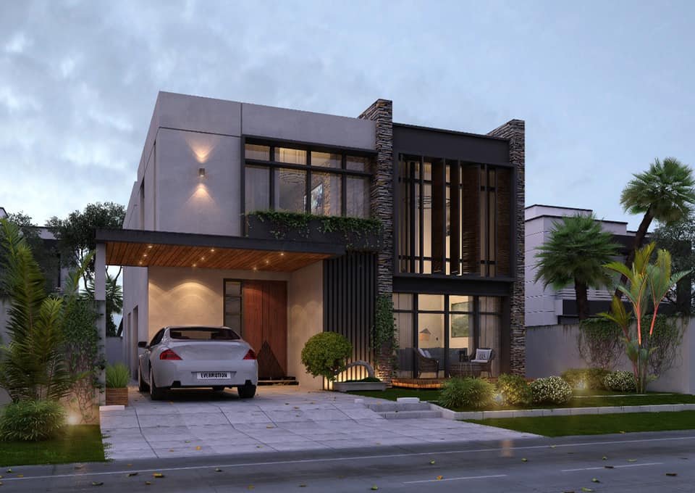
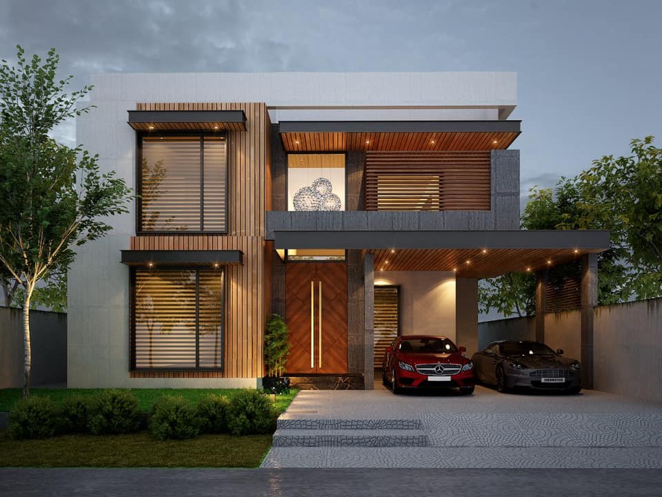
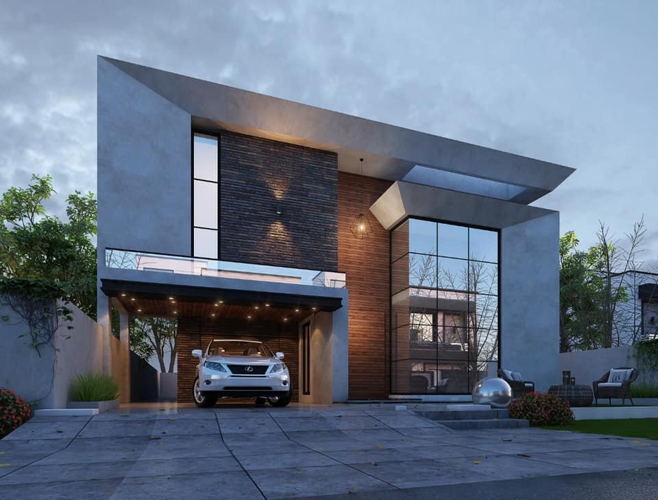
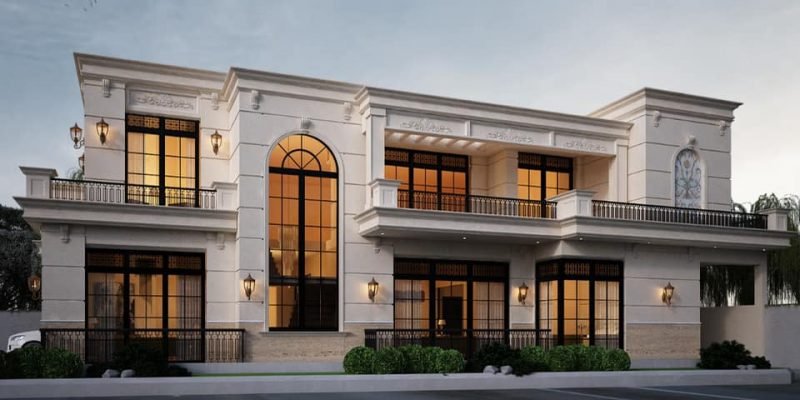
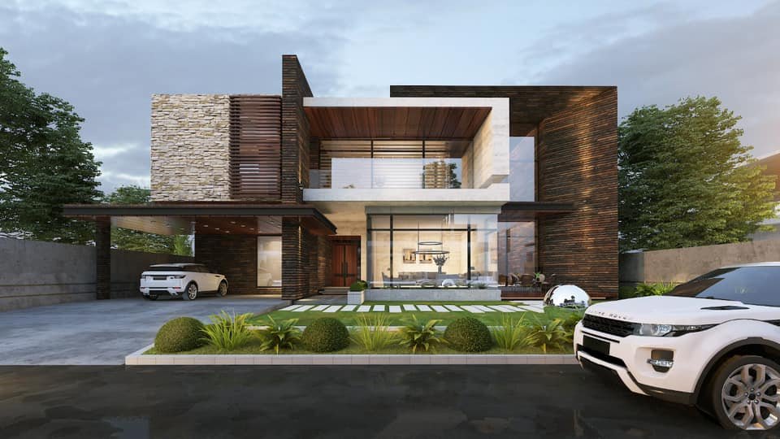
🏡 1 Kanal House Design & Construction in DHA Lahore – Modern Architecture & Turnkey Services
Designing and building a 1 Kanal house in DHA Lahore is more than just construction—it’s a statement of lifestyle, luxury, and personal taste. Whether you’re dreaming of a modern smart home, a classic villa, or a contemporary minimalist residence, ACCO Construction delivers top-notch turnkey house construction services in Lahore’s most prestigious society: DHA (Defence Housing Authority).
🏗️ Why Build a 1 Kanal House in DHA Lahore?
DHA Lahore is known for:
💠 Prime Location & Security
💠 High Investment Returns
💠 Wide Roads & Modern Infrastructure
💠 Premium Lifestyle Amenities
💠 Strict Construction Bylaws for Uniform Aesthetic
Building a 1 Kanal home in DHA ensures long-term value, premium living standards, and unmatched community features.
🧱 Grey Structure vs Turnkey House Construction in DHA
| Component | Grey Structure | Turnkey Construction |
|---|---|---|
| Foundation | ✅ Included | ✅ Included |
| Brickwork | ✅ Included | ✅ Included |
| Roofing | ✅ Included | ✅ Included |
| Plastering | ✅ Included | ✅ Included |
| Finishing Works | ❌ Not Included | ✅ Included (tiles, paint, electrical, woodwork, etc.) |
| HVAC, Lighting, Kitchen | ❌ Not Included | ✅ Fully Integrated |
| Time & Management | 🕒 Partial | 🕒 Full Project Management |
👉 ACCO Construction offers both grey structure and turnkey house construction with transparent pricing and contracts.
🧮 1 Kanal House Construction Cost in DHA Lahore (2025 Update)
| Construction Type | Approx. Cost Per Sq Ft | Total Covered Area | Total Cost (PKR) |
|---|---|---|---|
| Grey Structure | 3,300 – 3,500 | 5,000 sq. ft. | 16.5 – 17.5 million |
| Finishing | 4,000 – 5,000 | 5,000 sq. ft. | 20 – 25 million |
| Total Turnkey Cost | 7,500 – 8,500 | 5,000 sq. ft. | 36 – 42.5 million PKR |
🧾 Note: Prices vary based on material selection, architecture, and finishing choices.
🏛️ Custom Architectural Design for 1 Kanal Homes
At ACCO Construction, we don’t just build houses—we design dreams with our in-house architects in DHA Lahore. We focus on:
🎨 Key Architectural Styles We Offer
Modern Minimalist
Classic Contemporary
Spanish & Mediterranean
Neo-Classical Villa
Smart Home Integration
✅ All designs comply with DHA construction bylaws and are tailored for your plot orientation, covered area, and family needs.
🛠️ Turnkey Construction Services by ACCO Construction
🔧 Our Services Include:
Architectural Design + 3D Elevations
Structural & MEP Drawings
Soil Testing & Site Survey
Grey Structure Construction
Interior Design & Finishing
Electrical, Plumbing, HVAC
Kitchen, Wardrobe, & Furniture
Landscaping & Smart Home Setup
🪙 Why Choose ACCO Construction for 1 Kanal House Construction?
✅ 25-Year Structural Warranty
✅ 5-Year Construction Finishing Warranty
✅ 100% Transparent BOQ & Project Tracking
✅ On-Time Delivery Guarantee
✅ Dedicated Client Portal for Progress Updates
✅ Serving Overseas Pakistanis with End-to-End Support
🏠 Modern Features for Your 1 Kanal Dream Home
🧠 Smart Home System – Control lights, AC, and security via app
💡 Energy-Efficient Lighting & Solar Panels
🛁 Luxury Bathrooms with Jacuzzi & Walk-In Showers
🧺 Dedicated Laundry Room
🎥 Home Theater / Media Room
🏋️ Mini Gym or Study Room
🍳 Designer Kitchens with Island & Custom Cabinets
🌍 Serving Overseas Pakistanis
Don’t worry if you’re not in Pakistan. ACCO Construction provides:
🌐 Online Project Monitoring
📸 Weekly Progress Reports with Photos/Videos
📞 Dedicated Manager for WhatsApp & Email Updates
✍️ E-sign Contracts & BOQs
🎯 We’ve delivered projects for clients in UAE, USA, UK, Canada, Saudi Arabia & Australia!
📋 How to Start Construction in DHA Lahore with ACCO?
Plot Survey & Consultation
Customized House Design & Approval
Detailed BOQ & Cost Estimate
Agreement Signing
Construction Launch with Milestone Plan
Handover with Finishing Guarantee
📞 Get in Touch with ACCO Construction
Whether you’re in Pakistan or abroad, we are just a call or click away. Let’s build your 1 Kanal dream home in DHA Lahore with precision, passion, and perfection.
📍 Visit Website: www.acco.com.pk
📩 Email: info@acco.com.pk
📱 WhatsApp: +92 322 8000190
🔗 Related Articles
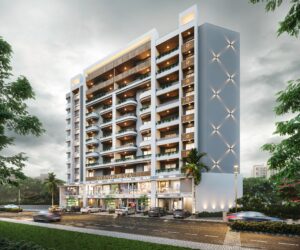
Commercial Plaza Construction in Sukkur 2026 – Design, Cost & Updated Rates
Commercial Plaza Construction in Sukkur 2026 | ACCO Commercial Plaza Construction in Sukkur 2026 – Design, Cost & Updated Rates Ahmed Construction Company (ACCO) is a trusted name in Pakistan’s construction industry, providing professional commercial, residential, and mixed-use construction services
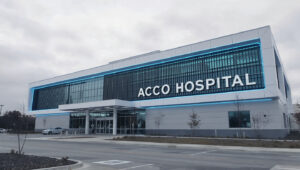
Healthcare Facility Design Standards 2026: Hospitals, Clinics & Labs in Pakistan
Healthcare Facility Design Standards 2026 | ACCO Construction Healthcare Facility Design Standards 2026: Hospitals, Clinics & Labs in Pakistan Introduction to ACCO Construction ACCO Construction is a leading design & build construction company in Pakistan, with extensive experience in Lahore,
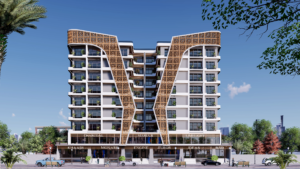
Commercial Plaza Design & Construction in Hyderabad 2026 – Cost, Layout & Trends
Commercial Plaza Design & Construction in Hyderabad 2026 – ACCO Commercial Plaza Design & Construction in Hyderabad 2026 – Cost, Layout & Trends AHMED CONSTRUCTION COMPANY (ACCO) is a trusted name in Pakistan’s construction industry, delivering premium residential and commercial
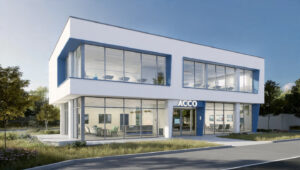
Expanding a Clinic into a Medical Center: Step-by-Step Guide (2026)
Expanding a Clinic into a Medical Center in Pakistan (2026) Expanding a Clinic into a Medical Center: Step-by-Step Guide (2026) Expanding a clinic into a full-scale medical center is one of the most strategic healthcare investments in Pakistan. With rising

Primary Healthcare Clinics: Design & Services for 2026 – A Complete Guide by ACCO
Primary Healthcare Clinic Design 2026 | ACCO Pakistan Primary Healthcare Clinics: Design & Services for 2026 – A Complete Guide by ACCO Introduction to ACCO – Healthcare Planning & Construction Experts ACCO is a professional construction, planning, and healthcare infrastructure
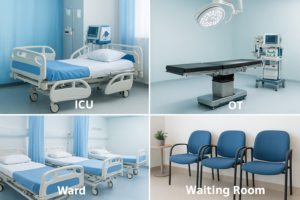
Clinic Setup Guide 2026: Departments, Space & Equipment – Complete Planning by ACCO
Clinic Setup Guide 2026 in Pakistan | ACCO Experts Clinic Setup Guide 2026: Departments, Space & Equipment – Complete Planning by ACCO Setting up a modern clinic in 2026 requires far more than basic construction. With evolving healthcare regulations, rising
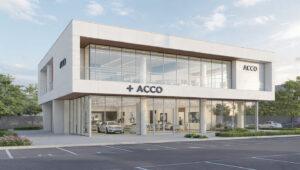
How to Plan a Modern Medical Center in 2026 – Complete Guide for Pakistan
How to Plan a Modern Medical Center in 2026 – Complete Guide by ACCO Planning a modern medical center in 2026 requires more than just architectural drawings. It demands a deep understanding of healthcare workflows, patient experience, medical technology integration,
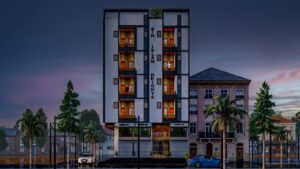
Commercial Plaza Design & Construction in Kasur 2026 – Planning & Construction Cost
Commercial Plaza Design & Construction in Kasur 2026 – Planning & Cost Commercial Plaza Design & Construction in Kasur 2026 – Planning & Construction Cost Commercial plaza development in Kasur is rapidly emerging as one of the most profitable real

Medical Center vs Hospital vs Clinic: Key Differences Explained (2026)
Medical Center vs Hospital vs Clinic – 2026 Guide | ACCO Medical Center vs Hospital vs Clinic: Key Differences Explained (2026) By ACCO – Healthcare Planning & Construction Experts Introduction to ACCO – Healthcare Construction Experts ACCO is a leading
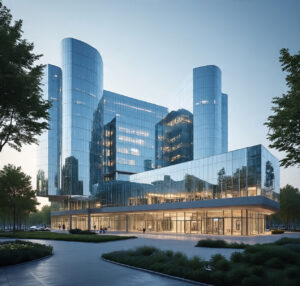
Modern Hospital Design in Larkana – Construction Trends 2026 By ACCO – Experts in Healthcare Planning & Hospital Construction
Modern Hospital Design in Larkana – Construction Trends 2026 | ACCO Modern Hospital Design in Larkana – Construction Trends 2026 By ACCO – Experts in Healthcare Planning & Hospital Construction Introduction Healthcare infrastructure is evolving rapidly in Pakistan, and cities

Hospital Planning & Departmental Zoning: Best Practices for 2026 By ACCO – Experts in Modern Hospital Planning, Design & Construction
Hospital Planning & Departmental Zoning: Best Practices for 2026 | ACCO Hospital Planning & Departmental Zoning: Best Practices for 2026 By ACCO – Experts in Modern Hospital Planning, Design & Construction Introduction Healthcare infrastructure is evolving rapidly. By 2026, hospitals
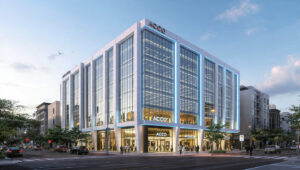
Commercial Plaza Construction in Okara 2026 – Cost Per Square Foot & Design Ideas
Commercial Plaza Construction in Okara 2026 – ACCO Commercial Plaza Construction in Okara 2026 – Cost Per Square Foot & Design Ideas Introduction to ACCO Construction – Expert Commercial Builders in Pakistan ACCO Construction is a leading construction company in
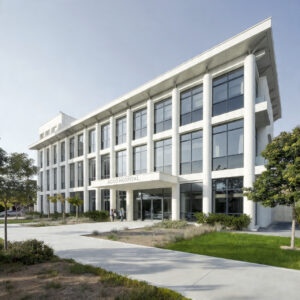
2026 Hospital Projects in Mardan: Modern Design & Construction Ideas
2026 Hospital Projects in Mardan | ACCO Construction 2026 Hospital Projects in Mardan: Modern Design & Construction Ideas Healthcare facilities in Mardan, KP, are evolving rapidly by 2026, driven by population growth, rising healthcare awareness, and private-sector investment. From small
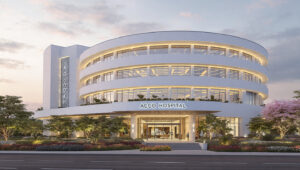
How Healthcare Facilities Are Evolving in 2026: Design, Technology & Care in Pakistan
How Healthcare Facilities Are Evolving in 2026 Pakistan | ACCO Construction How Healthcare Facilities Are Evolving in 2026: Design, Technology & Care in Pakistan Healthcare facilities in Pakistan are evolving rapidly by 2026, driven by population growth, rising healthcare awareness,

Healthcare Infrastructure in 2026: From Small Clinics to Multi-Specialty Hospitals in Pakistan
Healthcare Infrastructure in Pakistan 2026 | ACCO Construction Healthcare Infrastructure in 2026: From Small Clinics to Multi-Specialty Hospitals in Pakistan Healthcare Infrastructure in Pakistan 2026 is rapidly evolving due to population growth, urbanization, and increasing demand for quality medical services.
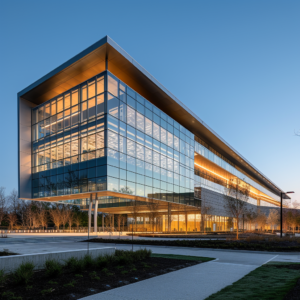
Commercial Plaza Construction in Sargodha 2026 – Cost, Design & Investment Guide
Commercial Plaza Construction in Sargodha 2026 – ACCO Commercial Plaza Construction in Sargodha 2026 – Cost, Design & Investment Guide Introduction to ACCO Construction – Your Trusted Commercial Builder ACCO Construction is a leading name in commercial, residential, and industrial

Modern Hospital Design & Construction in Gujrat – 2026 Edition | ACCO Construction
Hospital Design & Construction 2026 | ACCO Construction Modern Hospital Design & Construction in 2026: Sargodha, Sheikhupura, Multan & Rahim Yar Khan Introduction to ACCO Construction ACCO Construction is a leading construction and engineering company based in Lahore, Pakistan, specializing

Modern Hospital Departments Explained: A 2026 Healthcare Guide in Pakistan | ACCO Construction
Modern Hospital Departments Explained: A 2026 Healthcare Guide | ACCO Construction Modern Hospital Departments Explained: A 2026 Healthcare Guide ACCO Construction is a leading construction and engineering company based in Lahore, Pakistan, specializing in hospital construction, medical centers, clinics, and
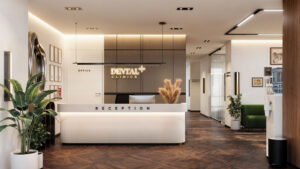
Complete Guide to Healthcare Facilities in 2026: Hospitals, Clinics & Medical Centers | ACCO Construction
Healthcare Facilities in Pakistan 2026 – Complete Guide Complete Guide to Healthcare Facilities in 2026: Hospitals, Clinics & Medical Centers | ACCO Construction ACCO Construction is a leading construction and engineering company in Lahore, Pakistan, with a proven record in

2026 Guide to Modern Hospital Architecture in Rahim Yar Khan | ACCO Construction
2026 Guide to Modern Hospital Architecture in Rahim Yar Khan | ACCO Construction Introduction to ACCO Construction ACCO Construction is a leading construction and engineering company based in Lahore, Pakistan, delivering high-quality projects across Punjab, including Rahim Yar Khan, Multan,
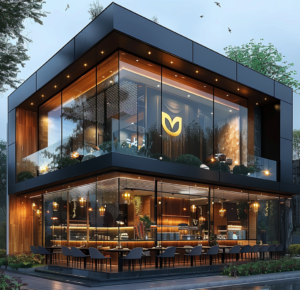
Commercial Plaza Design & Construction in Bahawalpur 2026 – Updated Rates, Planning & ROI Guide
Introduction to ACCO Construction – Trusted Commercial Builders in Pakistan ACCO Construction is a Lahore-based, full-service construction and engineering company with a strong footprint across Punjab, including Bahawalpur. With years of hands-on experience in commercial plaza construction, industrial buildings, hospitals,

Modern Hospital Design & Construction in Sheikhupura – 2026 Trends | ACCO Construction
Modern Hospital Design & Construction in Sheikhupura 2026 | ACCO Construction Modern Hospital Design & Construction in Sheikhupura – 2026 Trends ACCO Construction is a leading construction and engineering company based in Lahore, Pakistan, specializing in hospital construction, healthcare interior
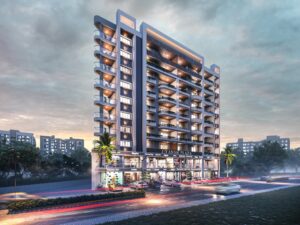
Commercial Plaza Construction Cost in Sialkot 2026 – Complete Design, Cost & ROI Guide
Commercial Plaza Construction Cost in Sialkot 2026 | ACCO Commercial Plaza Construction Cost in Sialkot 2026 – Complete Design, Cost & ROI Guide Sialkot stands among Pakistan’s most economically powerful cities, renowned globally for its export-oriented industries such as sports
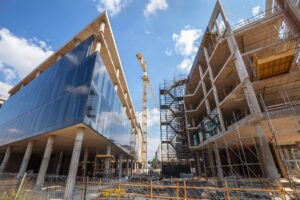
Sargodha 2026: Cutting-Edge Hospital Construction & Interior Design by ACCO Construction
Sargodha 2026 Hospital Construction & Design | ACCO Construction Sargodha 2026: Cutting-Edge Hospital Construction & Interior Design by ACCO Construction ACCO Construction is a leading construction and engineering company based in Lahore, Pakistan, delivering high-quality healthcare, commercial, and institutional projects
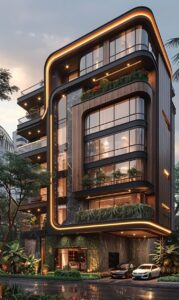
Commercial Plaza Design & Construction in Gujranwala 2026 – Rates & Modern Ideas
Commercial Plaza Design & Construction in Gujranwala 2026 | ACCO Commercial Plaza Design & Construction in Gujranwala 2026 – Rates & Modern Ideas Gujranwala, known as the “City of Industry”, has emerged as a hotspot for business and commercial activity.

Modern Hospital Design in Jhang – Construction Insights for 2026 | ACCO Construction
Modern Hospital Design in Jhang | ACCO Construction Modern Hospital Design in Jhang – Construction Insights for 2026 | ACCO Construction 🏥 Introduction to ACCO Construction 🏗️ ACCO Construction is a leading construction and architectural firm based in Lahore, Pakistan,

Best industrial design services in Lahore
Lorem ipsum dolor sit a Best Industrial Design Services in Lahore | ACCO Services Best Industrial Design Services in Lahore with ACCO Services Lahore’s industrial sector continues to expand rapidly, driven by manufacturing growth, logistics demand, and modern production needs.

Industrial Architecture Design in Lahore
Industrial Architecture Design in Lahore | ACCO Construction Industrial Architecture Design in Lahore – Modern Trends & Smart Solutions 2026 Lahore, as Pakistan’s industrial hub, has seen tremendous growth in manufacturing, logistics, and warehousing sectors. With increasing demand for efficient
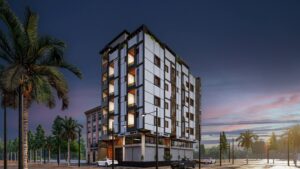
Commercial Plaza Construction in Multan 2026 – Cost, Design & Market Trends
Commercial Plaza Construction in Multan 2026 – Cost, Design & Market Trends Multan is rapidly emerging as a commercial hub of South Punjab. With expanding infrastructure, rising population, and increasing business activity, commercial plaza construction in Multan 2026 has become
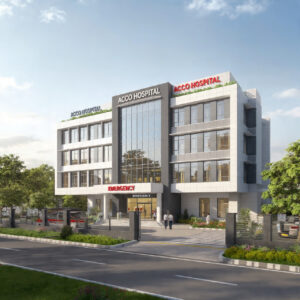
Sukkur 2026: Modern Hospital Architecture & Building Trends A Complete Guide by ACCO Construction
Hospital Construction in Sukkur 2026 | ACCO Construction Sukkur 2026: Modern Hospital Architecture & Building Trends Hospital Construction in Sukkur 2026 is entering a new phase of innovation, efficiency, and patient-focused design. With growing healthcare demand in Sindh, modern hospital

Commercial Plaza Design & Construction in Faisalabad 2026 – Rates & Commercial Planning
Commercial Plaza Design & Construction Faisalabad 2026 | ACCO Commercial Plaza Design & Construction in Faisalabad 2026 – Rates & Commercial Planning Faisalabad, known as the industrial backbone of Pakistan, is rapidly transforming into a major commercial and business hub.
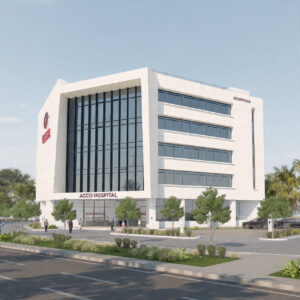
Modern Hospital Architecture in Mansehra – 2026 Edition | ACCO Construction
Modern Hospital Architecture in Mansehra – 2026 Edition | ACCO Construction Introduction to ACCO Construction ACCO Construction is a trusted and experienced hospital design and healthcare construction company in Pakistan, delivering modern, regulation-compliant, and cost-effective medical facilities nationwide. Based in
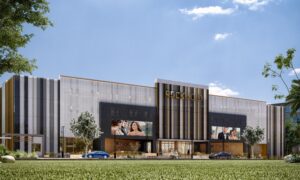
Commercial Plaza Construction in Rawalpindi 2026 – Cost Breakdown & Modern Layouts
Commercial Plaza Design & Construction in Islamabad 2026 – Updated Rates & Smart Designs Islamabad has become one of Pakistan’s most promising cities for commercial real estate development. With rising business activity, expanding sectors, and growing demand for retail and

Abbottabad Modern Hospital Projects & Construction Ideas 2026 Smart, Sustainable & Future-Ready Healthcare Infrastructure by ACCO Construction
Abbottabad Modern Hospital Projects & Construction Ideas 2026 Smart, Sustainable & Future-Ready Healthcare Infrastructure by ACCO Construction Introduction to ACCO Construction ACCO Construction is a leading construction, architecture, and design & build firm in Pakistan, specializing in modern hospital construction,
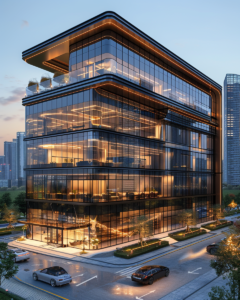
Commercial Plaza Design & Construction in Islamabad 2026 – Updated Rates & Smart Designs
Commercial Plaza Design & Construction Islamabad 2026 | ACCO Commercial Plaza Design & Construction in Islamabad 2026 – Updated Rates & Smart Designs Islamabad has emerged as one of Pakistan’s most promising cities for commercial real estate investment. With expanding
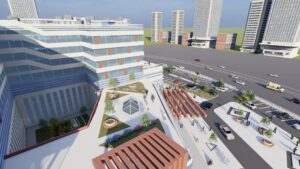
Bahawalpur 2026: Innovative Hospital Design & Interior Solutions by ACCO Construction
Bahawalpur 2026: Innovative Hospital Design & Interior Solutions by ACCO Construction Introduction to ACCO Construction – Healthcare Design Experts in Pakistan ACCO Construction is a leading architecture, hospital design, and construction company in Pakistan, specializing in modern, compliant, and future-ready

Commercial Plaza Construction Cost in Karachi 2026 – Design, Planning & Investment Guide
🏢 Commercial Plaza Construction Cost in Karachi 2026 – Design, Planning & Investment Guide 🏗️ Introduction to ACCO Construction ACCO Construction is a trusted name in Pakistan’s construction industry, delivering high-quality commercial, residential, and industrial projects across major cities including

Commercial Plaza Construction Cost in Karachi 2026 – Design, Planning & Investment Guide | ACCO Construction
Commercial Plaza Construction Cost in Karachi 2026 | ACCO Construction Commercial Plaza Construction Cost in Karachi 2026 – Design, Planning & Investment Guide Commercial plaza construction in Karachi is one of the most profitable real estate investments in Pakistan. As

Gujranwala Modern Hospital Architecture & Construction Trends 2026 | ACCO Construction
Gujranwala Modern Hospital Design & Construction Trends 2026 Gujranwala Modern Hospital Architecture & Construction Trends 2026 ACCO Construction is a leading hospital design and construction company in Pakistan, specializing in modern, compliant, and future-ready healthcare facilities. Based in Lahore and
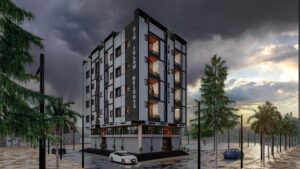
Commercial Plaza Design & Construction in Lahore 2026 – Cost, Rates & Modern Trends By ACCO Construction – Premier Commercial Builders in Pakistan
Introduction to ACCO Construction ACCO Construction is a trusted name in Pakistan’s construction industry, specializing in residential, commercial, industrial, and healthcare projects. With decades of experience, ACCO has successfully completed projects across Lahore, Islamabad, Rawalpindi, and other major cities, delivering

Hyderabad Pakistan: Modern Hospital Design and Construction Ideas for 2026 By ACCO Construction – Healthcare Infrastructure Experts in Pakistan
Hyderabad Hospital Design & Construction Ideas 2026 | ACCO Construction Hyderabad Pakistan: Modern Hospital Design and Construction Ideas for 2026 By ACCO Construction – Trusted Healthcare Builders in Pakistan Introduction to ACCO Construction ACCO Construction is a leading construction company
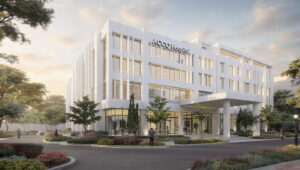
Rawalpindi 2026: Modern Hospital Construction Projects & Design Tips By ACCO Construction – Trusted Healthcare Builders in Pakistan
Rawalpindi 2026: Modern Hospital Construction & Design | ACCO Rawalpindi 2026: Modern Hospital Construction Projects & Design Tips Healthcare infrastructure in Pakistan is rapidly evolving, and Rawalpindi is emerging as a major hub for modern hospital construction projects in 2026.
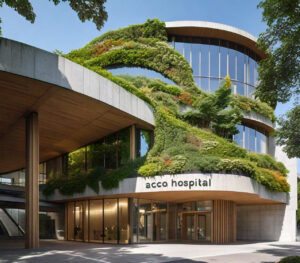
Sialkot 2026: Latest Trends in Hospital Architecture & Construction
Sialkot 2026: Latest Trends in Hospital Architecture & Construction Sialkot 2026: Latest Trends in Hospital Architecture & Construction Introduction to ACCO Construction – Trusted Healthcare Builders in Pakistan ACCO Construction is a leading construction and design company in Pakistan, known
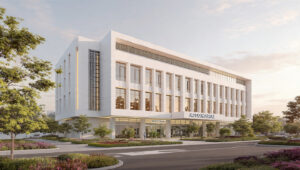
Modern Hospital Design in Multan – Construction Insights for 2026 | ACCO Construction
Modern Hospital Design in Multan 2026 | ACCO Construction Modern Hospital Design in Multan – Construction Insights for 2026 Modern hospital design in Multan is becoming a critical requirement as South Punjab experiences rapid population growth and increasing demand for

Quetta 2026: Cutting-Edge Hospital Construction & Interior Design | ACCO Construction
Quetta Hospital Construction & Interior Design Trends 2026 | ACCO Construction Quetta 2026: Cutting-Edge Hospital Construction & Interior Design ACCO Construction is a leading construction company in Pakistan, specializing in hospital construction, healthcare facilities, and medical interior design. With extensive

Peshawar Modern Hospital Design & Construction Trends 2026 – ACCO Construction
Peshawar Modern Hospital Design & Construction Trends 2026 | ACCO Construction Peshawar Modern Hospital Design & Construction Trends 2026 – ACCO Construction Healthcare infrastructure in Pakistan is evolving rapidly, and Peshawar is emerging as a key center for modern medical
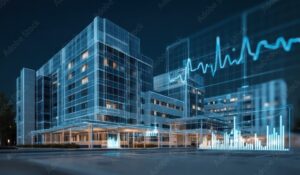
Islamabad’s Best Modern Hospital Designs & Construction Ideas for 2026 Future-Ready Healthcare Infrastructure by ACCO Construction
Islamabad Modern Hospital Design & Construction 2026 | ACCO Islamabad’s Best Modern Hospital Designs & Construction Ideas for 2026 ACCO Construction is a leading construction and design company in Pakistan, headquartered in Lahore, with extensive experience in healthcare, commercial, and

Top Hospital Construction Projects in Karachi 2026: Modern Designs & Innovations
Top Hospital Construction Projects in Karachi 2026 | ACCO Construction Top Hospital Construction Projects in Karachi 2026: Modern Designs & Innovations ACCO Construction is a leading construction and design company in Pakistan, delivering high-quality hospital, healthcare, commercial, and residential projects

Modern Hospital Design & Construction in Lahore – Trends for 2026
Modern Hospital Design & Construction in Lahore | ACCO Construction Modern Hospital Design & Construction in Lahore – Trends for 2026 Modern Hospital Design & Construction in Lahore is transforming Pakistan’s healthcare industry. With rising demand for quality medical services,

Expert Guide: Designing Hospitals with Patient Dignity in Mind | ACCO Construction
Designing Hospitals with Patient Dignity | ACCO Construction Expert Guide: Designing Hospitals with Patient Dignity in Mind Designing hospitals with patient dignity in mind is a modern healthcare requirement that directly impacts patient recovery, trust, and satisfaction. In Pakistan’s rapidly

Healthcare Facility Design & Construction Trends in 2026 – Pakistan Outlook | ACCO Construction
Healthcare Facility Design & Construction Trends in 2026 – Pakistan Outlook ACCO Construction is a leading healthcare design and construction company in Pakistan, delivering modern, efficient, and future-ready medical facilities. Based in Lahore, ACCO specializes in hospital construction, healthcare facility

Modern Hospital Construction Services in Pakistan – How ACCO Construction Leads the Way
Modern Hospital Construction Services in Pakistan – How ACCO Construction Leads the Way Introduction to ACCO Construction – Building Pakistan’s Healthcare Future ACCO Construction is a trusted name in Pakistan’s construction industry, delivering high-quality, compliant, and future-ready construction solutions. Based
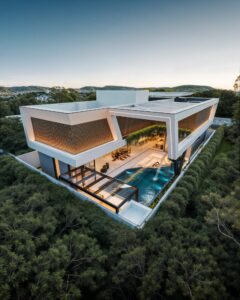
Residential Design & Construction in Pakistan | ACCO
Residential Design & Construction in Pakistan | ACCO Construction Residential Design & Construction in Pakistan: From Concept to Completion Residential Design & Construction in Pakistan is a complete journey that transforms a simple idea into a safe, modern, and functional
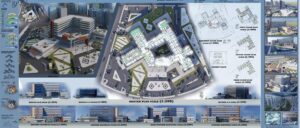
Sustainable Hospital Planning & Construction in Pakistan – ACCO Construction
Sustainable Hospital Planning & Construction in Pakistan – ACCO Construction Sustainable hospital planning & construction in Pakistan is becoming essential due to rising energy costs, environmental challenges, and increasing healthcare demands. ACCO Construction (Ahmed Construction Company), based in Lahore, specializes

Hospital Construction in Lahore: Tips & Expert Advice by ACCO Construction
Hospital Construction in Lahore: Tips & Expert Advice by ACCO Construction Hospital construction in Lahore requires specialized planning, strict compliance, and experienced execution. ACCO Construction (Ahmed Construction Company) is a trusted name in Pakistan for delivering modern, safe, and efficient
Best Construction Companies in Pakistan for Healthcare Projects – ACCO Construction Leads the Way
Best Construction Companies in Pakistan for Healthcare Projects Pakistan’s healthcare sector is rapidly expanding, increasing the demand for professional hospital design and construction services. Selecting from the best construction companies in Pakistan for healthcare projects is critical to ensure safety,

ACCO Construction’s Guide to Hospital Design & Construction in Lahore
Hospital Design & Construction in Lahore | ACCO Construction Hospital Design & Construction in Lahore is a highly specialized field that requires expert planning, engineering excellence, and strict compliance with healthcare standards. ACCO Construction is a leading hospital construction company
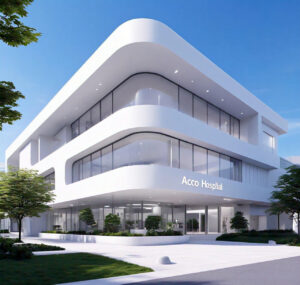
Modern Construction Techniques for Homes & Hospitals in Pakistan | ACCO Construction
Modern Construction Techniques for Homes & Hospitals | ACCO Construction Phone: 0322-8000190 | Email: info@acco.com.pk | Website: www.acco.com Modern Construction Techniques for Homes & Hospitals in Pakistan Modern construction techniques for homes & hospitals are transforming Pakistan’s building industry. With

High-Quality Builders in Lahore: ACCO Construction Advantage
High-Quality Builders in Lahore: ACCO Construction Advantage Choosing the right construction company is one of the most important decisions when building a home or commercial project. If you are searching for high-quality builders in Lahore, ACCO Construction stands as a

Design-Build Residential Construction in Pakistan: Cost, Process & Benefits Explained | ACCO Construction
Design-Build Residential Construction in Pakistan: Cost, Process & Benefits Explained | ACCO Construction Introduction to ACCO Construction 🏗️ ACCO Construction is a well-established and professional construction company based in Lahore, Pakistan, delivering high-quality residential, commercial, and design-build construction services across
What is the size of 1 kanal plot in DHA?
500 square yards.What is the price of 1 kanal in DHA?
Varies by phase; approx. 2.5–10+ crore.What is the covered area of 1 kanal house in DHA?
Around 4,500–5,500 sq. ft.What is the size of a 1 kanal house?
50×90 feet.What is the size of plot in DHA?
Common sizes: 5, 10 marla, 1 & 2 kanal.What is the size of 1 kanal plot in feet?
50×90 feet.What is the DHA Phase 4 installment plan?
Depends on property type; check DHA office.Is DHA Quetta a good investment?
Yes, for long-term gains.What is the covered area of 5 marla house in DHA?
Around 1,500–2,000 sq. ft.Is 1 Kanal a big house?
Yes, it’s considered spacious.How much cement is required for a 1 Kanal house?
About 1,600–2,000 bags.What is the dimension of 5 marla in DHA?
Typically 25×45 feet.Is 20 marla equal to 1 Kanal?
Yes.What is the size of 8 marla house?
About 30×60 feet.How many bricks used in 1 kanal house?
Around 135,000–150,000 bricks.Which DHA phase is best in Lahore?
Phase 6 & Phase 8 are popular.What is the full form of DHA?
Defence Housing Authority.Who is the owner of DHA?
Managed by Pakistan Army.What is 40×80 in marla?
About 14.2 marla.How to measure 1 kanal?
50×90 feet or 4,500 sq. ft.What is the size of 2 Kanal house?
100×90 feet (approx. 9,000 sq. ft. plot).What is the size of DHA 1 Kanal plot?
50×90 feet.How to buy property in DHA?
Contact authorized agents or DHA office.Which DHA is best for investment?
Phase 9 Prism & DHA Quetta.What is DHA good for?
Secure, planned living & investment.Is DHA a good place to live?
Yes, due to safety and infrastructure.Why invest in DHA?
High returns, secure investment.How much will it cost to build a 5 marla in Pakistan 2025?
Around PKR 65–90+ lakh.How long does it take to build a 1 Kanal house?
8–14 months.What is the length of 1 marla?
225 sq. ft. (approx.), varies.How many Killa are in Kanal?
1 Killa = 8 Kanal.How do you calculate 1 Kanal?
20 marla = 1 kanal = 4,500 sq. ft.How many Killa are in one murabba?
25 Killa = 1 Murabba.Is 1 Kanal house big?
Yes.How many marla are in 2 Kanal?
40 marla.Is marla an acre?
No, 1 acre = 160 marla.What is the size of 10 marla plot in DHA Lahore?
35×65 feet.What is the 40×80 house in marla?
Around 14.2 marla.What is the cost of GREY structure in Pakistan?
PKR 2,700–3,500/sq. ft. (2025 est.)What is the cost of 1 Kanal house in Pakistan?
PKR 2.5–4+ crore (grey + finishing).What is the covered area of DHA 10 Marla?
3,000–3,500 sq. ft.How to calculate construction cost?
Area × rate/sq. ft.How to calculate a kanal?
20 marla or 4,500 sq. ft.How to measure 1 marla?
Typically 25×9 = 225 sq. ft.How can I calculate land area?
Length × width = sq. ft. → convert.What is the price of 1 Kanal in DHA?
PKR 2.5–10+ crore.Is DHA Phase 10 a good investment?
Yes, for long-term.What is the price of DHA Phase 13?
Starting from PKR 60–90 lakh (varies).How big is a 3 marla House?
Around 675 sq. ft.How big is a kanal in Pakistan?
4,500 sq. ft.What does “gaj” mean?
Yard (1 gaj = 9 sq. ft. approx.)How big is a 1 kanal house?
Around 4,500–5,500 sq. ft. covered.Is 20 marla equal to 1 Kanal?
Yes.How many canals are in 1 kilo?
Not applicable (canal ≠ kilo unit).

