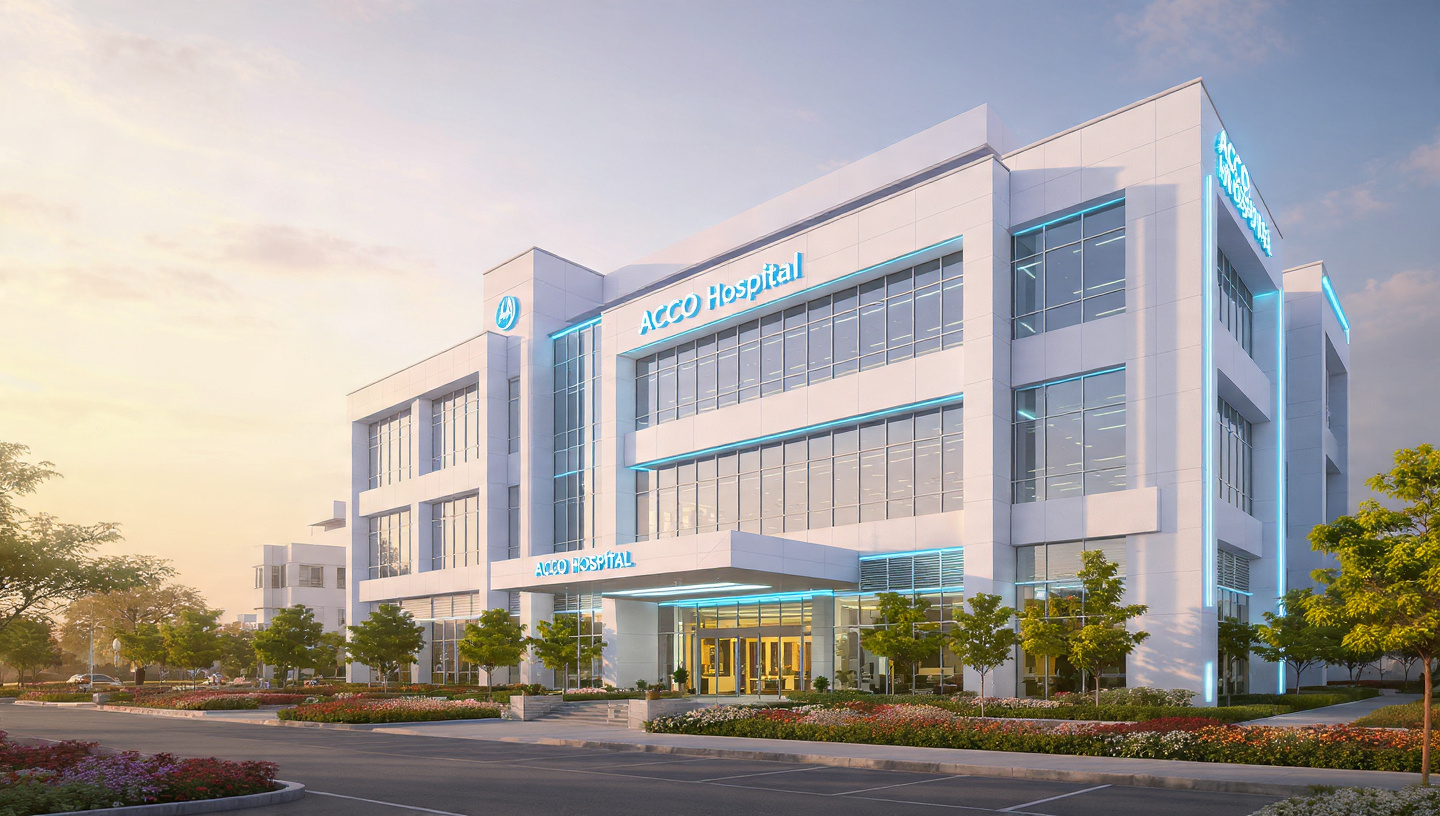
🏥 What is Hospital Master Planning and Why It Matters | ACCO Construction
🏗️ Introduction to ACCO Construction
At ACCO Construction, we specialize in healthcare facility planning, hospital design, and construction solutions across Pakistan. Based in Lahore, with over 20 years of experience, our firm has successfully delivered numerous hospital projects—from modular clinics to 500-bed tertiary care facilities. We pride ourselves on being Pakistan’s trusted hospital design-build partner, offering turnkey solutions that meet international healthcare standards.
Whether you’re planning a new hospital, expanding an existing medical center, or restructuring a healthcare campus, ACCO provides expert hospital master planning tailored to your vision, budget, and community needs.
🏥 What is Hospital Master Planning and Why It Matters?
Hospital master planning is a long-term, strategic framework that guides the development and growth of a healthcare facility. It includes the site layout, spatial distribution, phasing plan, engineering systems, and future expansion capabilities—all based on clinical goals, patient volume, staff needs, and regulatory standards.
📍 Why It’s Important in Pakistan:
Population Boom: Pakistan’s population exceeds 240 million and is rapidly urbanizing. Cities like Lahore, Karachi, and Islamabad need hospitals that are future-ready.
Healthcare Gaps: Poor spatial planning often results in overcrowding, inefficient workflows, and cost overruns.
Regulatory Compliance: The Pakistan Health Commission and Punjab Healthcare Commission (PHC) require planned, compliant infrastructure for hospital licensing.
🧩 Components of a Hospital Master Plan
1. 🗺️ Site Analysis & Land Use
Accessibility (main roads, emergency entry/exit)
Orientation for natural light and ventilation
Utility connections and zoning regulations
2. 🏢 Functional Space Planning
Patient wards, operation theaters, ICUs, labs
Administrative zones, waiting areas, and vertical circulation (lifts, ramps, stairs)
Medical gas systems, HVAC zones, and fire safety
3. 📐 Phasing Strategy
Stage-wise development to avoid disruption
Cost control through phased funding
Prioritization of critical departments
4. 💡 Infrastructure & Technology Planning
IT and telemedicine integration
Energy-efficient design (solar panels, smart lighting)
Green building materials
5. 🛏️ Clinical Demand Forecasting
Estimating future patient inflow (e.g., OPD/ER footfall)
Planning for specialty services (e.g., dialysis, radiology)
Aligning departments with patient volume trends
📊 Sample Hospital Master Plan Structure (Comparison Table)
| Element | Poorly Planned Hospital | Master-Planned Hospital by ACCO |
|---|---|---|
| Entry & Exit Points | Congested and limited | Clear emergency & public zones |
| Room Flow | Disorganized and chaotic | Clinical zoning and pathways |
| Future Expansion | Impossible or disruptive | Pre-zoned and scalable |
| Cost Overruns | Frequent and high | Controlled through phasing |
| Compliance | Risk of regulatory issues | Fully PHC/PMC compliant |
✅ Pros and ❌ Cons of Hospital Master Planning
✅ Pros
📈 Future-ready and scalable design
💸 Efficient cost utilization through phasing
🏥 Optimized clinical workflows
🌱 Sustainable and green-friendly options
🧾 Easier compliance with health authorities
🛠️ Faster construction with minimal rework
❌ Cons
⏳ Requires time and collaboration upfront
💰 Involves detailed consultancy charges
📋 Extensive regulatory approvals needed
🧭 May require land restructuring or resettlement in older sites
❓ Frequently Asked Questions (FAQs)
1. What is the typical duration of hospital master planning?
Answer: It depends on the project scale. For a 100-bed hospital, it usually takes 4–6 weeks for complete master planning.
2. Do you offer digital 3D planning?
Yes. ACCO provides 3D Revit models, BIM integration, and walkthroughs for all hospital projects.
3. Can you assist with PHC approvals?
Yes, our team is experienced in ensuring full compliance with Punjab Healthcare Commission standards.
4. How do you estimate future demand in master plans?
We use demographic data, catchment area studies, and past patient data to forecast OPD, IPD, and emergency volumes.
5. Is hospital master planning only for large hospitals?
Not at all! Even small clinics or specialty centers benefit from structured planning for expansion and efficiency.
🧠 Final Verdict: Why Hospital Master Planning is Essential
Hospital master planning is not a luxury—it’s a necessity in today’s rapidly evolving healthcare environment. Whether you’re launching a 30-bed hospital in Multan or a multi-specialty tower in DHA Lahore, starting with a master plan ensures:
Regulatory compliance
Smooth patient flow
Phased investments
Sustainable, energy-efficient infrastructure
📞 Contact ACCO Today for a Free Consultation!
Let our expert team help you turn your hospital vision into reality.
📍 Office: Big City Plaza, Gulberg-III, Lahore
📱 Call/WhatsApp: 0322-8000190
🌐 Visit Our Website




