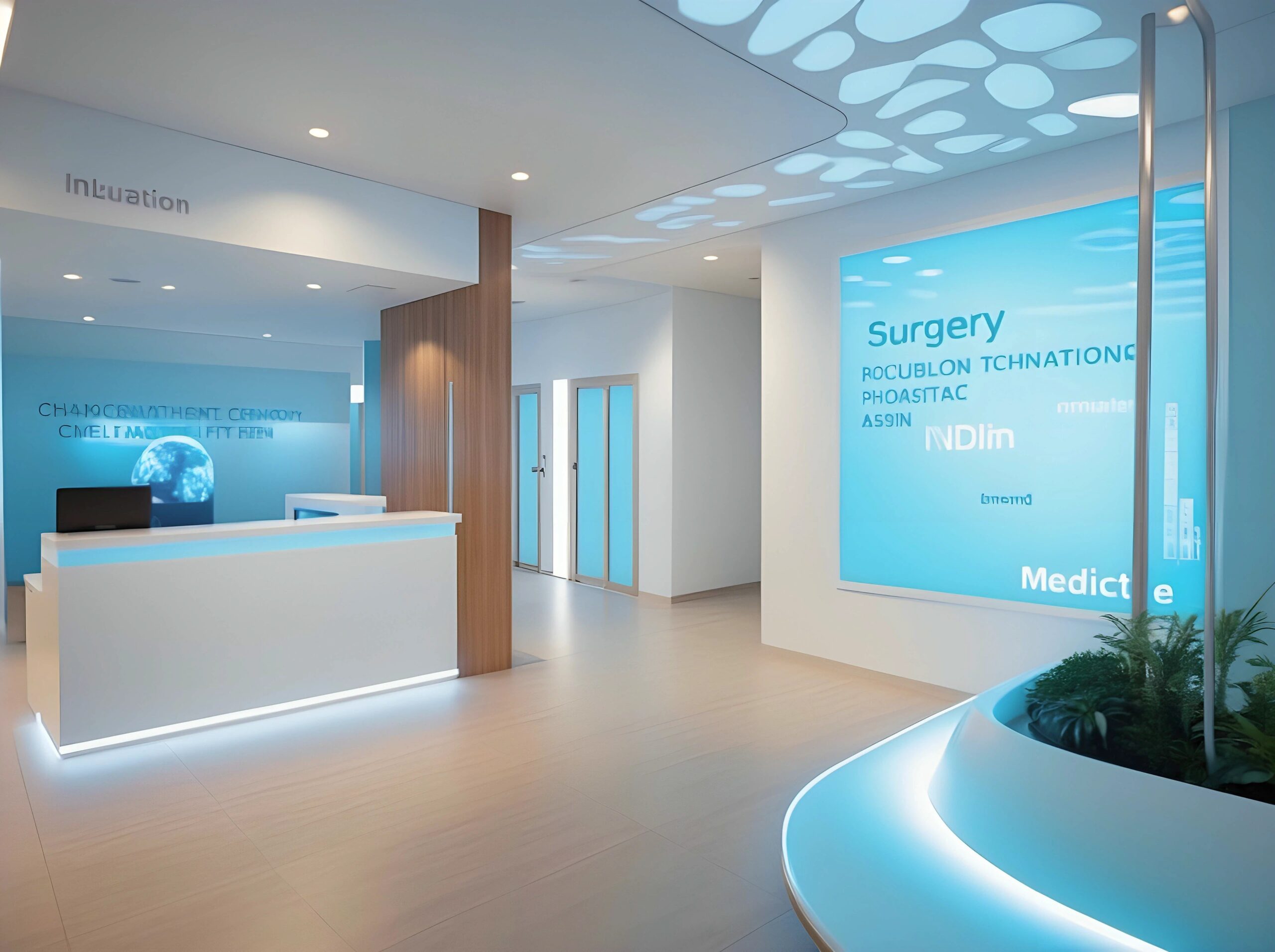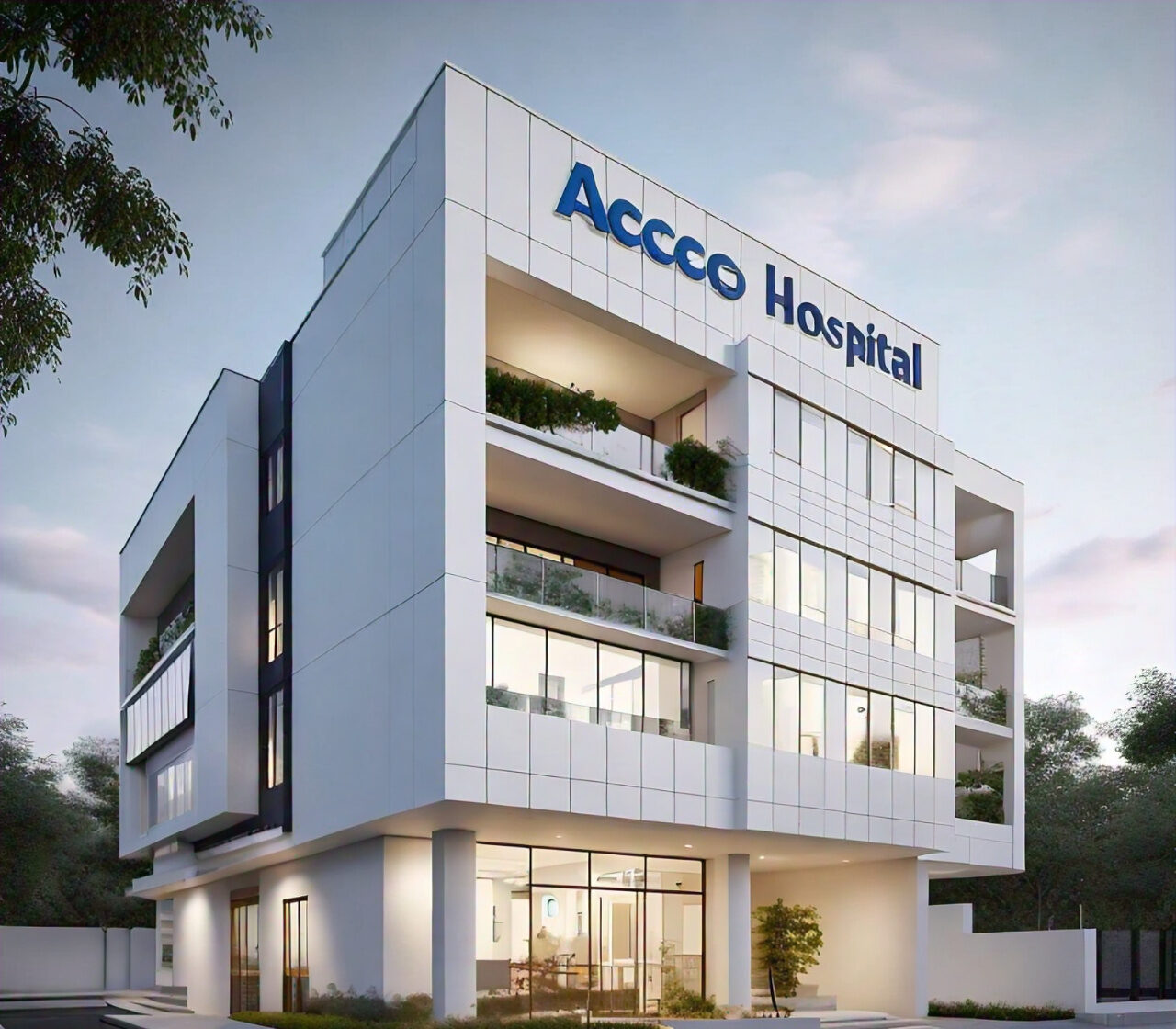
🏥 Efficient Space Planning in Hospitals: Balancing Aesthetics and Functionality
🏗️ Introduction to ACCO Construction
ACCO Construction is one of Pakistan’s leading hospital design and construction experts, based in Lahore with over 20 years of experience delivering top-tier healthcare projects. We specialize in hospital architecture, interior design, MEP engineering, and turnkey healthcare construction solutions.
Our team of architects, engineers, and planners works with healthcare professionals to create functional, safe, and aesthetically pleasing environments. From ICU design to outpatient departments, ACCO focuses on every detail to ensure efficiency, patient comfort, and compliance with healthcare standards.
Whether you are planning a small clinic or a multi-specialty hospital, ACCO Construction provides end-to-end solutions — from concept design to final commissioning — tailored for modern healthcare needs.
🩺 Topic Introduction: Why Efficient Space Planning Matters in Hospitals
Hospital design isn’t just about walls and equipment — it’s about people, flow, and care delivery. Efficient space planning in hospitals plays a vital role in ensuring:
Smooth patient movement
Staff productivity and comfort
Infection control
Aesthetic appeal
Optimized operational costs
In Pakistan’s growing healthcare sector, especially in cities like Lahore, Karachi, and Islamabad, space efficiency has become essential. Rising land costs and evolving medical technologies demand smart space utilization without compromising aesthetics or safety.
That’s where ACCO Construction brings value — designing healthcare facilities that combine form and function to deliver better patient outcomes.
🧱 Understanding Hospital Space Planning
🔹 What is Hospital Space Planning?
Hospital space planning involves the strategic organization of rooms, corridors, and service areas to enhance workflow and patient experience. It ensures:
Optimal use of available area
Logical zoning (public, semi-public, and restricted zones)
Compliance with local and international standards (such as WHO, ASHRAE, and PE005)
Seamless integration of utilities, ventilation, and medical systems
🔹 Key Goals of Efficient Space Planning
Patient-Centered Design – Prioritizing patient comfort and accessibility.
Operational Efficiency – Reducing unnecessary movement and delays.
Flexibility – Designing spaces adaptable for future upgrades.
Safety and Hygiene – Ensuring smooth infection control and segregation.
Aesthetics – Creating visually pleasing environments that promote healing.
🧩 Core Components of Hospital Space Planning
🏥 1. Functional Zoning
Efficient hospitals are divided into well-defined zones:
Public Zone: Reception, waiting areas, cafeterias
Diagnostic Zone: Labs, imaging centers, X-ray units
Treatment Zone: Operation theatres, ICUs, procedure rooms
Administrative Zone: Offices, staff lounges
Support Zone: Sterilization, storage, utilities
Proper zoning improves infection control, privacy, and staff workflow.
🧠 2. Workflow Optimization
Space planning considers how patients, staff, and materials move within the hospital.
A well-planned hospital minimizes cross-traffic between:
Clean and contaminated materials
Inpatients and outpatients
Emergency and routine operations
By designing linear and circular flow systems, ACCO ensures time efficiency and operational control.
💡 3. Space Allocation Standards
Depending on the hospital type, each area requires a minimum square footage per bed or department.
| Department | Recommended Area |
|---|---|
| ICU | 150–200 sq. ft. per bed |
| OT Complex | 400–600 sq. ft. per theatre |
| Patient Rooms | 120–180 sq. ft. |
| Emergency Dept. | 8–12% of total area |
| Diagnostic Labs | 10–15% of total area |
(Source: WHO & Pakistan Hospital Design Standards)
🌿 4. Aesthetic Integration
While hospitals focus on functionality, visual comfort plays a major role in healing.
ACCO Construction uses:
Natural lighting & ventilation
Calming colors and materials
Biophilic design (green elements, plants)
Acoustic and lighting control
This fusion of aesthetics and function helps reduce patient stress and improves recovery rates.
⚙️ 5. Technological Integration
Modern hospitals require smart systems integrated into the design:
Digital nurse call and monitoring systems
Automated HVAC & ventilation controls
Smart lighting and fire safety
Modular operation theatres
IT networking for EMR (Electronic Medical Records)
ACCO ensures all these systems are seamlessly incorporated during the design phase.
🔍 Pros and Cons of Efficient Space Planning
✅ Advantages
Enhanced patient and staff satisfaction 👨⚕️
Better infection control 🚫
Reduced operational costs 💰
Future adaptability 🔄
Improved hospital branding and reputation 🌟
⚠️ Disadvantages / Challenges
Higher initial design cost 💸
Time-consuming planning phase ⏳
Requires expert coordination between architects, engineers, and medical staff 🧠
Limited flexibility if not planned modularly
🧾 Trends in Modern Hospital Space Planning
Smart Modular Design – Flexible spaces that can change function easily.
Healing Architecture – Designs that promote wellness using natural elements.
Sustainability Focus – Energy-efficient systems, green roofs, and eco materials.
Patient-Centric Layouts – Intuitive wayfinding and comfortable waiting areas.
Integrated Technology – IoT-enabled rooms and telemedicine facilities.
ACCO Construction incorporates these trends into every healthcare project to meet future-ready hospital standards in Pakistan.
💬 Frequently Asked Questions (FAQs)
1. What is the main goal of hospital space planning?
To optimize layout for efficient workflow, safety, and patient comfort while maintaining regulatory compliance.
2. How does space planning affect patient care?
Efficient planning reduces waiting times, improves accessibility, and enhances the healing environment.
3. Can small hospitals also apply space planning principles?
Yes. Even clinics and small setups benefit from strategic layouts that improve service delivery and staff efficiency.
4. How much does hospital design and space planning cost in Pakistan?
It varies by size and complexity. On average, professional planning costs range from PKR 200–500 per sq. ft., depending on customization and technology integration.
5. Who should I contact for hospital design services in Lahore?
You can contact ACCO Construction, a leading name in healthcare facility design and construction in Lahore and across Pakistan.
🏁 Final Verdict
Efficient space planning is the foundation of successful hospital design. It ensures that healthcare facilities are not only functional but also beautiful and healing-oriented.
With extensive experience in hospital architecture and interior design, ACCO Construction combines aesthetics, engineering, and functionality to deliver healthcare environments that inspire confidence and care.
Whether you’re building a new hospital, renovating an existing one, or expanding a healthcare wing, trust ACCO to design and construct spaces that meet international standards and local needs.
🔗 Internal Links
🌍 External Links
📞 Call to Action
Ready to design your next hospital project with efficiency, aesthetics, and precision?
👉 Contact ACCO Construction today for a free consultation!
📍 Office 2, 3rd Floor, Bigcity Plaza, Gulberg-III, Lahore
📞 0322-8000190
🌐 www.acco.com.pk
✉️ info@acco.com.pk
Tags: hospital space planning, healthcare architecture Pakistan, hospital design Lahore, ACCO Construction, modern hospital design, efficient healthcare planning, hospital interiors Pakistan, sustainable hospital architecture, smart healthcare design, medical facility planning, hospital workflow design, Pakistan construction company, healthcare infrastructure, hospital building services, Lahore builders, hospital architecture firm, ACCO hospital projects, hospital layout planning, turnkey hospital design, healthcare space optimization
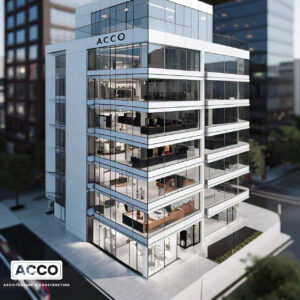
🏢 Turnkey Commercial Plaza Construction in Pakistan | ACCO Construction
Introduction to ACCO Construction ACCO Construction is a leading construction company in Lahore, Pakistan, recognized for its expertise in commercial, industrial, and residential projects. With over 20 years of experience, ACCO has successfully delivered modern commercial plazas, shopping centers, and
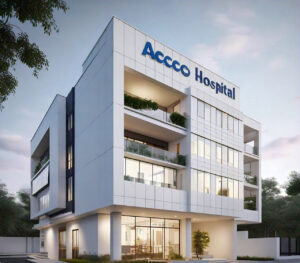
🏥 Efficient Space Planning in Hospitals: Balancing Aesthetics and Functionality
🏗️ Introduction to ACCO Construction ACCO Construction is one of Pakistan’s leading hospital design and construction experts, based in Lahore with over 20 years of experience delivering top-tier healthcare projects. We specialize in hospital architecture, interior design, MEP engineering, and
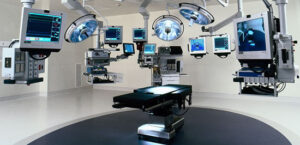
🏥 ICU and Operation Theatre Design Standards in Modern Hospitals | ACCO Construction
🏗️ Introduction to ACCO Construction ACCO Construction is a leading name in healthcare architecture, design, and construction in Pakistan, headquartered in Lahore. With over 20 years of experience, ACCO has successfully delivered projects ranging from multi-specialty hospitals, medical colleges, diagnostic
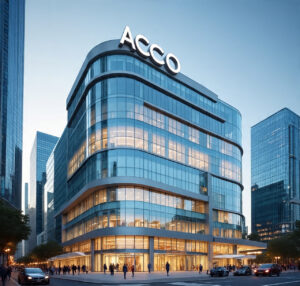
🏥 Sustainable Hospital Design: Green Building Solutions for Healthcare Facilities
(By ACCO Construction Pakistan) 🏗️ Introduction to ACCO Construction At ACCO Construction, we believe that architecture has the power to heal, inspire, and transform lives — especially in the healthcare sector. Based in Lahore, Pakistan, ACCO has been a leading
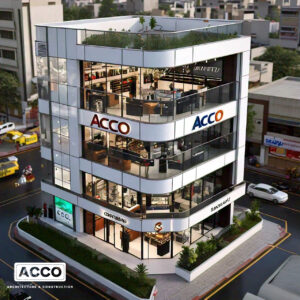
🏢 Commercial Plaza Architecture & Engineering Services in Pakistan | ACCO Construction
Introduction to ACCO Construction ACCO Construction is one of Pakistan’s leading design and build firms, headquartered in Gulberg-III, Lahore, specializing in architectural design, civil engineering, and turnkey construction solutions for commercial, residential, and industrial projects. With decades of experience in

🏥 Importance of Functional Design in Modern Hospitals and Clinics | ACCO Construction
Introduction to ACCO Construction ACCO Construction is one of Pakistan’s leading design and build firms, specializing in hospital architecture, healthcare infrastructure development, and turnkey medical facility construction. With decades of experience in Lahore, Islamabad, and across Pakistan, ACCO has established

🏥 Hospital Architecture in Pakistan: From Concept to Complete Healthcare Solution
🏗️ Introduction – ACCO Construction: Pioneers in Healthcare Architecture ACCO Construction is a leading name in Pakistan’s construction and design industry, specializing in hospital architecture, healthcare facility design, and turnkey construction solutions. With over two decades of expertise and successful
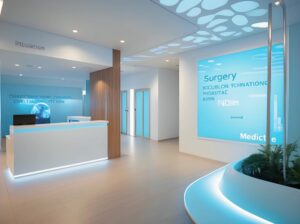
🏥 Designing Patient-Centered Hospitals: Key Elements for Better Healing Spaces
🏗️ Introduction – ACCO Construction: Shaping the Future of Healthcare Design ACCO Construction is one of Pakistan’s most trusted names in hospital and healthcare infrastructure development. With decades of experience in architectural design, MEP, civil works, and turnkey healthcare projects,
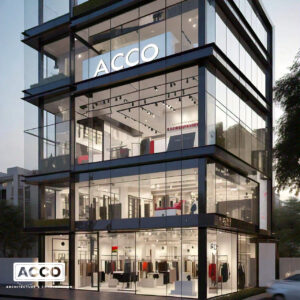
🏗️ Smart Commercial Plaza Designs with Modern Features in Pakistan | ACCO Construction
🏢 Introduction to ACCO Construction ACCO Construction, headquartered in Gulberg-III, Lahore, is one of Pakistan’s leading design and build companies specializing in commercial, residential, and industrial construction. With over 20 years of experience, ACCO has delivered state-of-the-art projects across DHA

🏥 Hospital Architecture in Pakistan: From Concept to Complete Healthcare Solution
🏗️ Introduction to ACCO Construction ACCO Construction is one of Pakistan’s leading construction and architectural design firms, recognized for delivering innovative, functional, and sustainable projects across the country. Based in Lahore, ACCO specializes in hospital architecture, healthcare facility planning, turnkey
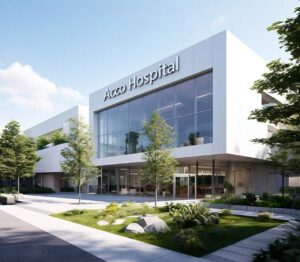
🏥 Designing Patient-Centered Hospitals: Key Elements for Better Healing Spaces
🏗 Introduction to ACCO Construction ACCO Construction, a leading name in hospital design and construction in Lahore, has been transforming Pakistan’s healthcare infrastructure for years. Specializing in modern hospital architecture, interior design, and turnkey healthcare projects, ACCO brings together engineering

🏥 Top Trends in Hospital Interior Design for 2025: Comfort Meets Technology
🏗️ Introduction to ACCO Construction ACCO Construction is a leading design and build company based in Lahore, Pakistan, specializing in hospital architecture, interior design, and healthcare facility construction. With decades of experience in the construction industry, ACCO has successfully delivered

🏢 Luxury Commercial Plaza Construction Services | ACCO Construction
Introduction to ACCO Construction ACCO Construction is a leading name in Pakistan’s construction industry, recognized for delivering innovative, sustainable, and high-quality building solutions. Based in Gulberg-III, Lahore, ACCO has successfully completed numerous commercial, residential, and industrial projects across DHA Lahore,
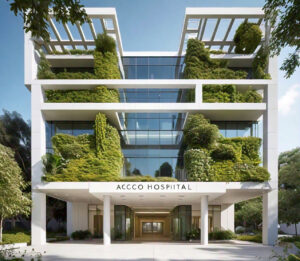
🏥 Smart Healthcare Facility Design – Future of Hospital Architecture in Pakistan
ACCO Construction, based in Lahore, Pakistan, is one of the country’s leading names in architectural design, hospital construction, and turnkey healthcare infrastructure development. With over two decades of experience in smart, sustainable, and technology-driven construction, ACCO specializes in creating modern
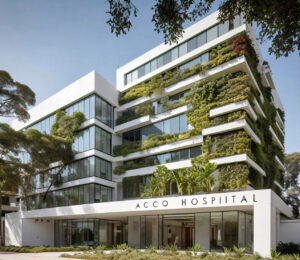
🏥 Modern Hospital Design in Pakistan: Creating Healing Environments with Innovation
Introduction to ACCO Construction ACCO Construction is a leading name in architecture, construction, and project management in Pakistan, with decades of experience delivering healthcare facilities, commercial complexes, and residential projects. Based in Lahore, ACCO has earned a reputation for modern
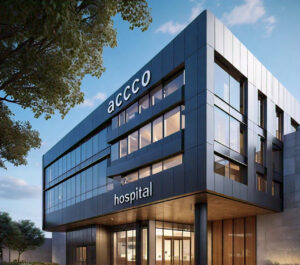
Modern Hospital Planning & Turnkey Construction – ACCO Construction
Introduction to ACCO Construction ACCO Construction is a leading construction and engineering company in Lahore, Pakistan, renowned for its excellence in healthcare facility design and construction. With decades of experience, ACCO specializes in modern hospital planning, turnkey construction, medical infrastructure

Commercial Plaza Grey Structure & Finishing Experts – ACCO Construction
Introduction to ACCO Construction ACCO Construction is one of Lahore’s leading construction companies, known for delivering commercial, residential, and industrial projects with precision and professionalism. With years of experience in turnkey construction, grey structure, and finishing works, ACCO has built

Custom Commercial Plaza Designs to Maximize ROI – ACCO Construction
🏗 Introduction to ACCO Construction At ACCO Construction, we pride ourselves on being one of Lahore’s most trusted and innovative construction companies. With over 25 years of experience in the industry, we specialize in commercial plaza construction, luxury homes, pre-engineered

Best Affordable Architectural Services | Get free quote now
🏛️ Best Affordable Architectural Services | Get Free Quote Now 📌 Meta Information (SEO) Meta Tag Content Title Best Affordable Architectural Services Description Discover the best affordable architectural services with expert design, planning, and consultancy. Get a free quote today
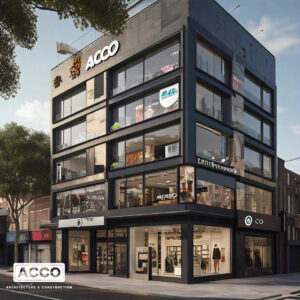
Construction Project Consultancy Services Lahore
🏢 Introduction – Why Construction Consultancy Matters in Lahore Lahore, being one of Pakistan’s fastest-growing cities, is witnessing rapid urban development. From residential projects to commercial high-rises, every project requires professional construction consultancy services to ensure cost-effectiveness, safety, and timely


